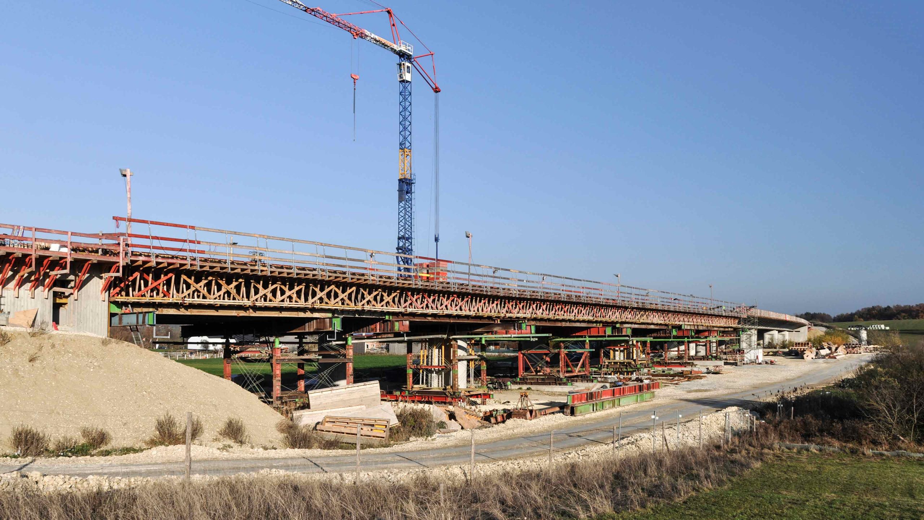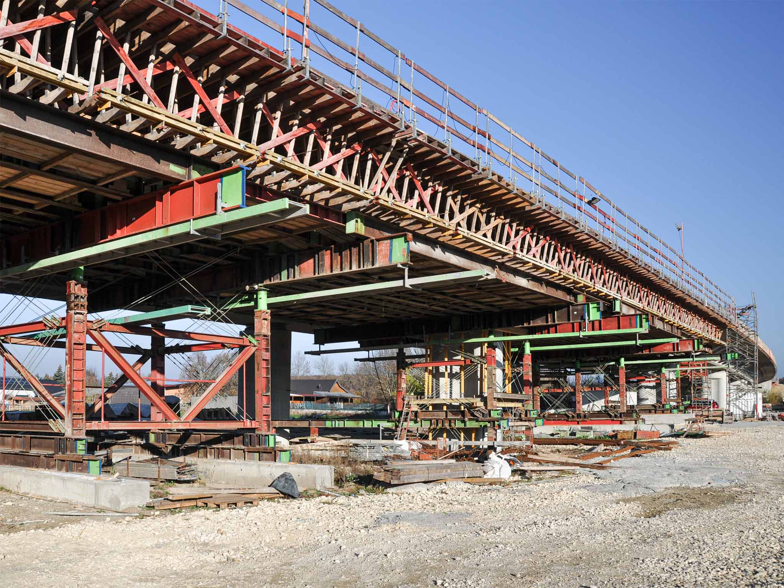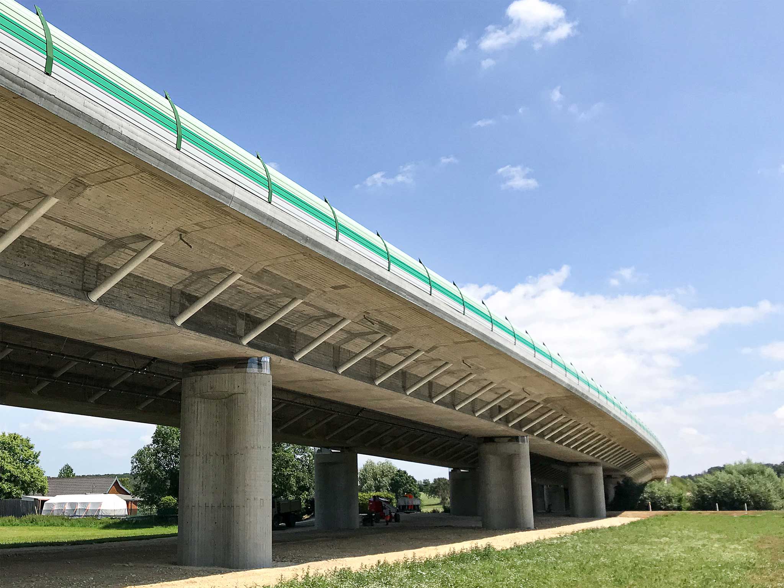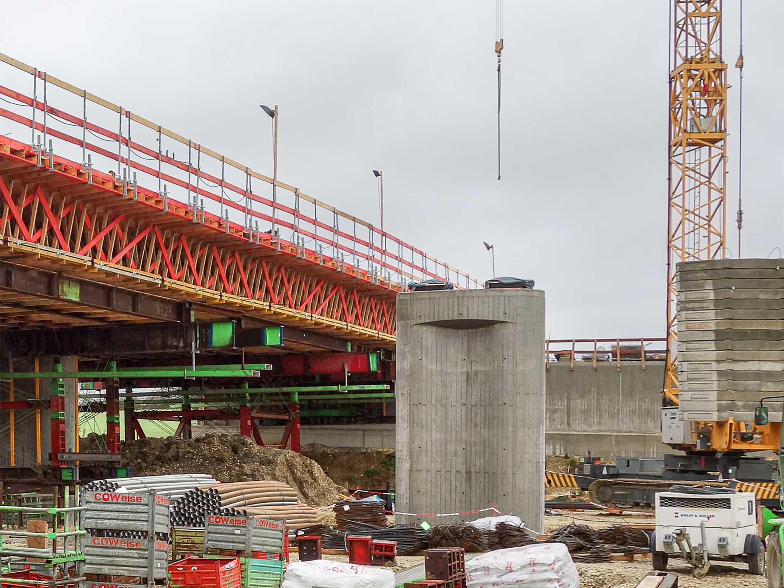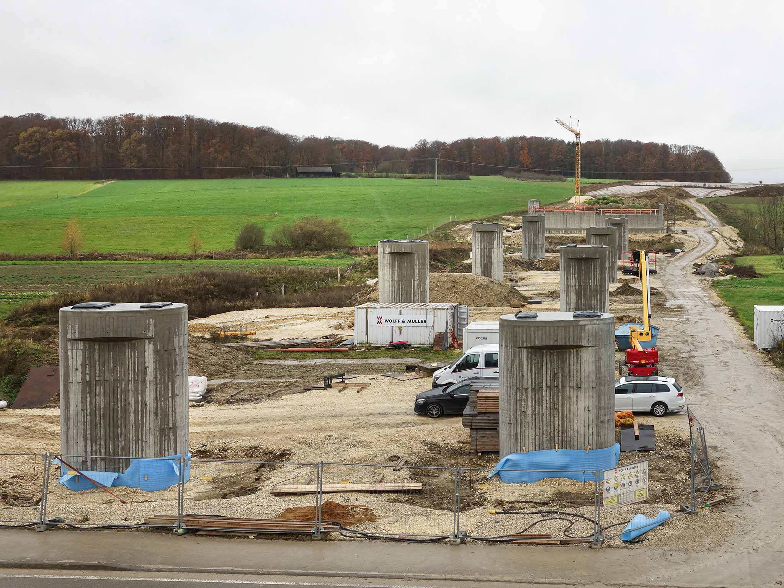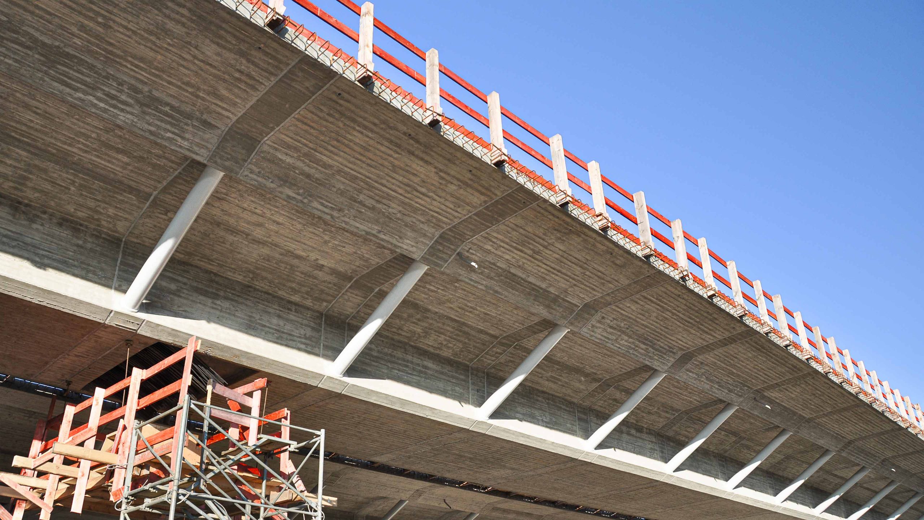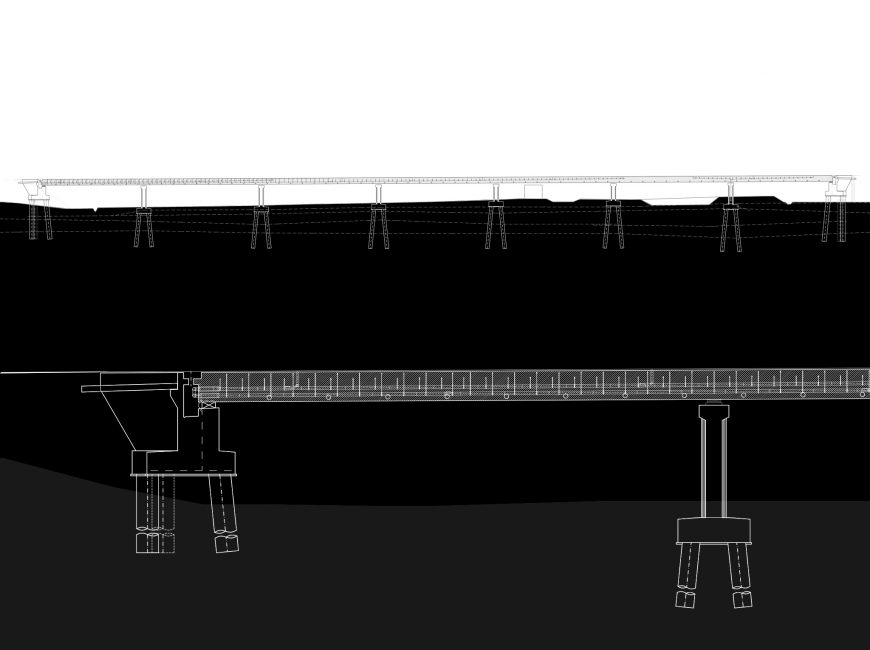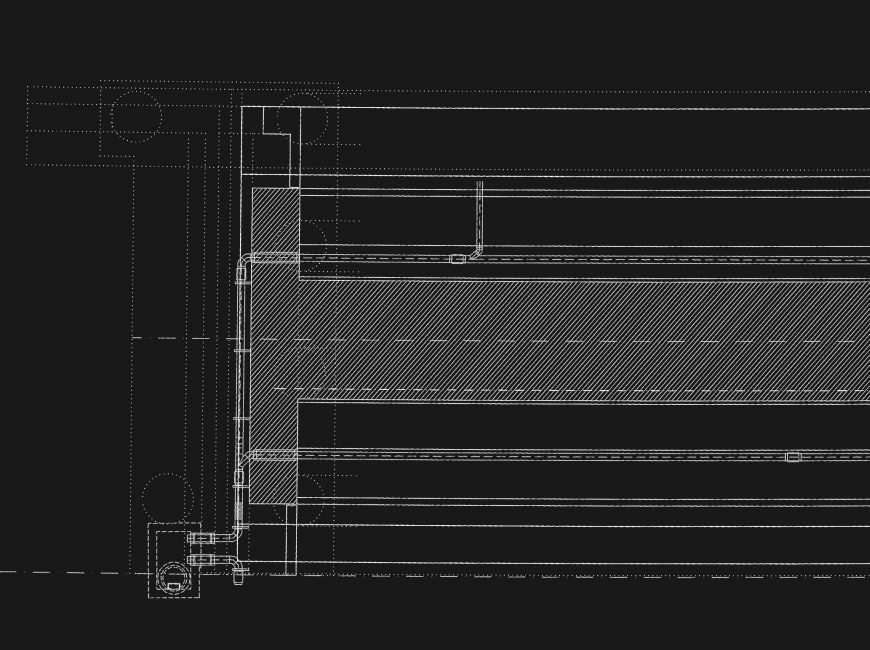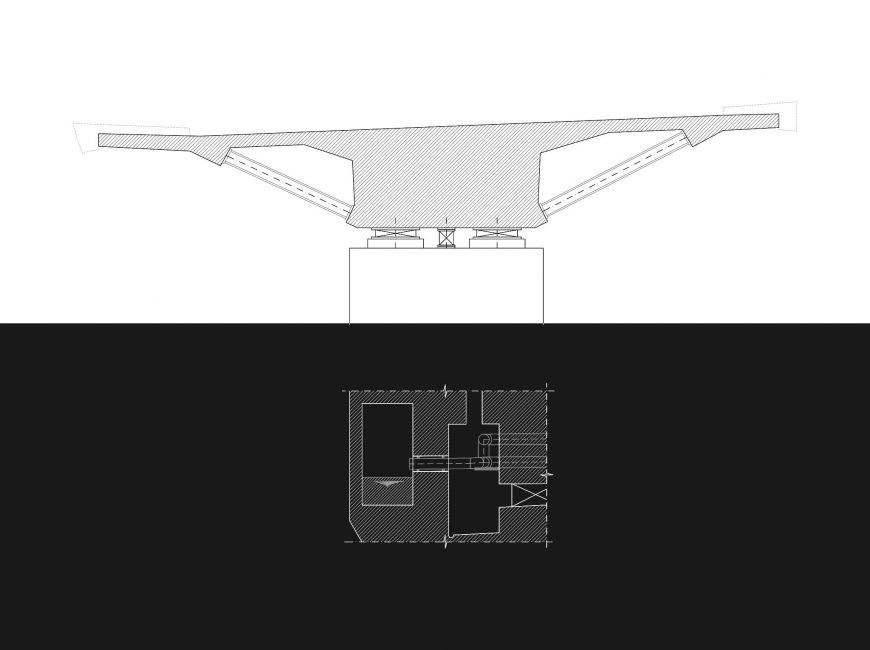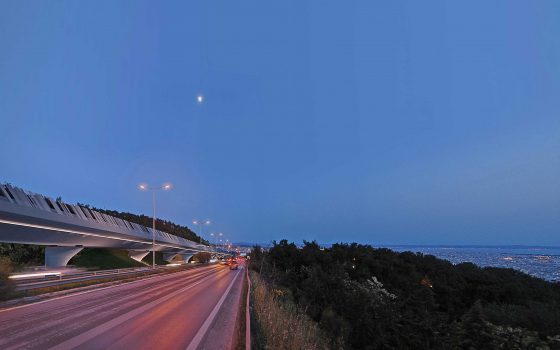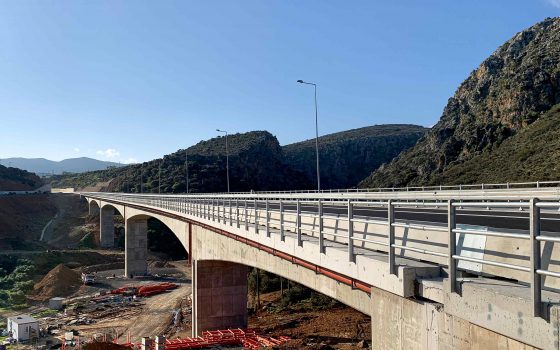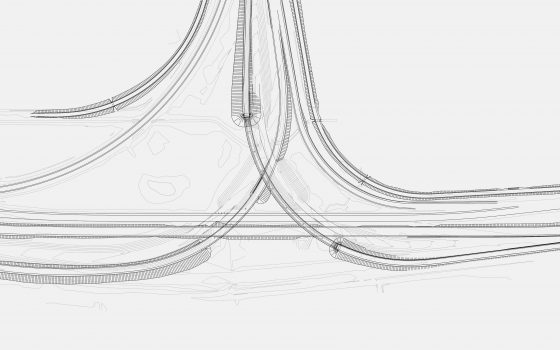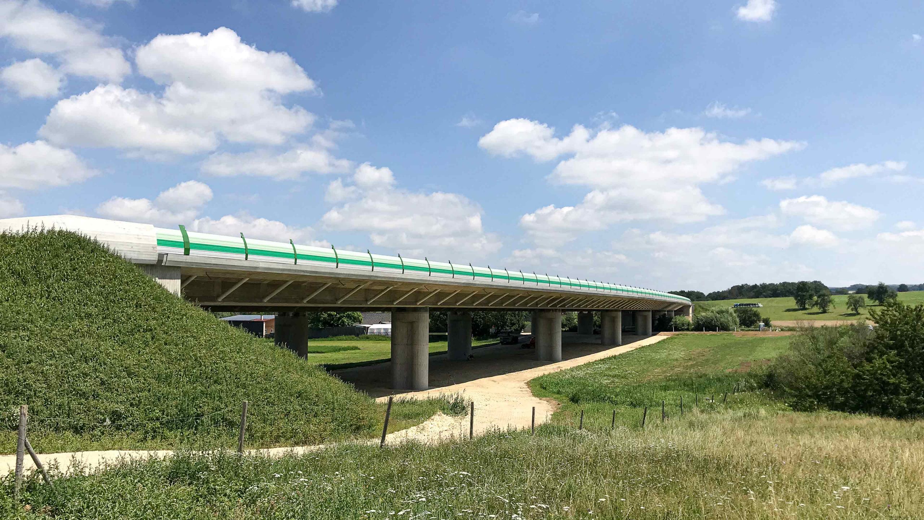
Project Details
In the context of the upgrading project of the National Road B29 at Stuttgart – Aalen, bypassing the community of Mögglingen, about 65 km west of Stuttgart in Germany, was suggested. As part of the overall project, the BW7 valley bridge over river Lauter was recently constructed and delivered to traffic. METE SYSM participated in the preparation of all the individual stages of the detailed design study in collaboration with the design office Harrer Ingenieure for the contractor of the project Wolff & Müller and provided support to the contractor during its construction with over 100 drawings in the final stage.
The bridge with increased technical and aesthetic requirements was designed with the highest level of detail, also incorporating a very large number of Technical Specifications (Richtzeichnungen BAST) applied for roadbridges in Germany.
The bridge consists of two separate branches (North and South) with an intermediate joint of 10cm. The superstructure is continuous with seven spans (271,5m total lengh on the bridge axis) made of cast in-situ prestressed concrete. Each separate branch was constructed in 3 stages (2, 2 & 3 spans) starting from the eastern abutment with construction joints at 20% of the span.
In plan, the bridge horizontal alignment is on a circular arc with a radius of 1.350m, while the red line is straight, with a slope of 0,50%, at a height ranging between 8,0 and 10,0m from the natural terrain. The piers which have a “peanut” cross section with external dimensions of 3,8×1,65m and clear heights of the ranging between 6,0 and 8,0m, are founded on pile caps. The superstructure rests vertically on bearings either free sliding, guided (longitudinally free) or fixed (transversely and longitudinally), with expansion joints only at the abutments.
The cross section of the girder is a beam-slab with constant height of 2,0m, web width of 3,8m, and a total slab width of 14,25m (upper flange) with a 4% transverse inclination. The long arising cantilevers at either side (5,0 ÷ 5,5 m) are supported at almost every 4,0m with oblique steel buttresses of hollow circular cross section. The total width of each branch of the highway carries one-way traffic of 2 traffic and 1 emergency lane and sidewalks on both edges. On the sidewalks safety barriers, street lighting poles and curved sound curtains of special aesthetics are provided. Also, insulation of the deck with a special membrane and drainage of the deck with longitudinal and vertical drainage pipes is provided.
Facts & Figures
Location
Stuttgart
Client
Harrer Ingenieure
Scale
< 10 km
Study
Final Design
Categories
Traffic • Transportation
Key people behind this project
Ilias Papadopoulos
Civil Engineer
Panagiotis Digkas
Civil Engineer
Sotirios Tegos
Civil Engineer
