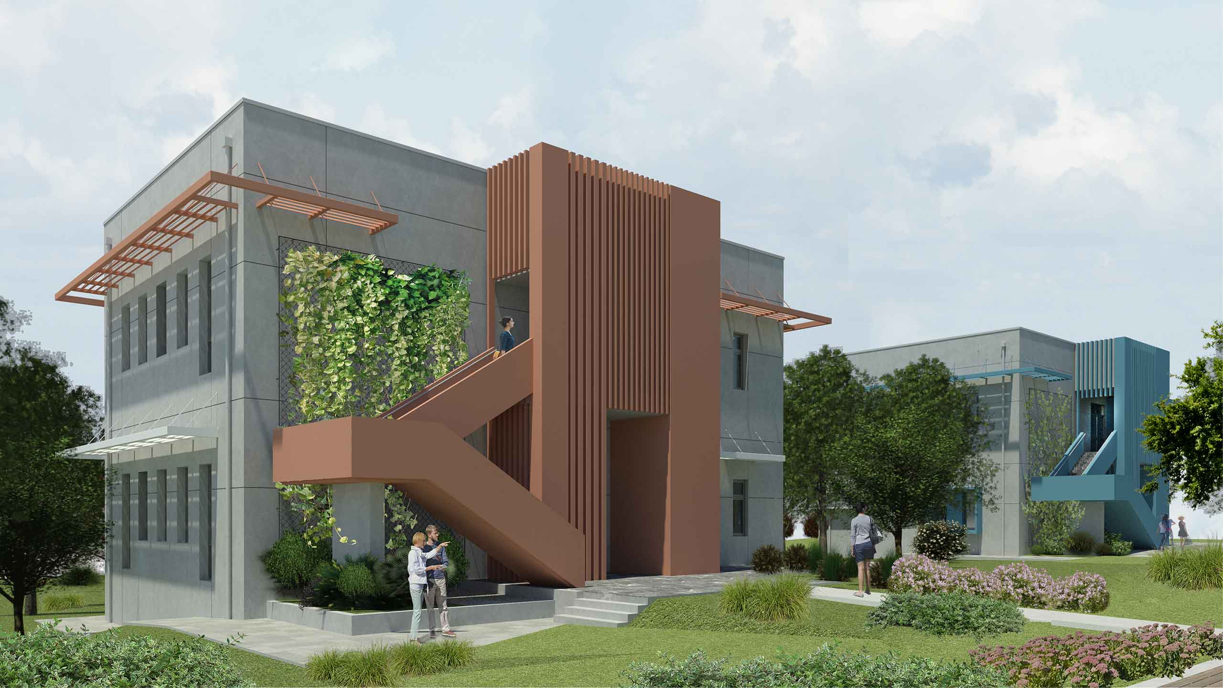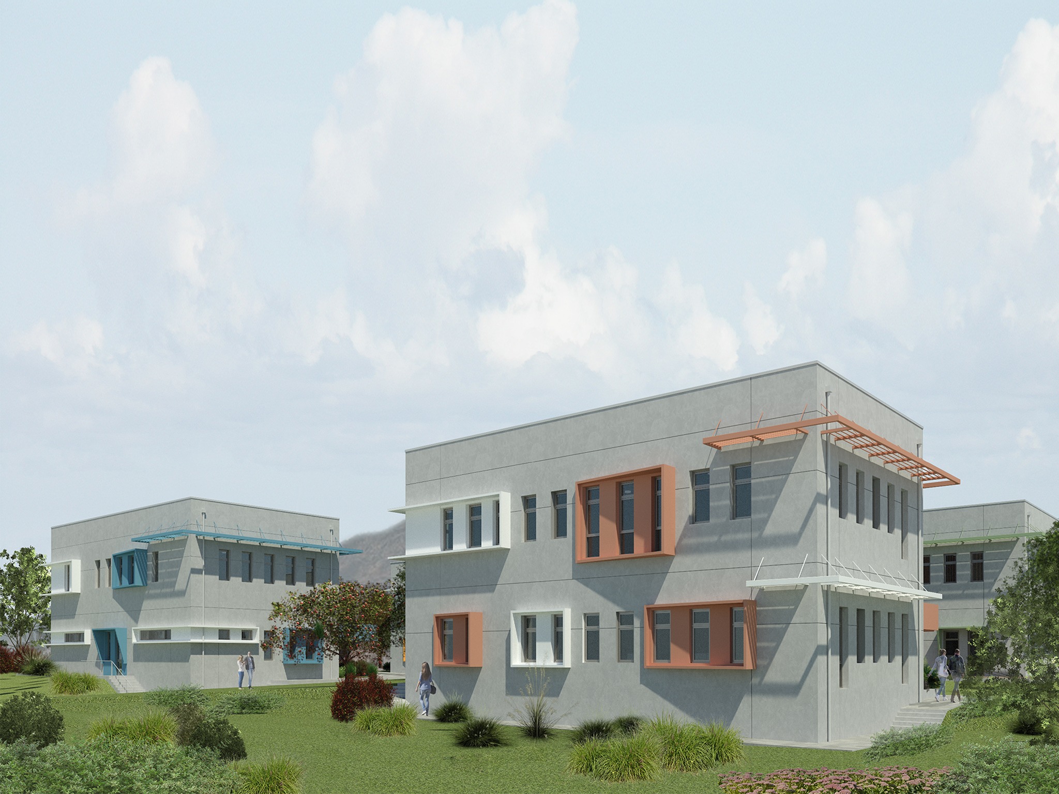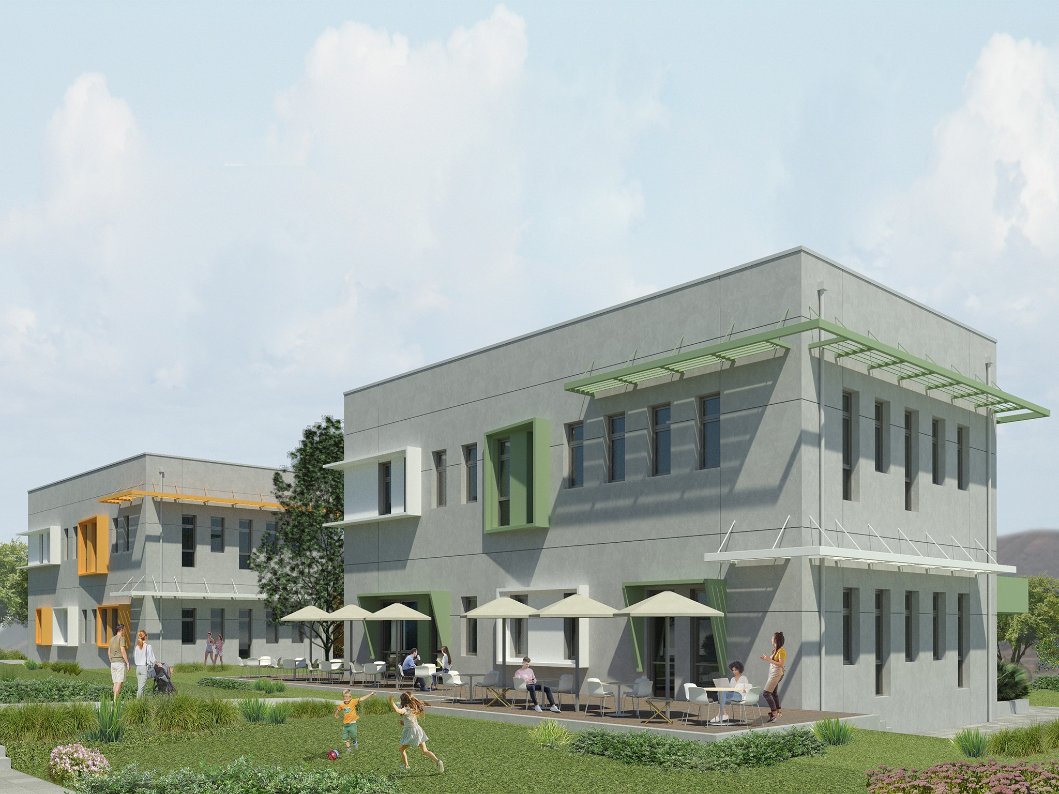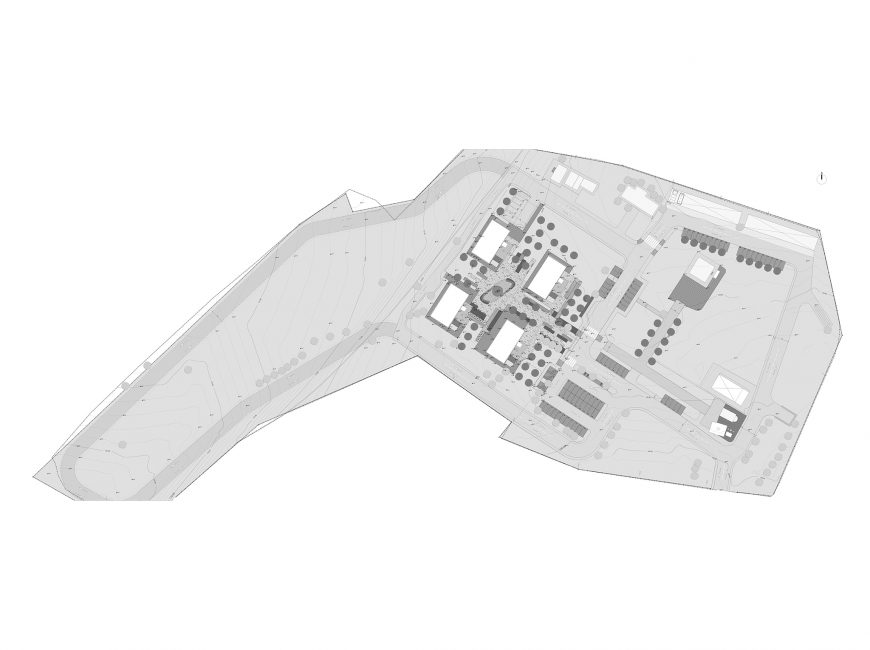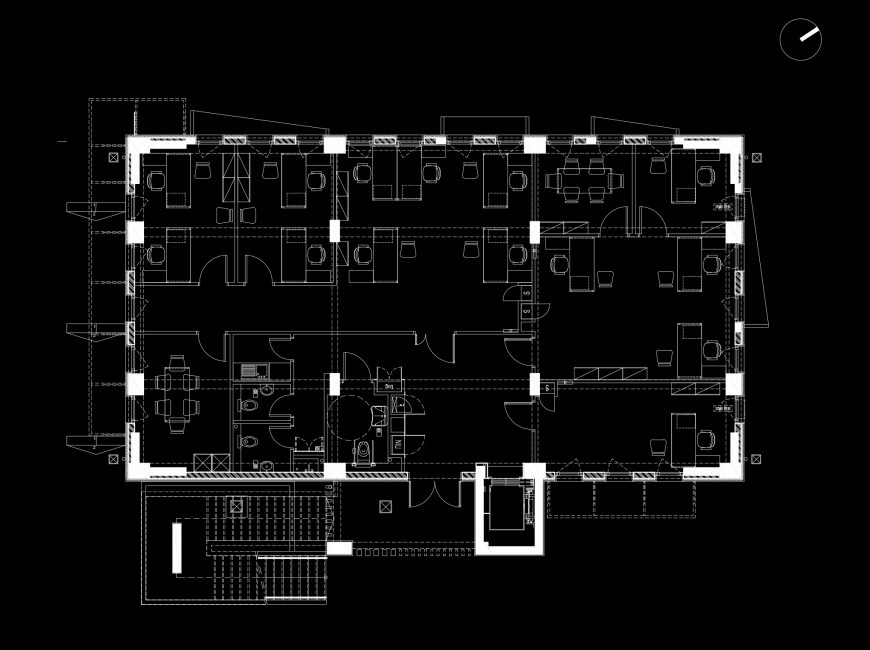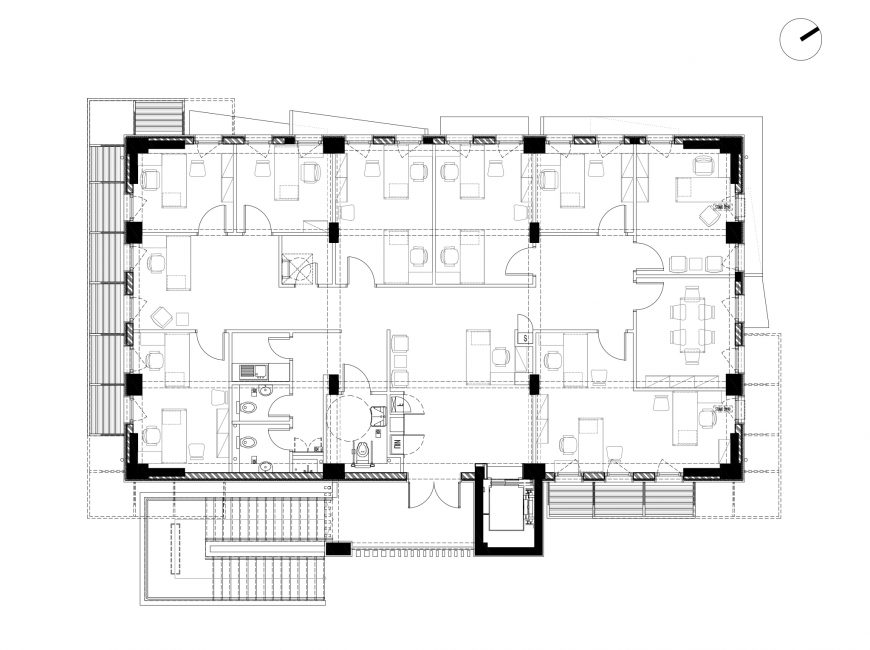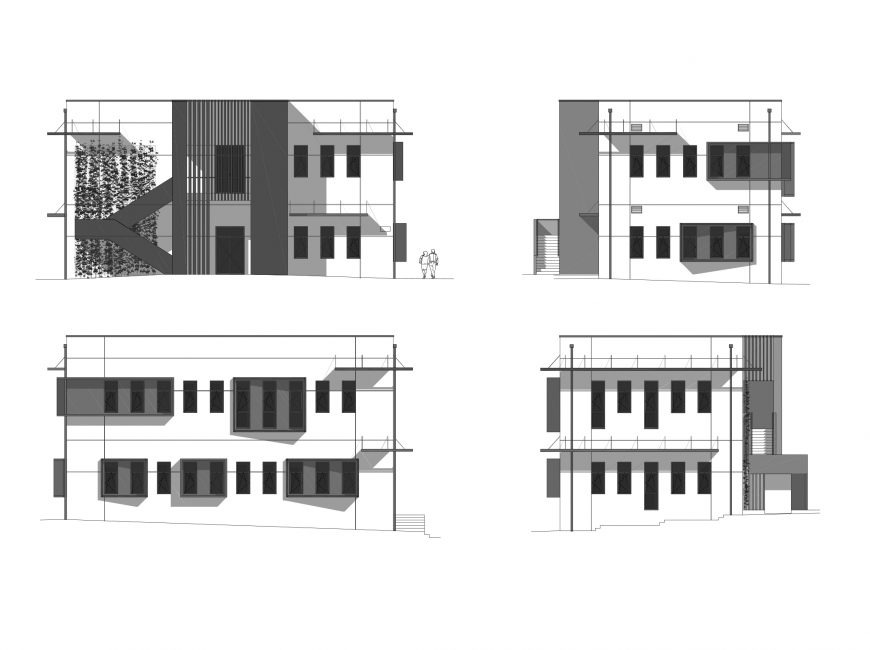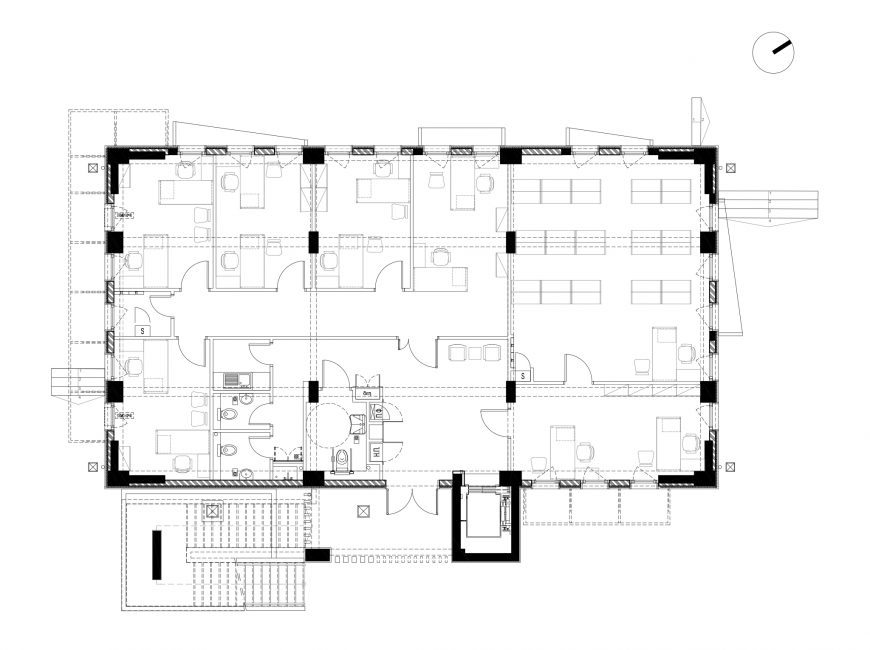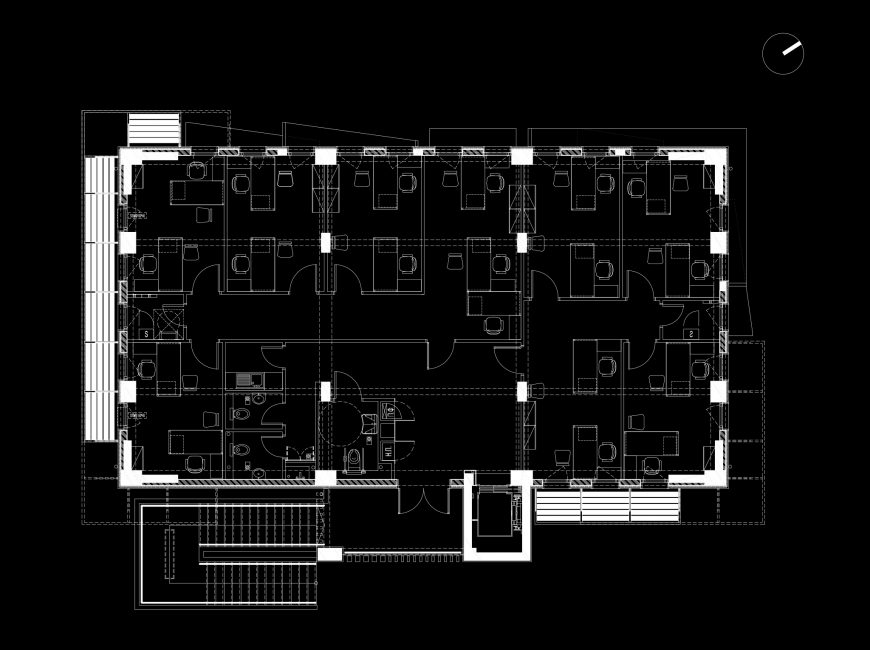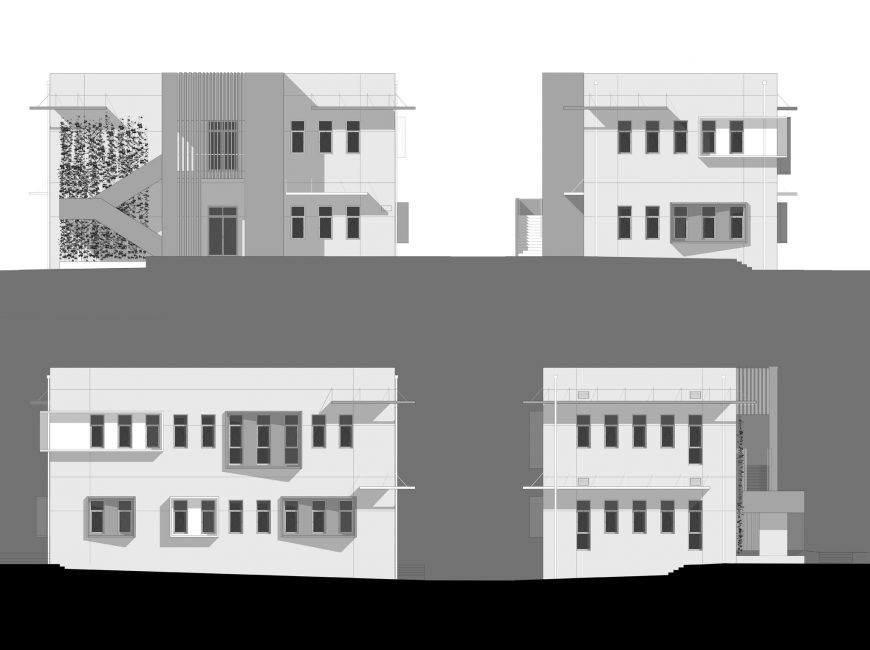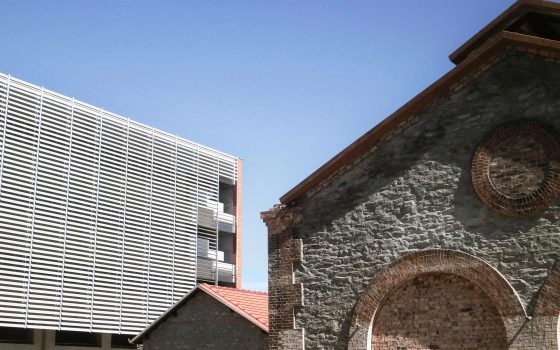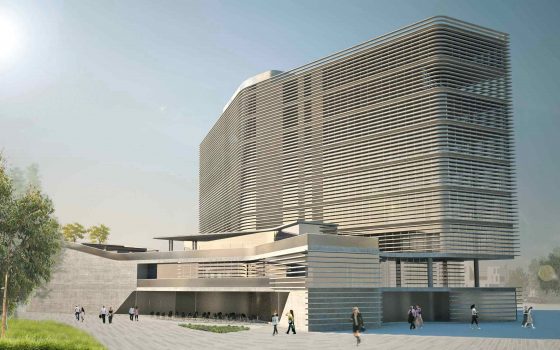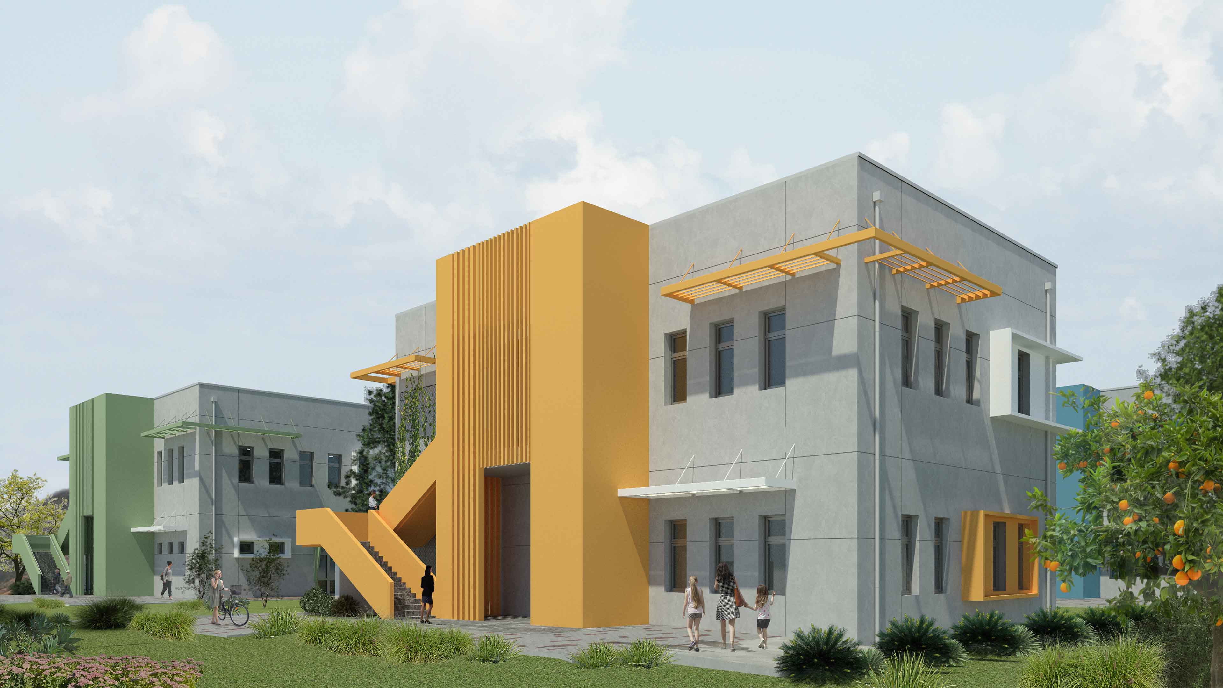
Project Details
The project involves the adaptive reuse and revitalization of the abandoned military camp ‘Lieutenant Colonel (INF) Nikoloudis EMM,’ located in the Skouries Municipal Unit of the Municipality of Faistos, in the Region of Crete. The goal was to create the “Administrative Center of Messara,” a new hub for relocating municipal services and offices, through the reinforcement, repair, and sustainable revitalization of four existing buildings, along with the landscaping of the surrounding area and the construction of fencing around the entire 48-acre site.
During the design process, standardization was taken into account in the main layout and interior configuration of the four buildings, while also enhancing the specific function of each building. The external staircase and the new elevator were key elements of the functional organization of the buildings, ensuring significant space savings inside, and in combination with the connecting external corridor, a perceptual unification of the buildings was achieved. This was accomplished through the creation of covered vestibules for the protection of the building functions. These elements form the new geometric and architectural landmark of the buildings’ new era, while also marking the entrances on each level.
As for the aesthetic approach, a complete renewal of the buildings’ appearance was chosen, featuring geometric arrangements of contemporary style, a unified aesthetic treatment of the facades across the various buildings, and the creation of a collective identity for the complex. Finally, the shared outdoor space is treated as a key structural factor for the overall composition of the complex, with the creation of a plaza-park between the buildings that serves as a core of social interaction and relaxation for all visitors and employees, as well as an attractive element for the wider area.
Facts & Figures
Location
Patra
Client
Municipality of Faistos
Studies
Architectural Study, Structural Study
Scale
< 5.000 m²
Categories
Offices • Administration
Key people behind this project
Katerina Badola
Architect
Ifigeneia Douka
Architect
Anastasia Avramidou
Architect
Christina Brozou
Architect
Alexia Prassa
Architect
Korina Voulgaridou
Architect
Nikolaos Nanousis
Civil Engineer
Zoe Antonopoulou
Civil Engineer
Thanasis Tzanavaris
Civil Engineer
Sotiris Mellis
Civil Engineer
Efi Grantzidou
Technician
