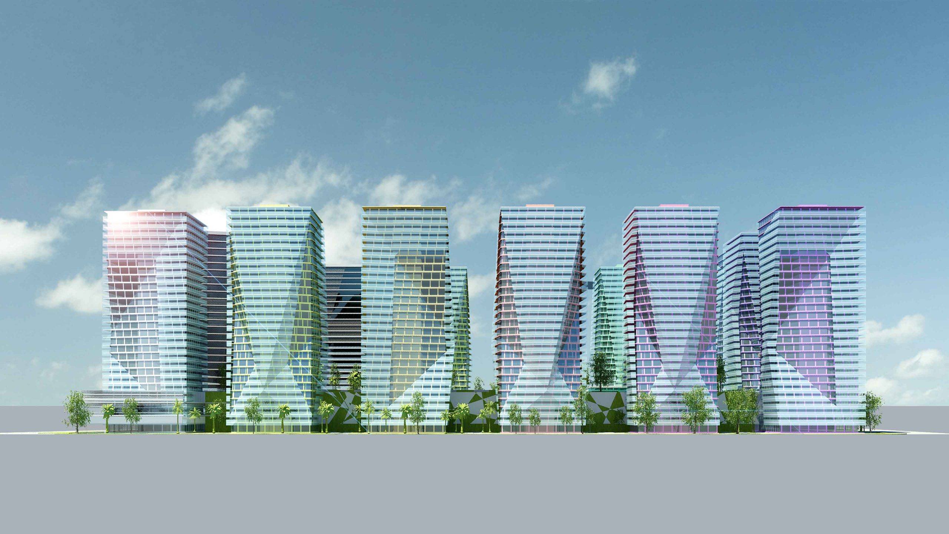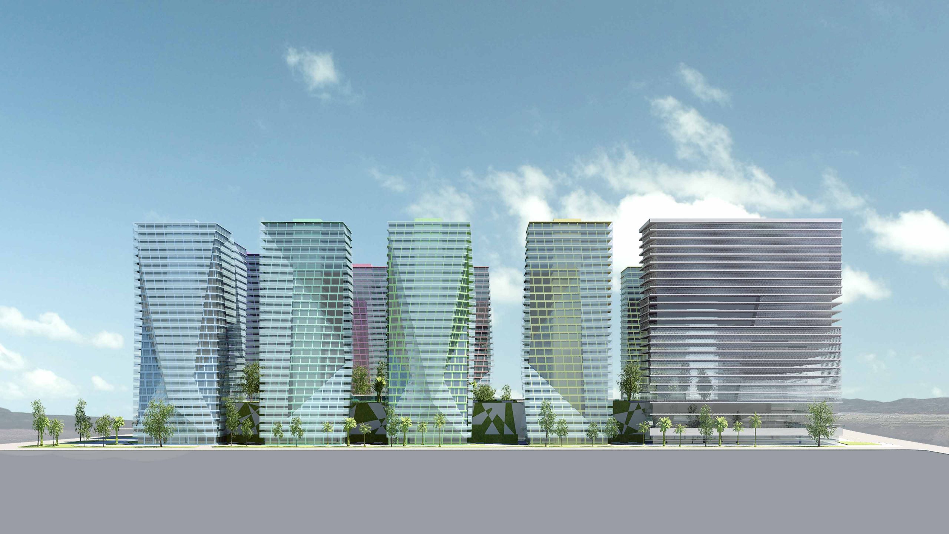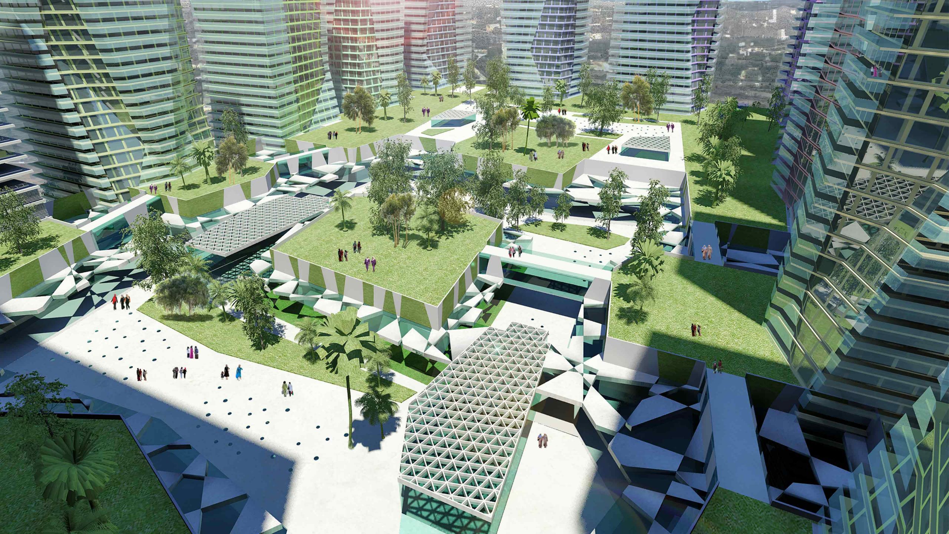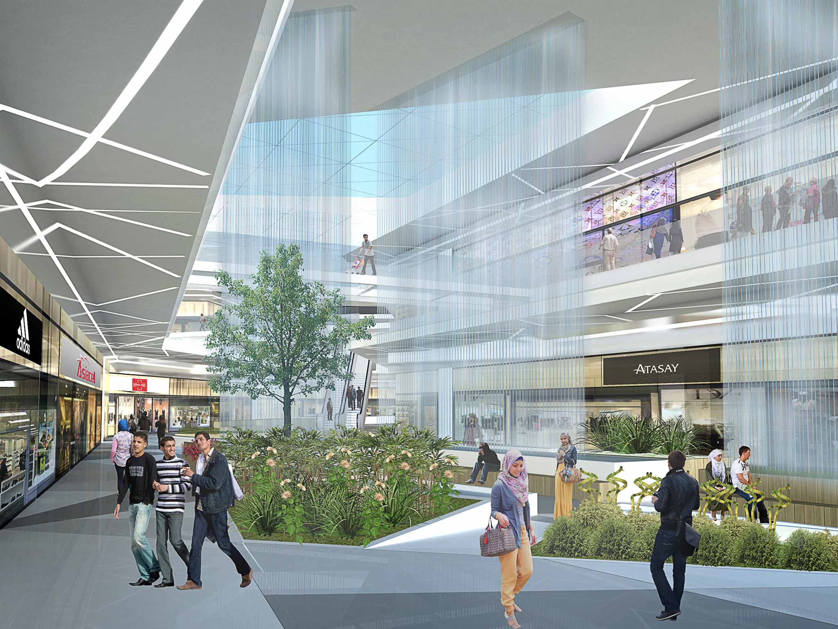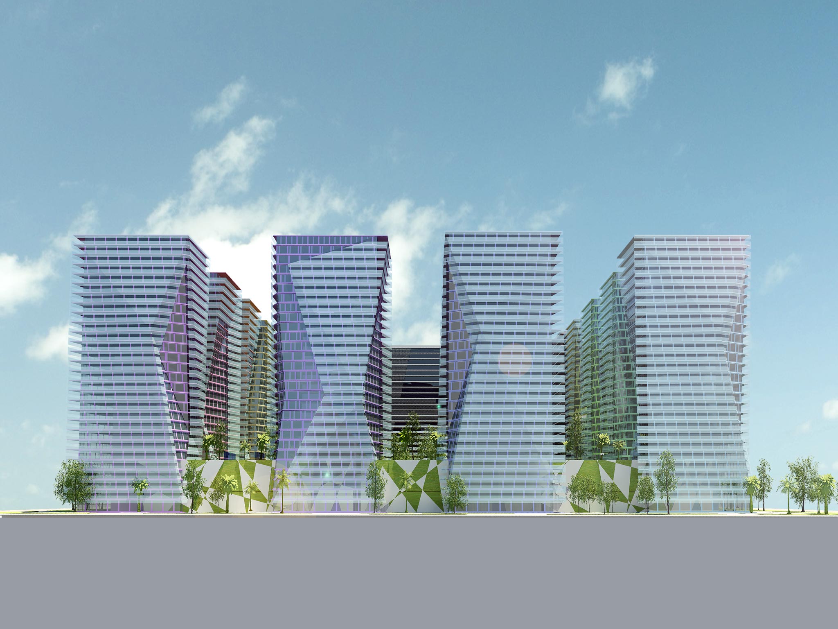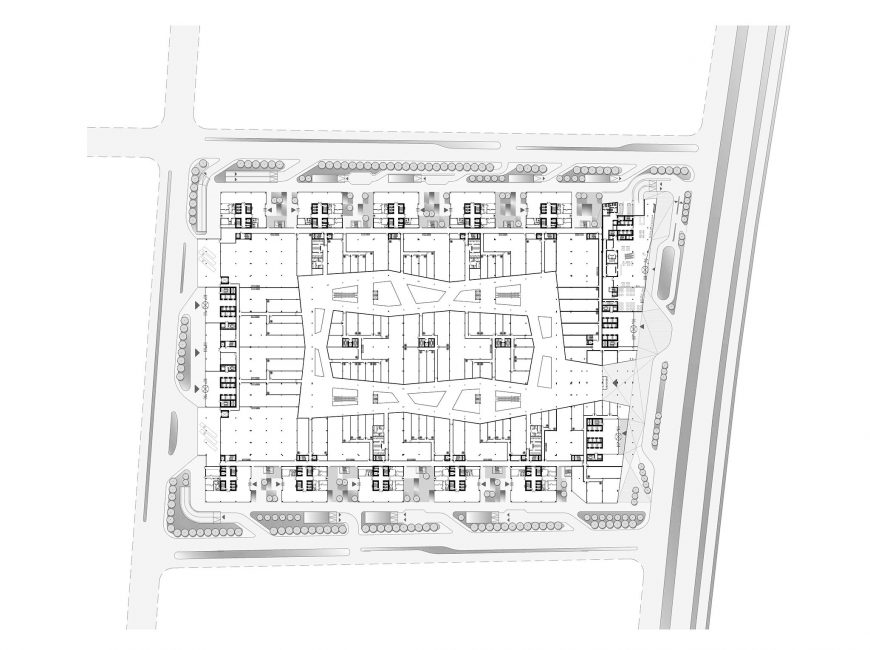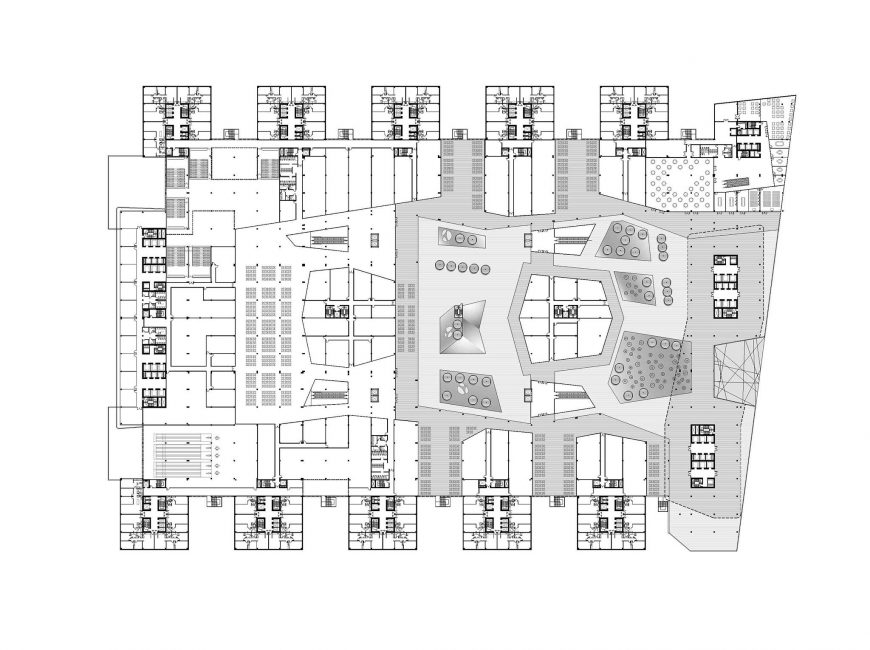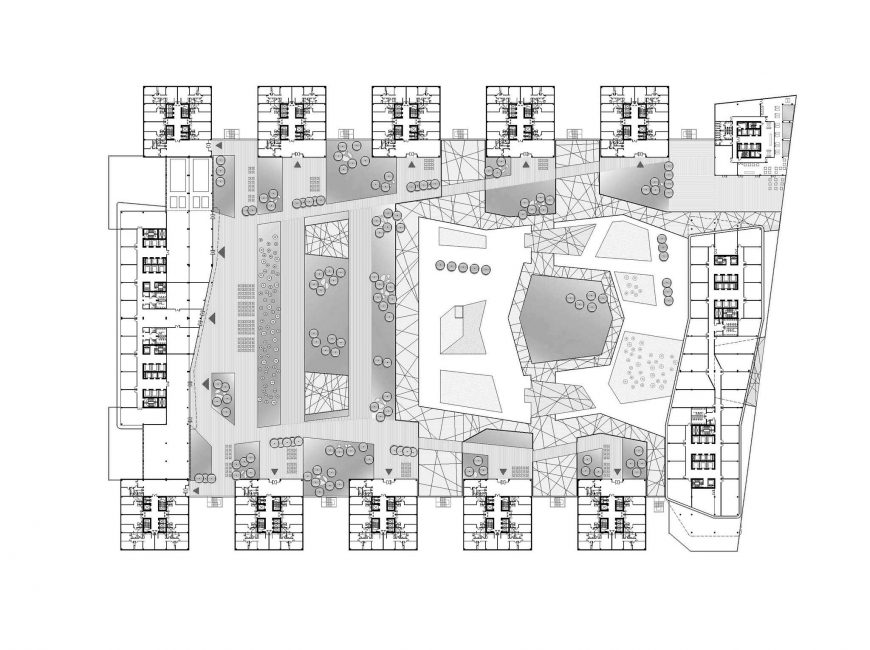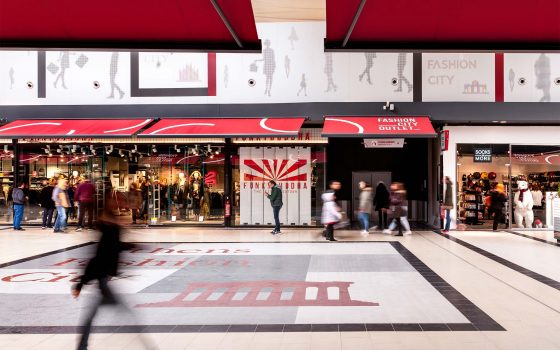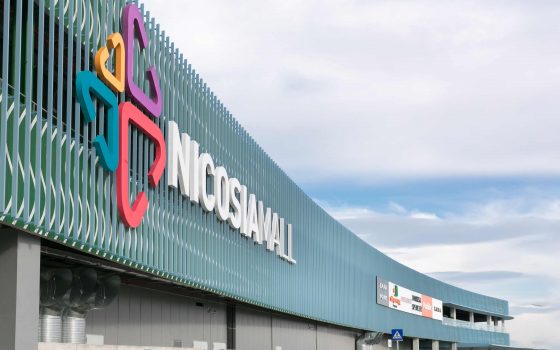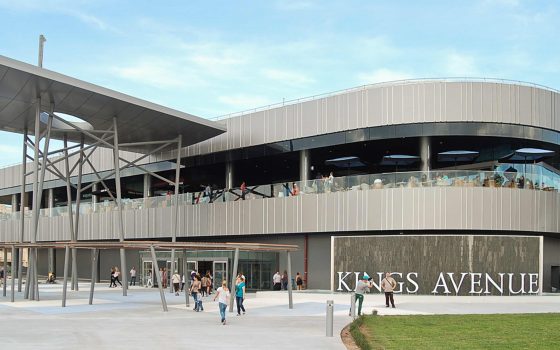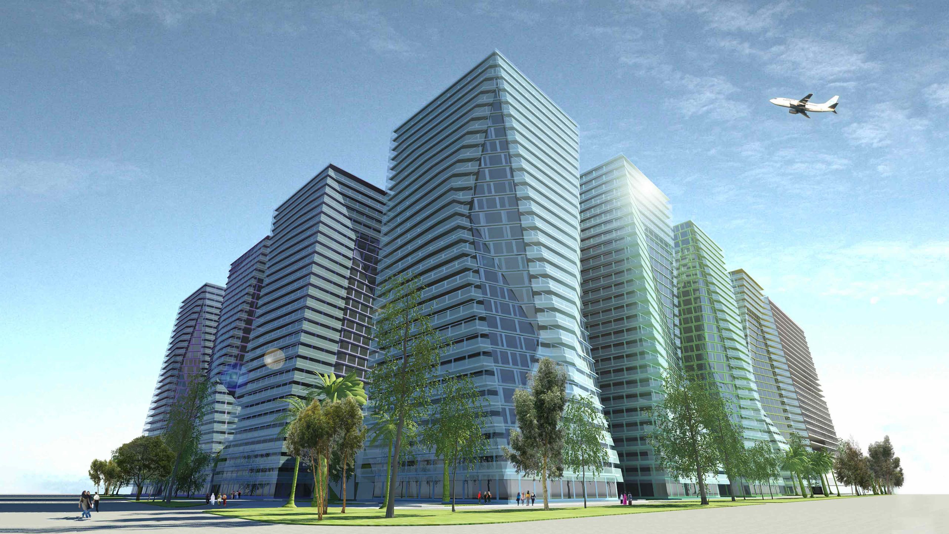
Project Details
The project concerns a building complex consisting of a big scale Shopping Mall along with residential and office buildings, with a total build area of 440.000 sqm underground spaces and 580.000 sqm over the ground spaces. It is located in a plot area of approximately 78.000 sqm, in the north-west side of Erbil in Iraq – one of the oldest continuously inhabited cities in the world – just one kilometer away from city’s airport.
The proposal is based on a City in the City concept. Mall’s articulation with Residential and Office uses, gives the whole premise a dynamic and lively character. The intention is to create an architectural context that will develop into a tempting integrated urban destination for the whole province. Shopping, leisure, relaxing, all visitors’ needs satisfied in a commercial and entertainment Center that will combine high-class services with exquisite recreation and will attract both tourists and permanent city habitants.
The shopping Mall, a linear crest emerging from the ground, like a dominant “citadel” creating a delicate basis on which multi-storey buildings are rising up. Office volume is formed like a geometrically minimal solid form and articulated in horizontal shapes that sketch a calm background in front of which Residence towers twist like upright glowing prisms in different colors. The whole complex is set up like a tectonic synthesis that is articulated like precious stones – Erbil’s Jewels – floating to the sky.
Inside the Mall, main public corridor is formed like a River Oasis, a rapture in the fabric of nature, a challenge to discover the amazing, blending nature and tradition with contemporary aesthetics, offering the visitor a whole new experience.
Mall buildings facades and main features are articulated as a combination between solid and transparent, folded in a delicate metal “lace”, inspired by the shapes created from tree shadows in the woods.
Nature, Water and Sky Light are the main inspirational elements used to quilt building’s indoor and outdoor public spaces.
A raised Plaza on Mall’s roof is the main open square, creating the impression of a “corniche”, a leisure promenade that attracts visitors and modulates the “peak” through this new retail experience, giving the impression that nature is “climbing” over the whole premise. This Plaza offers the city a leisure place for all climatic conditions, with areas completely open and others that can convert from outdoor to indoor.
This sequence of hanging gardens promotes nature’s image in long distances away from the building, acting together with glowing gem Towers, as an insignia for the whole district.
Facts & Figures
Location
Erbil
Client
Optimum Enterprises LLP
Scale
> 20.000 m²
Study
Architectural Study
Categories
Complex Project,Retail • Leisure,Offices • Administration,Residence,Urban • Landscape
Key people behind this project
Konstantinos Lefakis
Architect
Katerina Badola
Architect
Corina Voulgaridou
Architect
Christina Brozou
Architect
Varvara Karaoglou
Architect
Alexia Filippou
Architect
