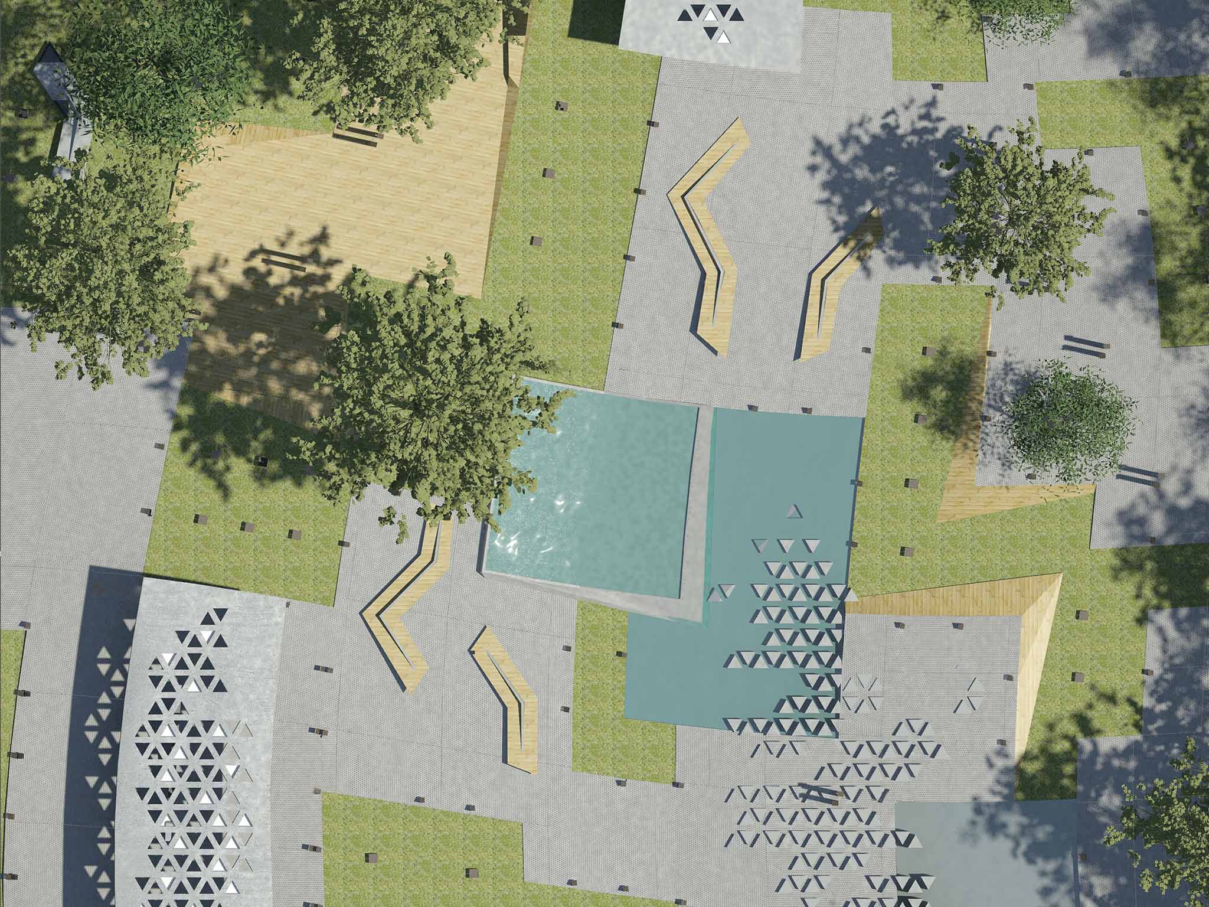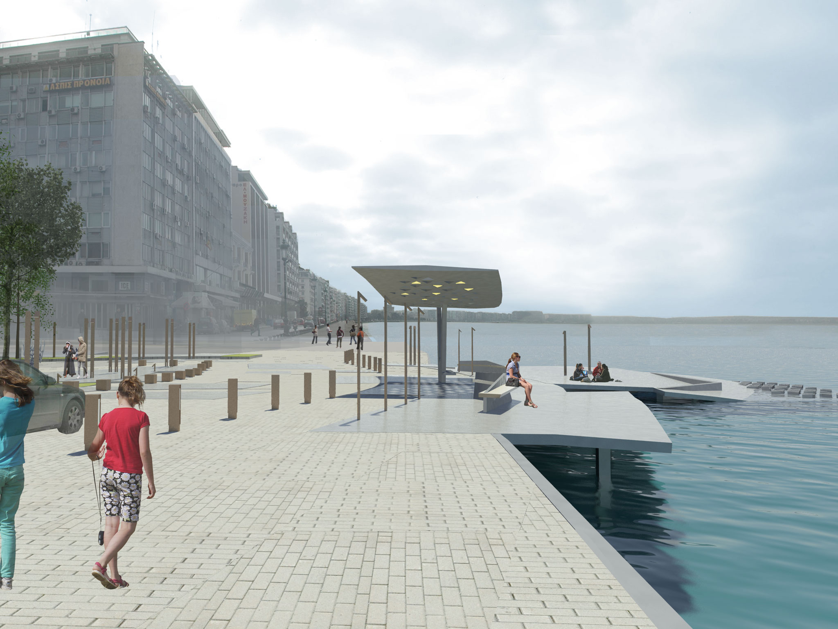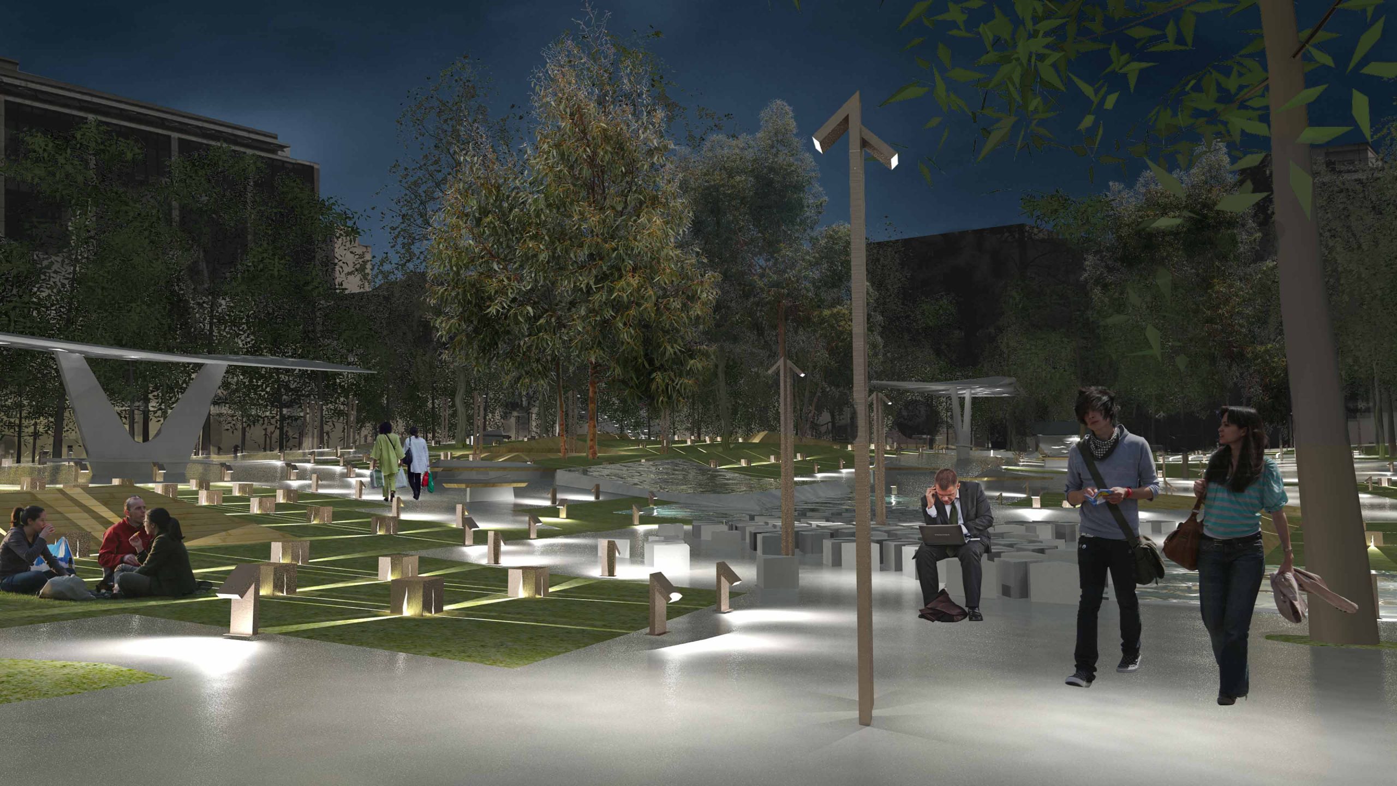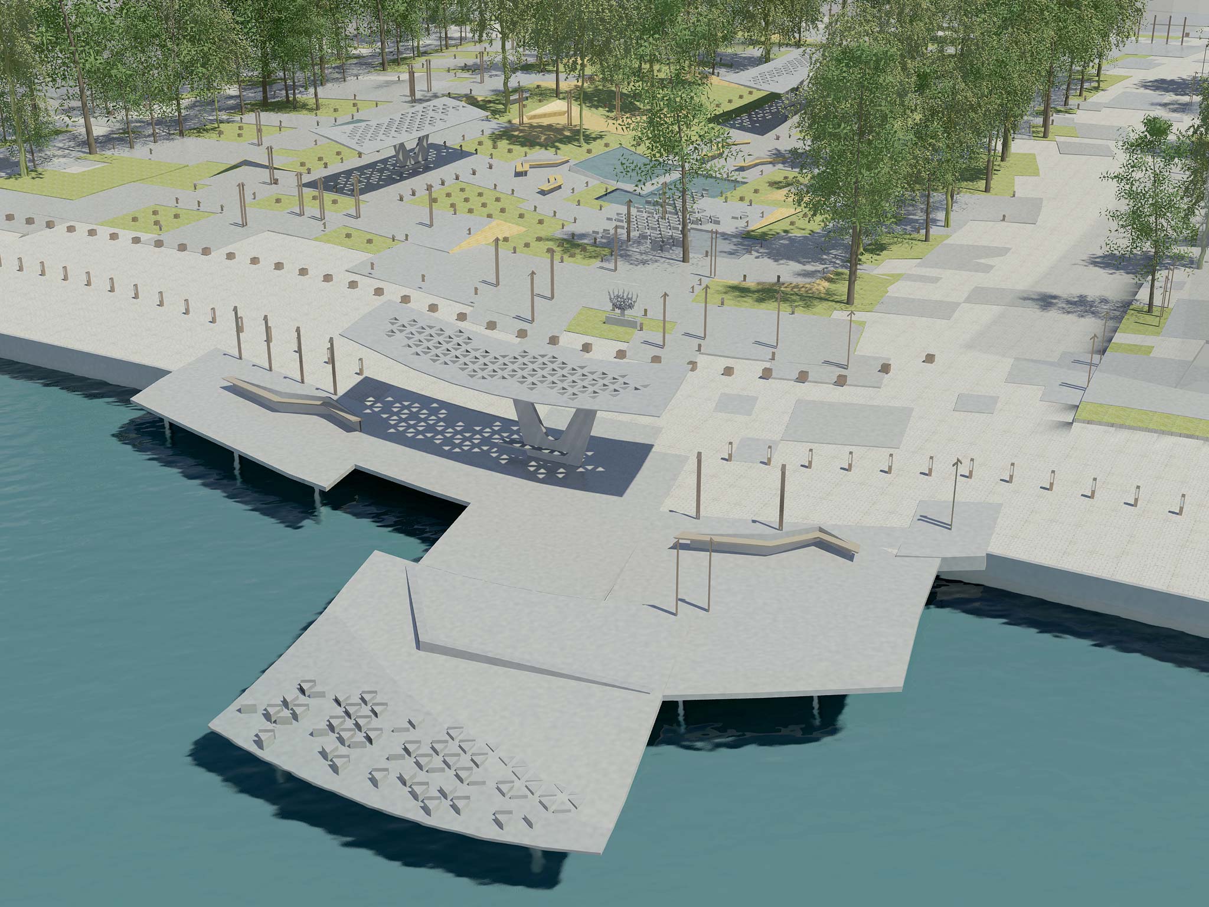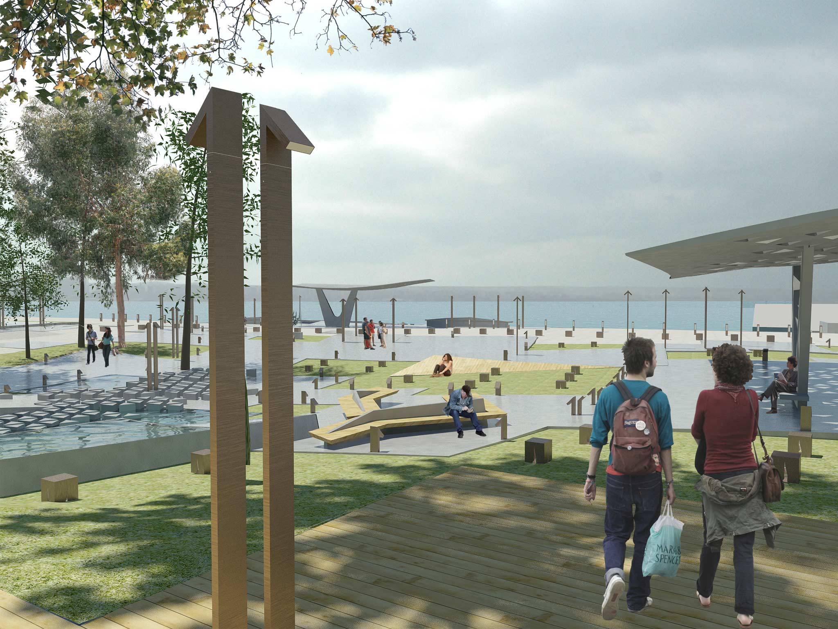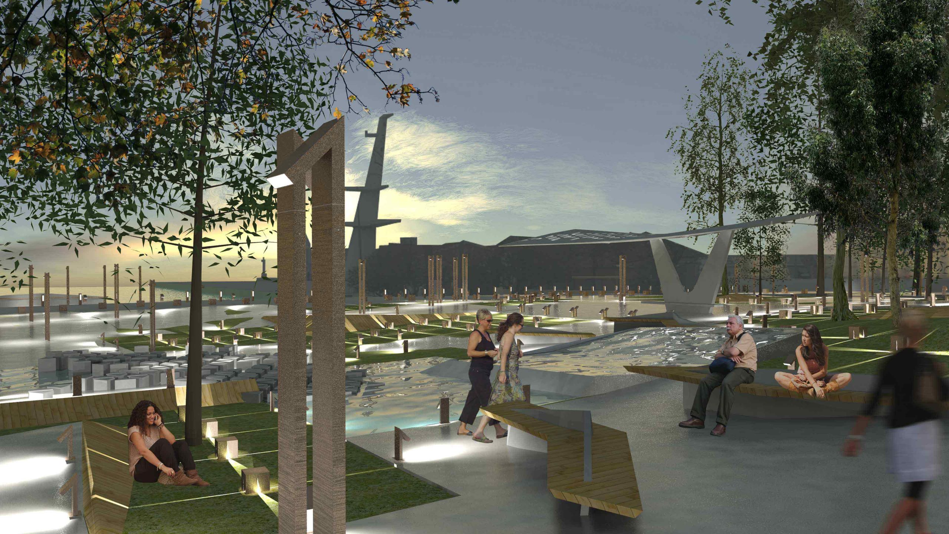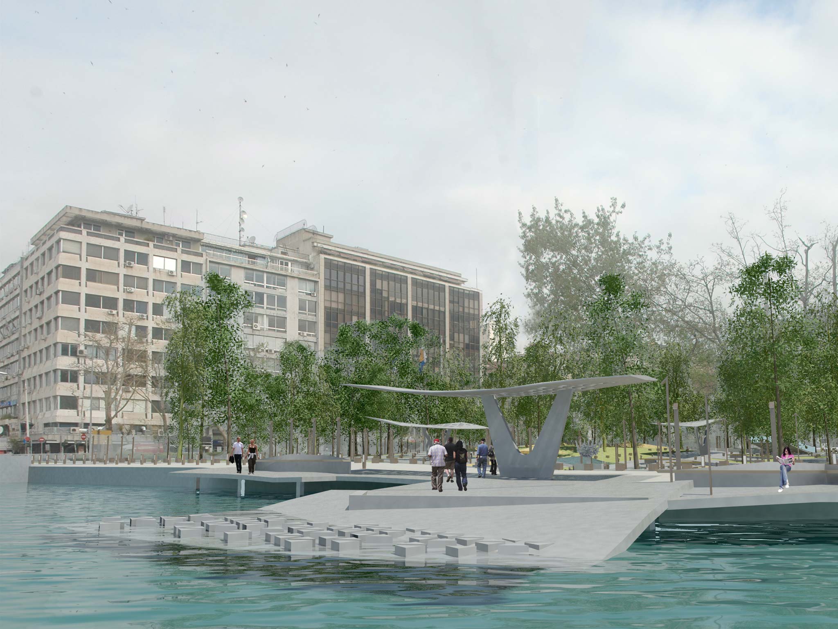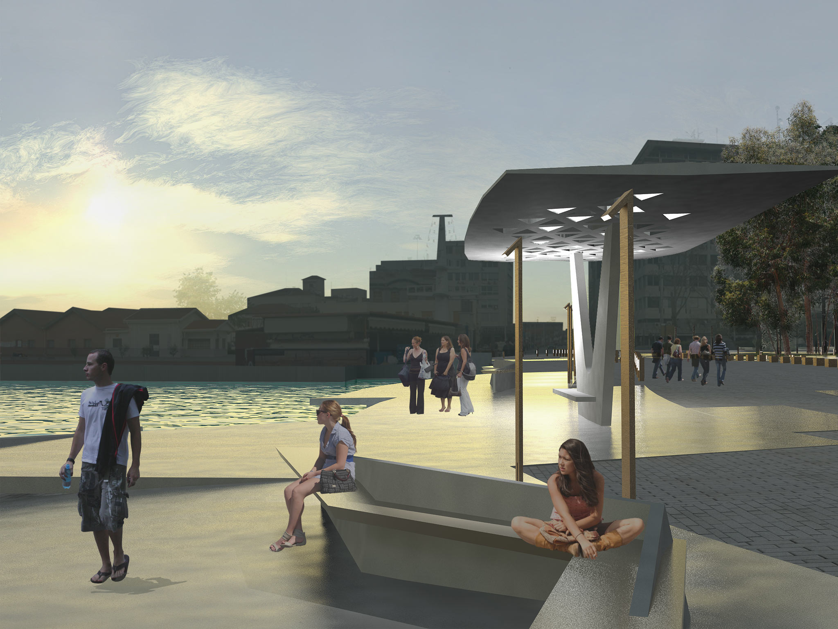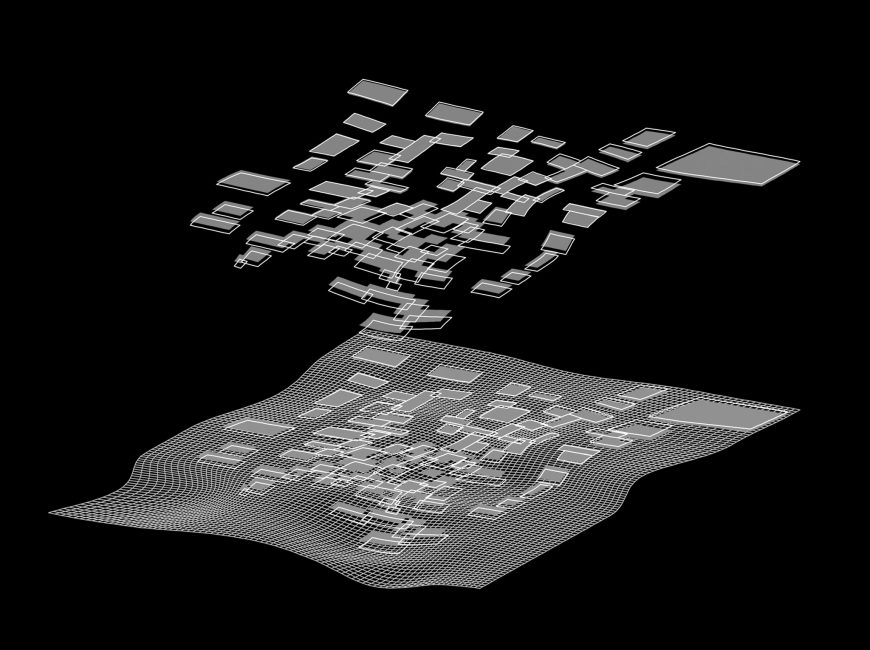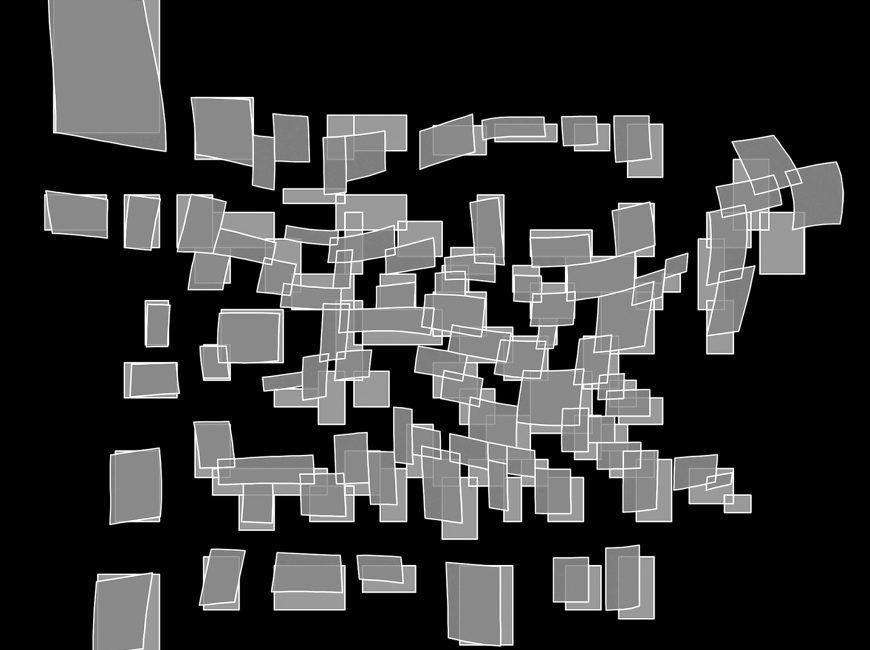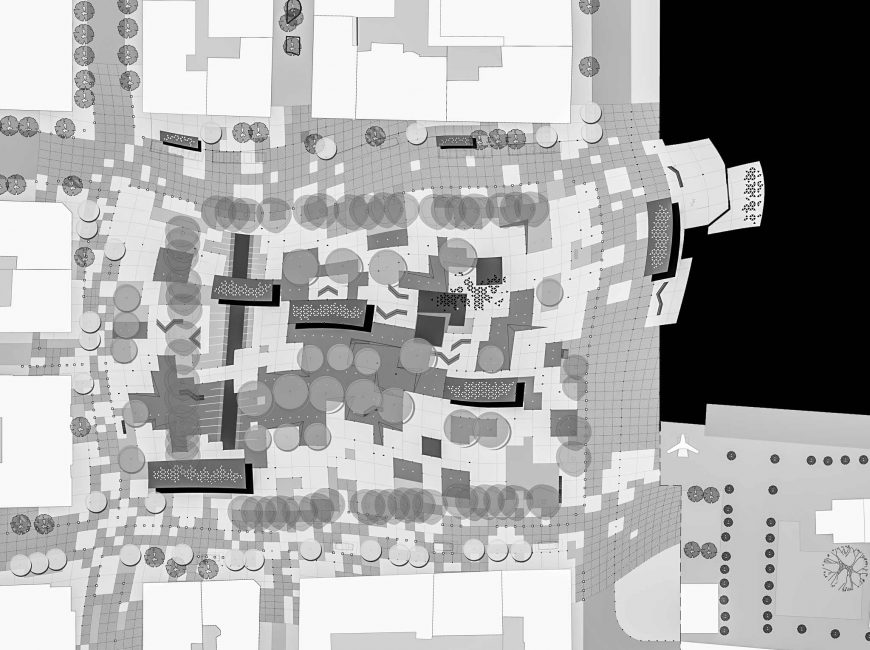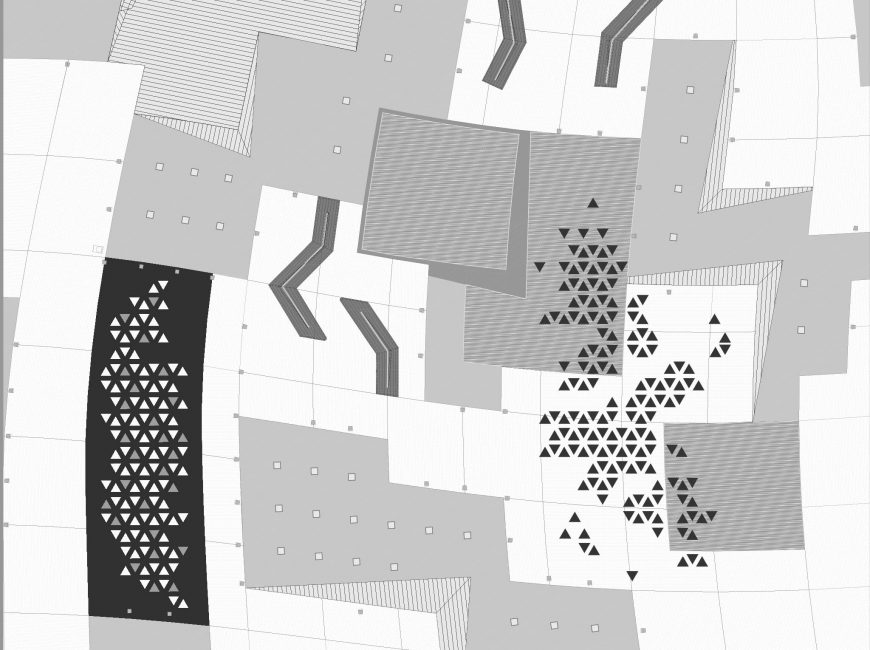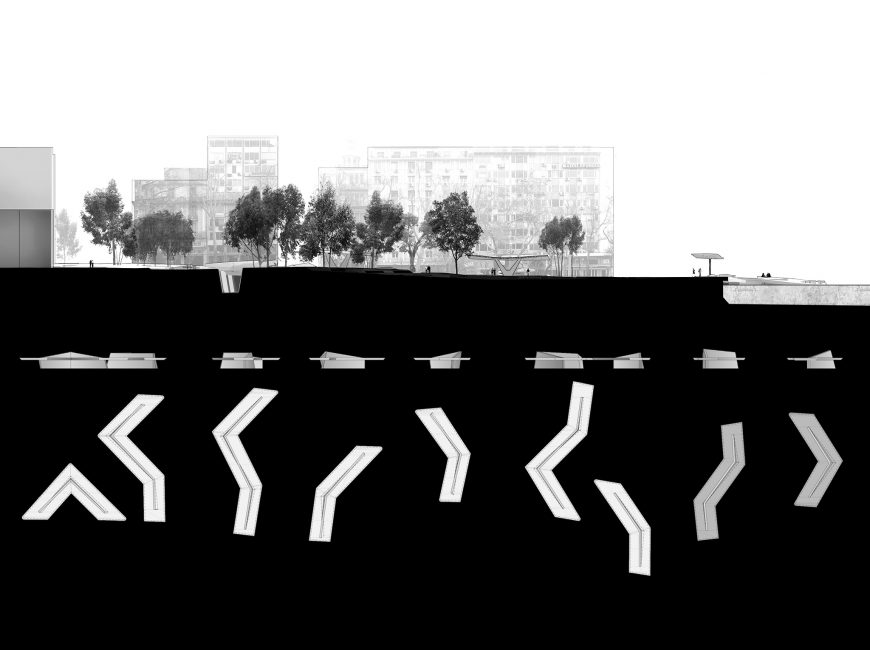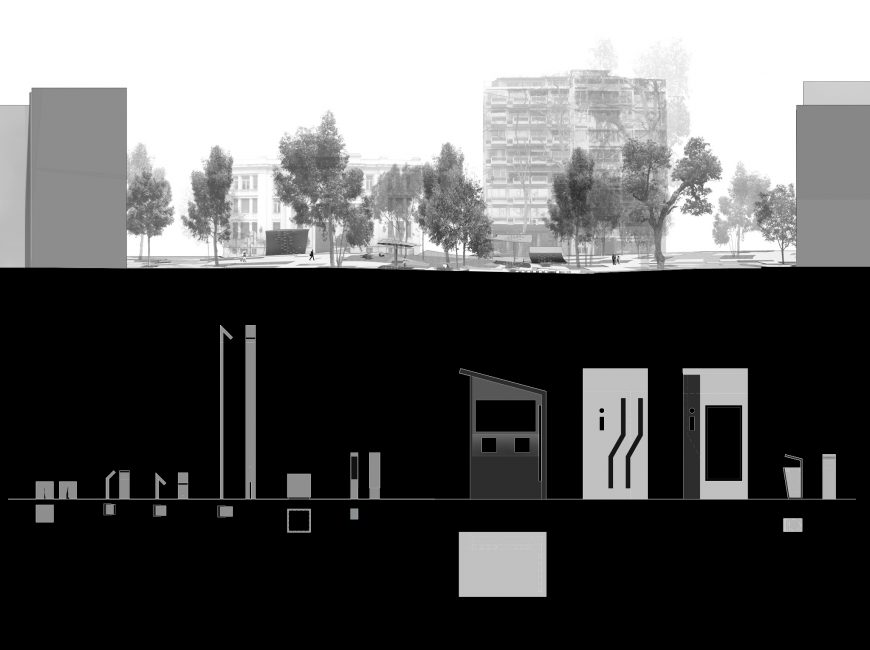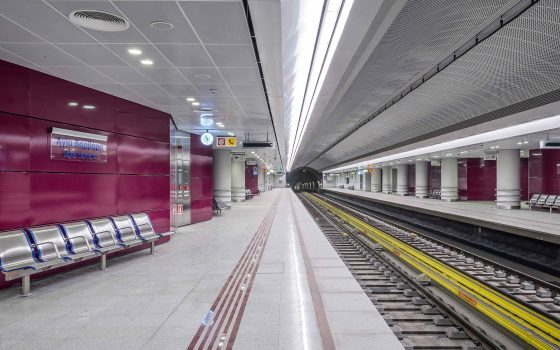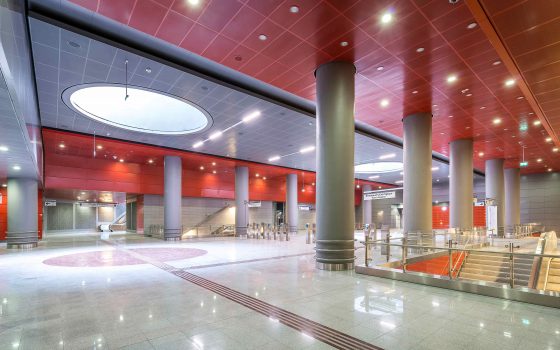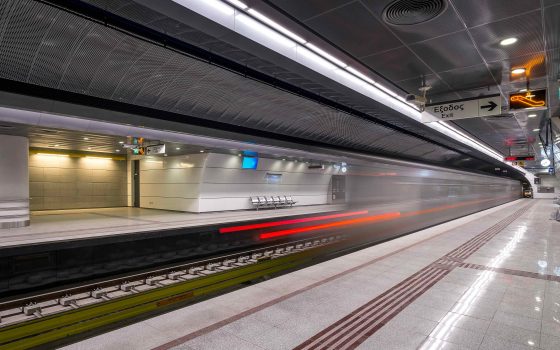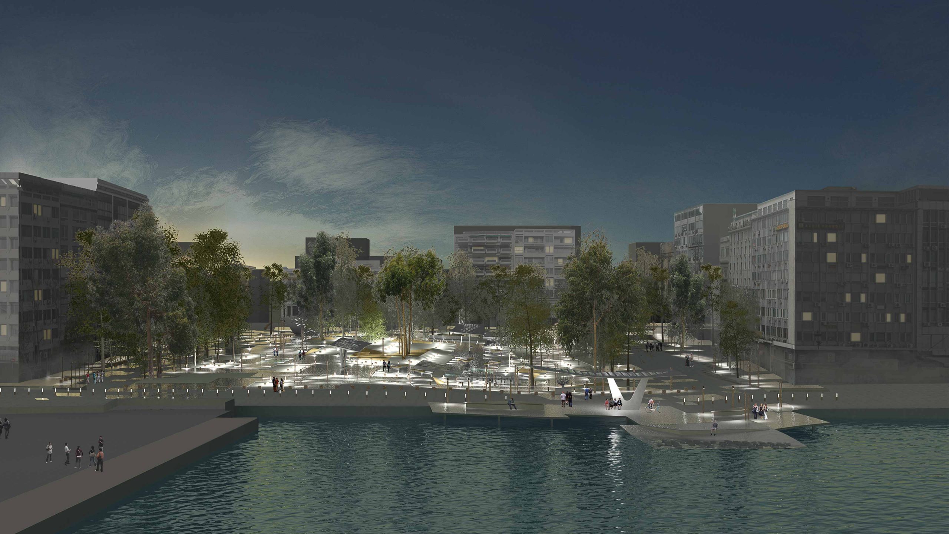
Project Details
The magnificent Byzantine mosaics pulsing in time and space, and the consideration of the city’s formation as a huge mosaic was the inspiration for the concept of our proposal. We borrowed the compositional structure of Byzantine mosaics to organize the space of Eleftheria Square. We created a spatial grid covering the whole study area, a deformed in three dimensions grid caused by “tensions” due to the “dynamic” elements of the region. The design shapes the square as part of the broader city mosaic.
A review of all targets set by the tender competition led to the hierarchy and evaluation of priorities in relation to the program data. They led us to a series of decisions that characterize our proposal, which are briefly:
The extension of the area of the square until the building facades of the surrounding streets, keeping a low traffic. In that way the square is integrated to the urban fabric serving mainly the pedestrians.
The creation of an urban park, a combination of a square and park without strict demarcations. All elements (movements and stands, planting, shelters and seating, lighting and other street furniture, water features and themed gardens) are carefully placed as larger or smaller units – inlays in the mosaic – in places defined by the axes, except the violent gap that reveals the findings of the old sea wall, connecting the city’s past with the present. The formations extend, penetrate the surrounding streets and end up in the sea, as a complex platform immersed in the water. The diversity of forms, shapes and materials create a sense of “disorientation” and spiritual tranquility.
The use of a repetitive element that highlights our proposal. A simple triangular pattern, inspired by the recent victims of Nazi brutality appears in almost the entire area of the square. Clusters of such repetitive triangular patterns seem to emerge from the ground or penetrate it. They create gaps or lead the bright rays of the sun, they sparkle on the shelters or even surge into the sea.
The incorporation of several elements and systems aiming at improving the comfort conditions of the users as well as enhancing energy savings
The urban furniture acts supplementary and contributes to the aesthetic and functional integration of the architectural design of the square. All elements share a common morphological logic adapting suitably to each type. These include sitting benches, special lighting fixtures, bollards, bicycle parking, liter bins, electronic boards and bus stops.
Landscape design is an important part of the architectural design in regard to the reformation of Eleftheria Square. The proposed interventions involve four main actions with the aim not only to reshape but also to preserve the current state of landscape vegetation in the square. These include: management of existing trees, planting of new trees or other vegetation, either used for shading purposes or for covering the ground (such as broadleaved trees, herbs, small shrubs, aromatic plants and lawn-covered areas), installation of an irrigation system, depending on the irrigation needs of the plant species, as well as on the optimal water saving requirements, and conservation of the landscape.
The plant species will be chosen in terms of the phytosociological, morphological/aesthetical, climatic and other practical conditions. In particular, the plant species were chosen based on their characteristics, as being part of the Hellenic Flora (in majority), as well as being resistant to the particularities of the area (urban area with air pollution, in close vicinity to the sea).
Electromechanical installations concern mainly lighting, irrigation and concentration of rain water for watering of plants.
Lighting plays a significant role in the design of the square. The chosen luminaires further highlight the grid as they are placed at the intersections of the various elements of the “mosaic”. A new and modern lighting is provided according to CEN 1320, supported by lighting control system for the maximum energy conservation. Furthermore a software is used for the best performance of lighting in the following three sectors: pedestrian areas lighting, green areas lighting and architectural lighting identifying important landmarks.
Facts & Figures
Location
Thessaloniki
Client
Municipality of Thessaloniki
Scale
< 5.000 m²
Study
Architectural
Categories
Urban • Landscape
Key people behind this project
Korina Voulgaridou
Architect
Christina Brozou
Architect
Alexia Filippou
Architect
Eleni Chalati
Architect
