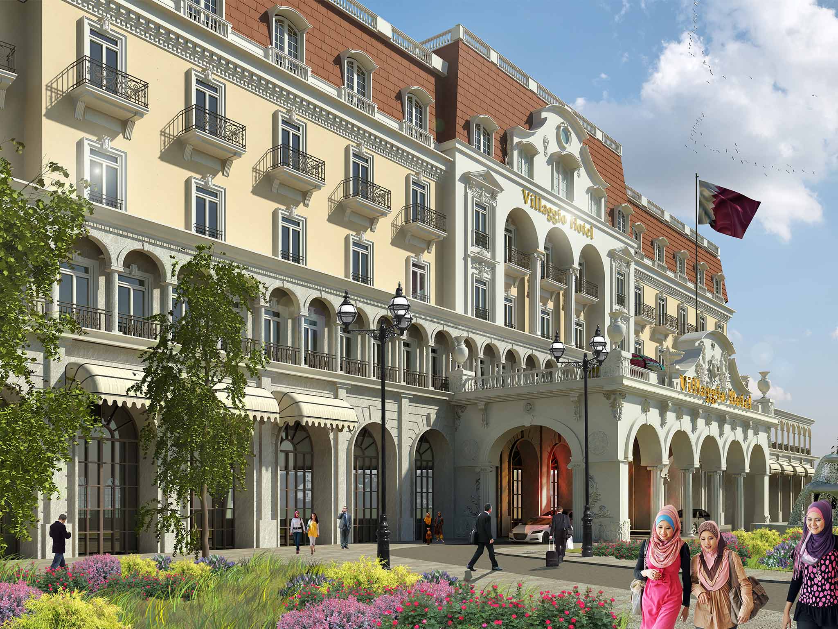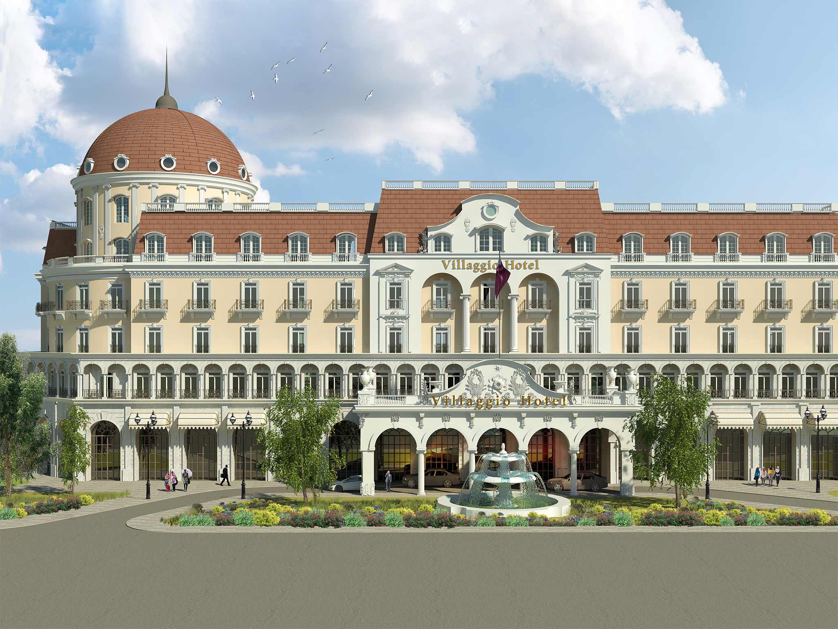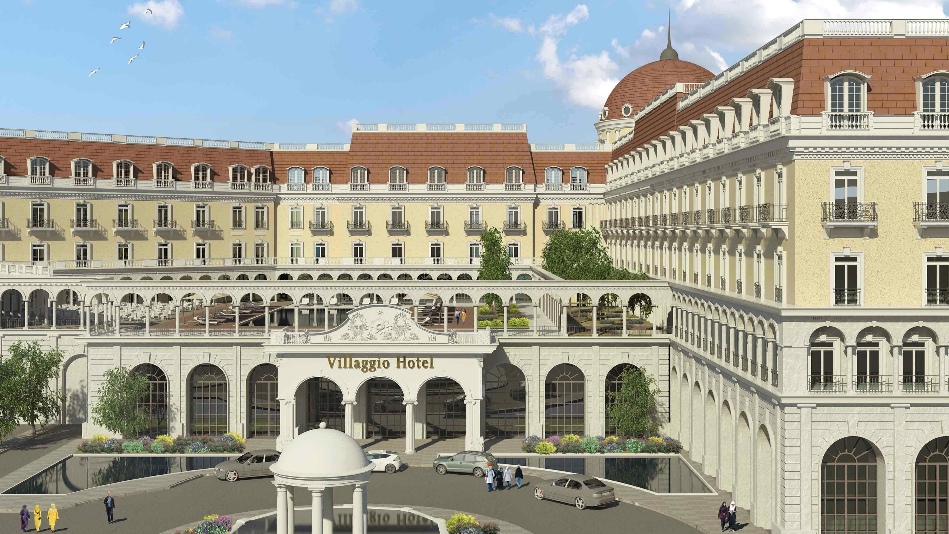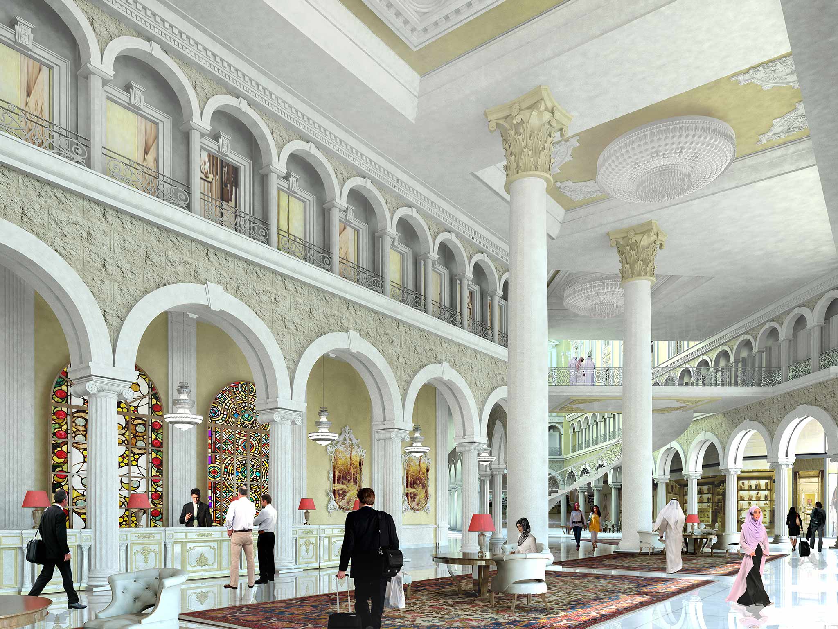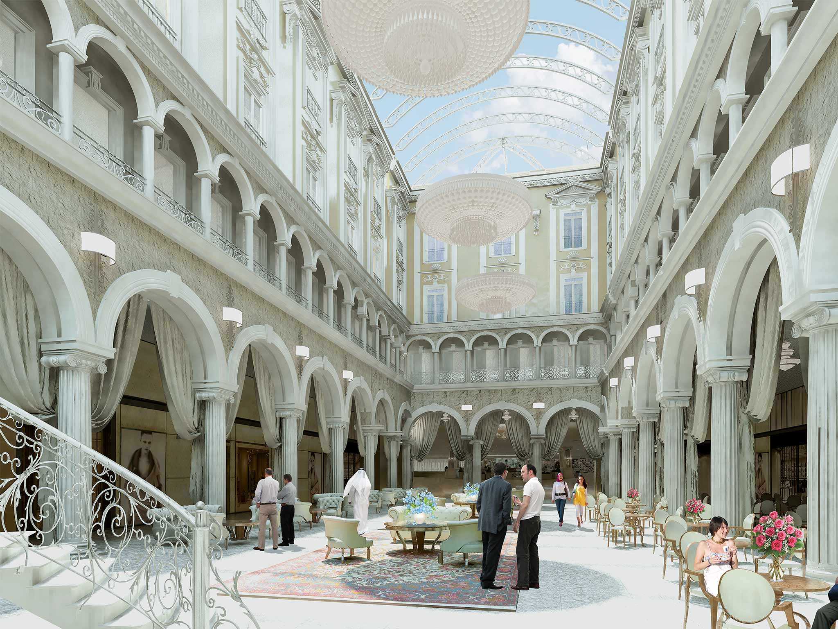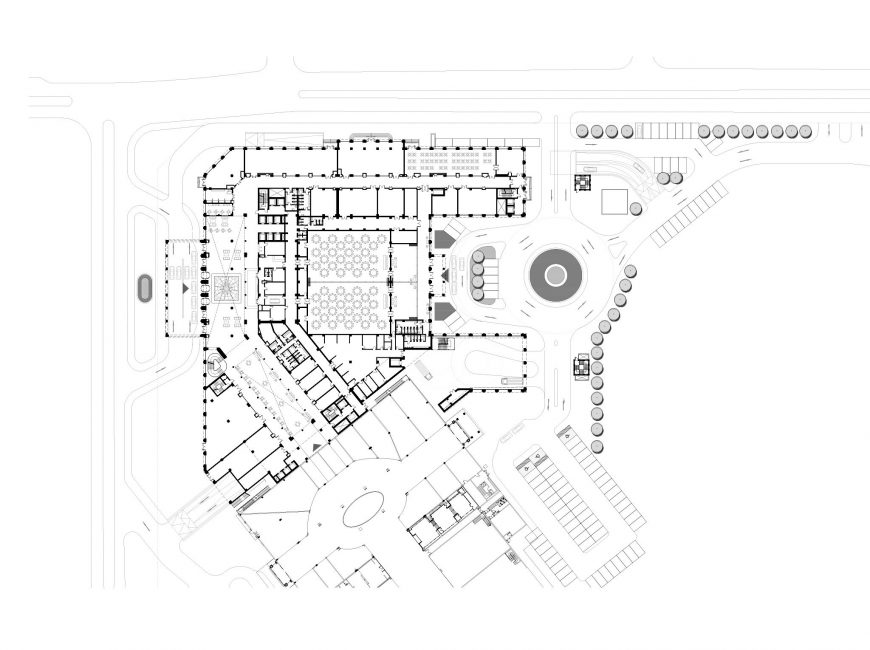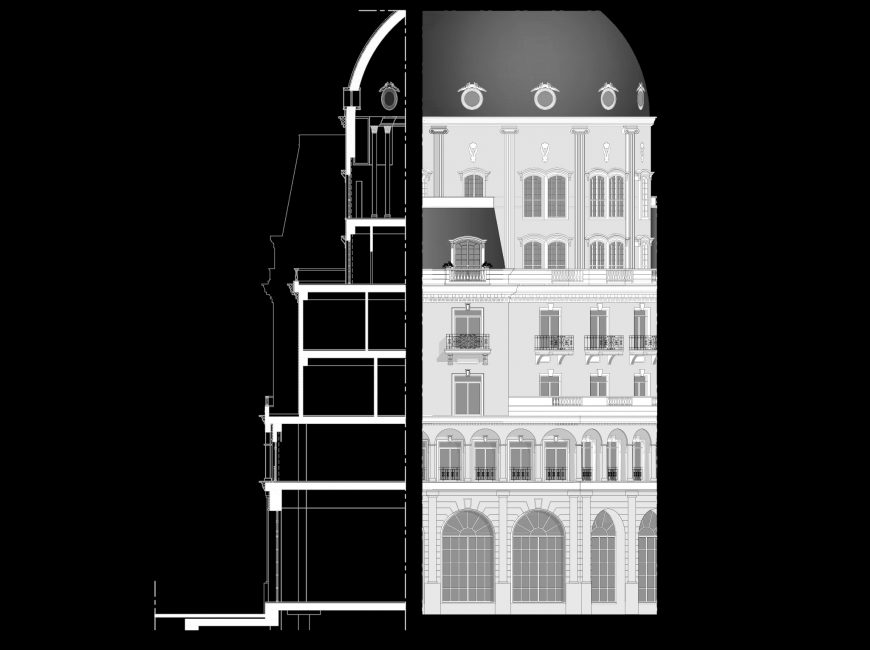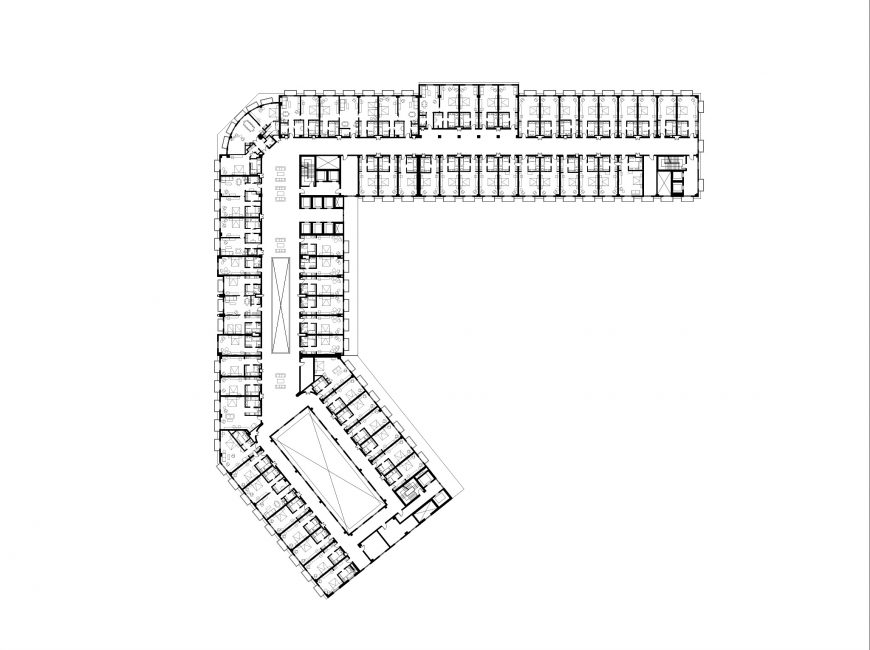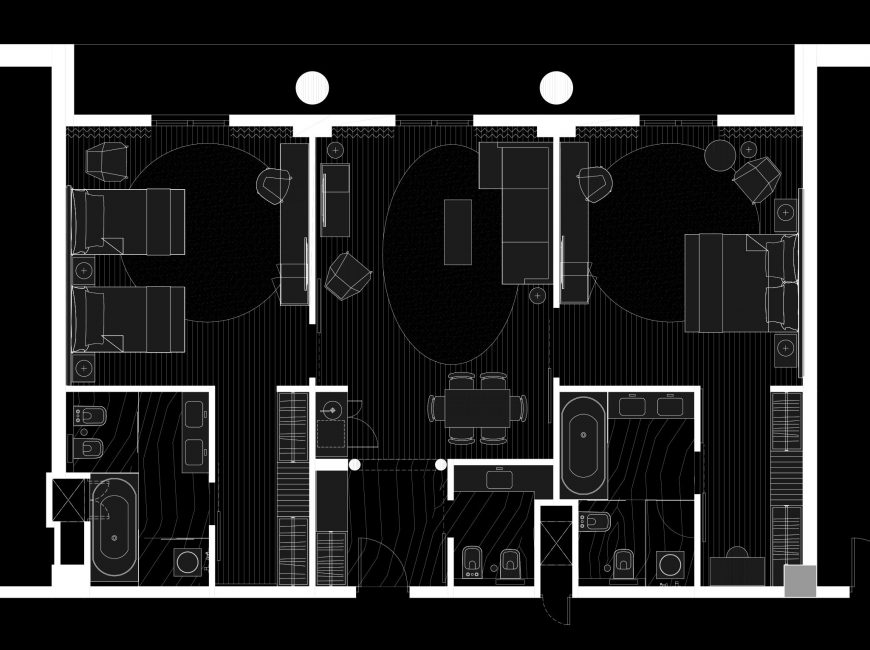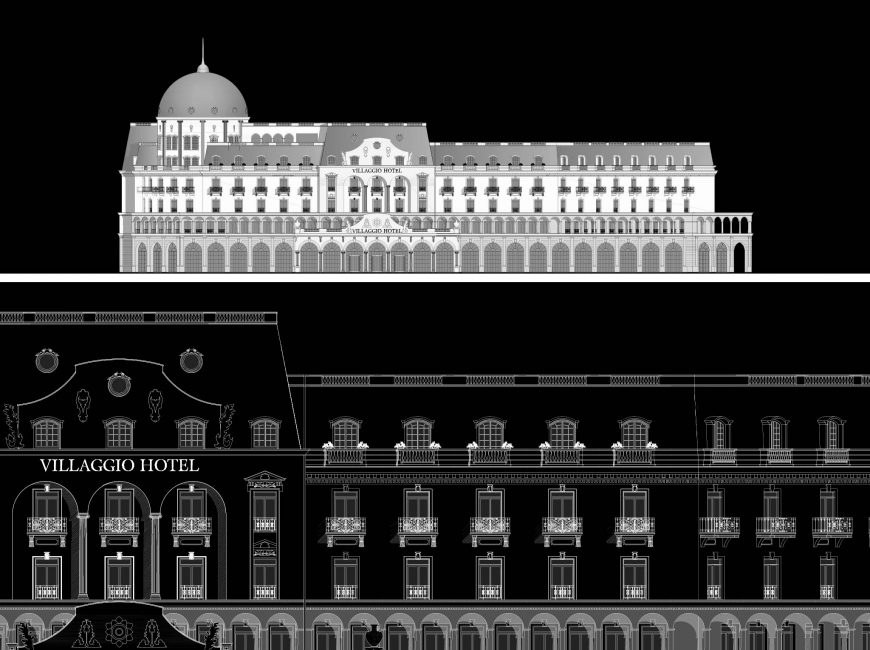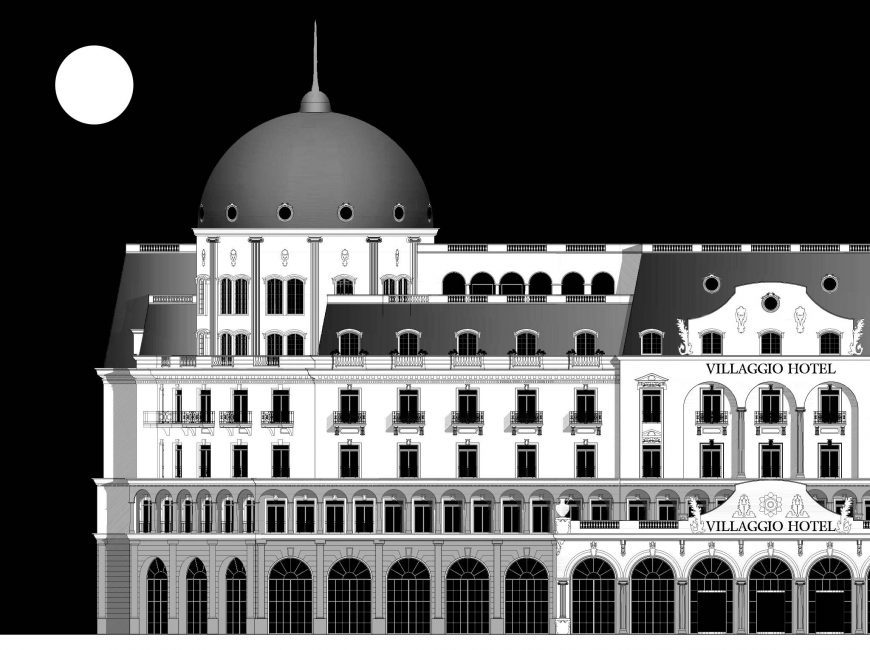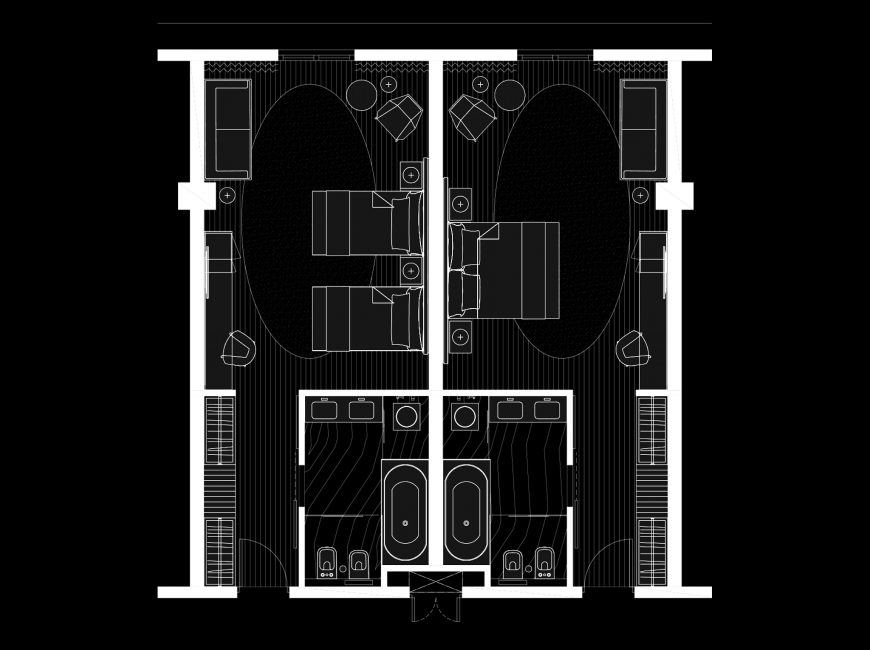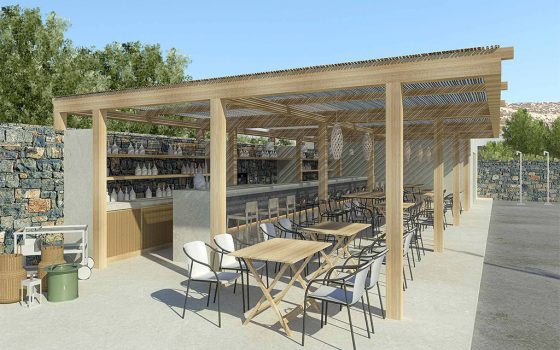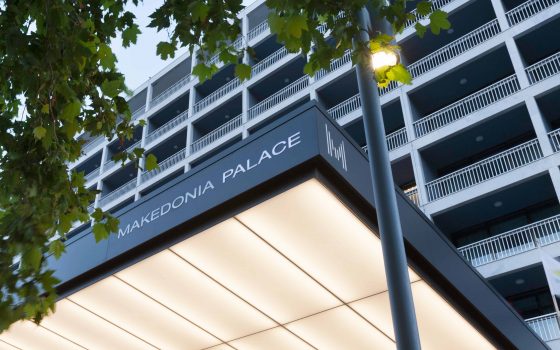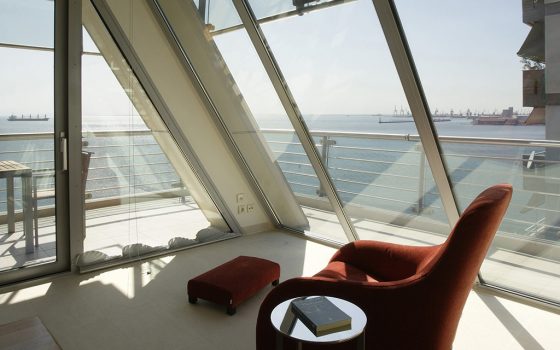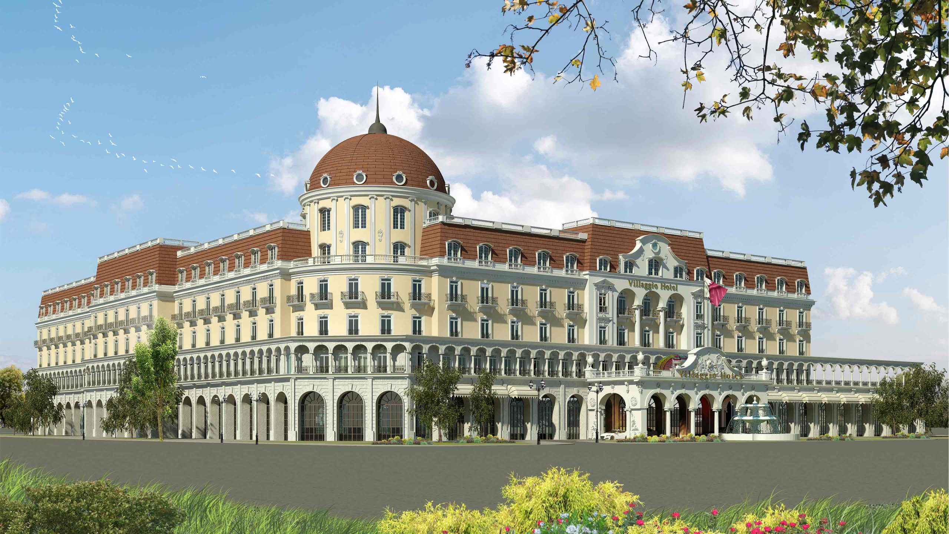
Project Details
The project concerns the Design of Villaggio Hotel, a five-star hotel, located at Doha, Qatar. The total hotel room capacity is 213 guestrooms comprising of 132 standard rooms, 40 executive rooms, 10 junior suites, 20 one-bedroom suites, 10 two-bedroom suites and one presidential suite. The total built up area of the Hotel is 50.635 sq. m.
The hotel extends at 8 levels. Basement including 300 parking spaces, ground floor including the entrance lobby, cafes, restaurants, ballrooms and other common facilities, a partial service mezzanine, a second mezzanine including club lounge, specialty restaurant, gym-spa and certain guestrooms with private gardens, 3 main floors with guestrooms and a rooftop restaurant. Guestroom floors are organized in two wings, parallel to the main roads in the north-west end of the site. At mezzanine level an extended terrace is provided including a swimming pool with pool bar, restaurant’s outdoor spaces and planted areas.
The building has two public entrances: a main entrance for the Hotel (west façade) and a ballroom entrance (east façade). Both entrances include sheltered spaces in front of them. A third service – staff entrance is provided with loading bay, which is optically isolated through a special peristyle formation.
The main lobby of the hotel constitutes a tall double height space, which unifies the various levels giving grandeur and luxury to the building. Additionally all guestroom floors are unified through openings created at floor slabs. The formed vertical spaces (atriums) are covered by glazed roofs bringing natural light inside the building. The main lobby is directly connected to the adjacent Villaggio Mall.
The building is served at all levels by a central vertical communication core with 6 main lifts and three service cores, each of which includes 2 lifts (for clean – soiled materials/waste) and an attached escape staircase. There is no interference between FOH and BOH circulation.
The basement garage is accessed by two separate ramps, one for entrance (east side) and one for exit (west side). The parking layout is suitable for parking either by valets or by self-parking.
Landscape design includes sheltered drop off areas in front of the two entrances, reflected pools, parking spaces and planted areas.
The morphology of the building has references to the Renaissance period, according to client’s requirement. Facades’ configuration follows the typical division ‘base-stem-head’. Balconies and windows follow a symmetrical and repetitive arrangement. Façades are enriched with many decorative elements such as arcades, pilasters, columns, capitals, lintels, cornices, balustrades, statues and other ornamental features of the period. Decoration is heavier at the ‘base’ and gets lighter at the ‘stem’ of the building. The ‘head’-third floor appears as a mansard roof with dormer windows. A grand dome at the corner of the building signifies the importance of the building and emphasizes its monumental character.
Internal public space design follows the same style of the façades, highlighted by elaborated decorative features (curtains, rugs, special furniture, chandeliers etc.). The big atrium connecting the lobby with the guestroom floors carries a façade relevant to the exterior thus connecting perceptually inside with the outside.
Mezzanine terrace is enclosed by an arcade which is the continuity of the relevant decorative element of the façade, providing privacy to the area. A similar arcade with glass windows acts as a screen that divides the public terrace from the private guestroom gardens, isolating public from private use. The isolation is enhanced by dense planting on both sides of the screen.
The proposal aims at providing the hotel with a strong identity that will make it the focal point of the district.
Facts & Figures
Location
Doha
Client
Salfo and Associetes SA
Study
Architectural Study
Scale
> 20.000 m²
Categories
Complex Project,Retail • Leisure,Hospitality • Recreation
Key people behind this project
Konstantinos Lefakis
Architect
Ifigeneia Douka
Architect
Katerina Badola
Architect
Giorgos Chatzikosmas
Architect
Korina Voulgaridou
Architect
Christina Brozou
Architect
Varvara Karaoglou
Architect
