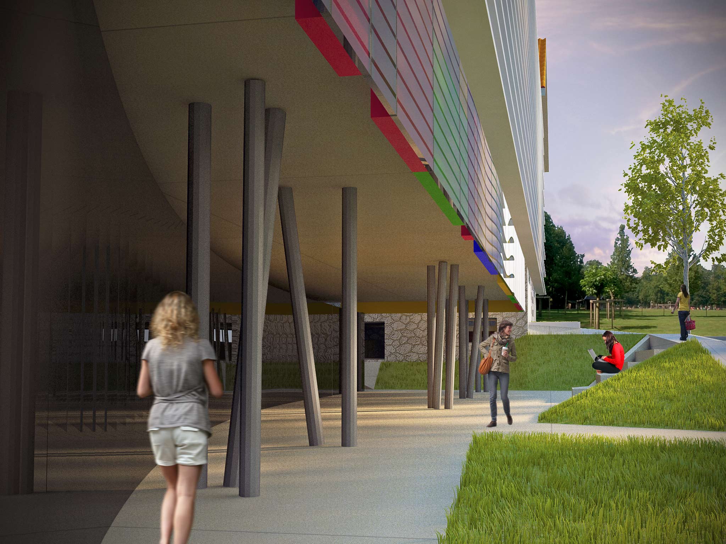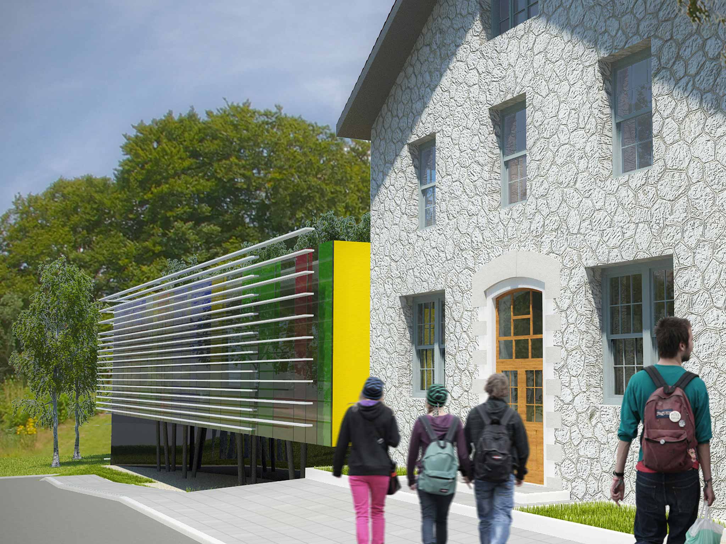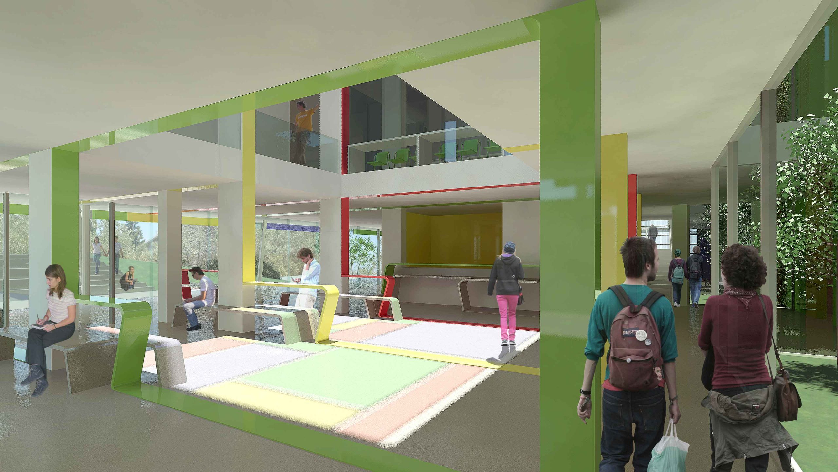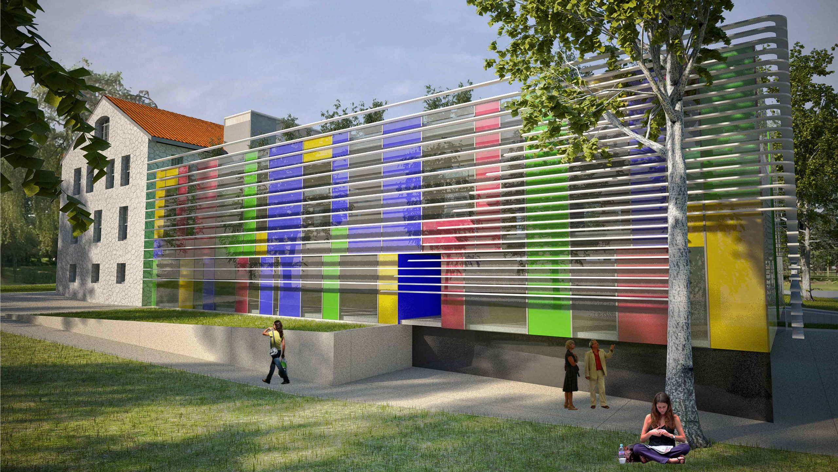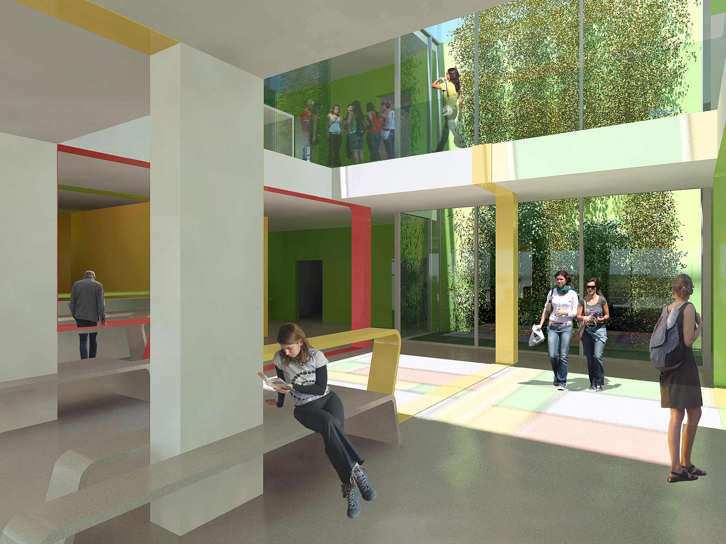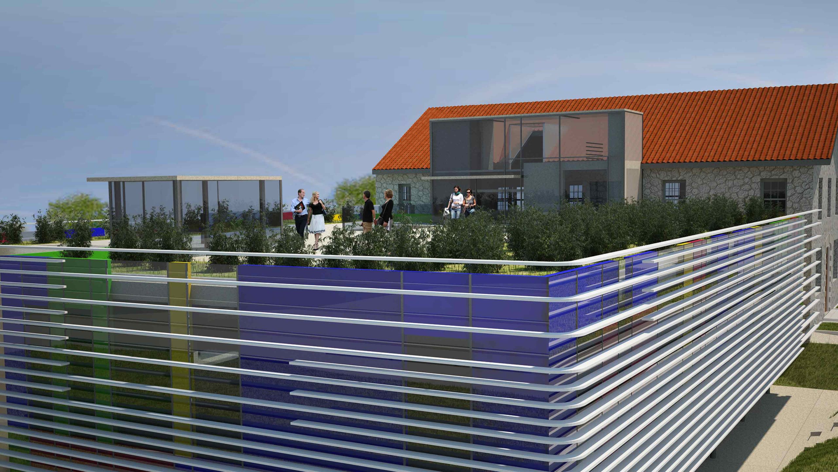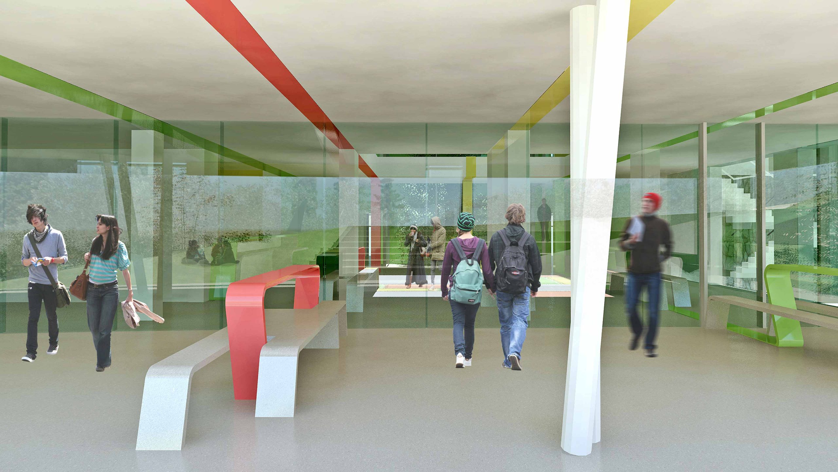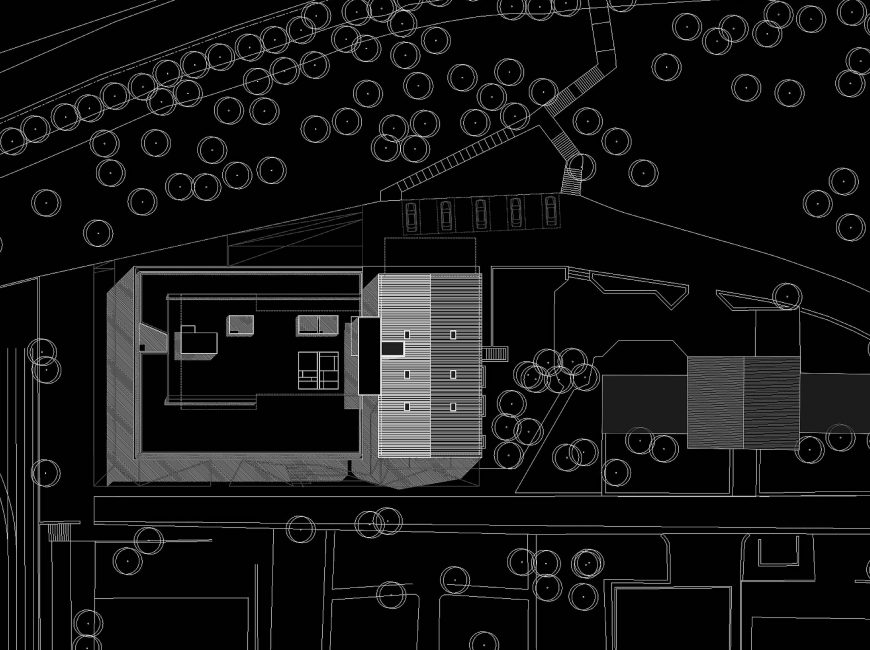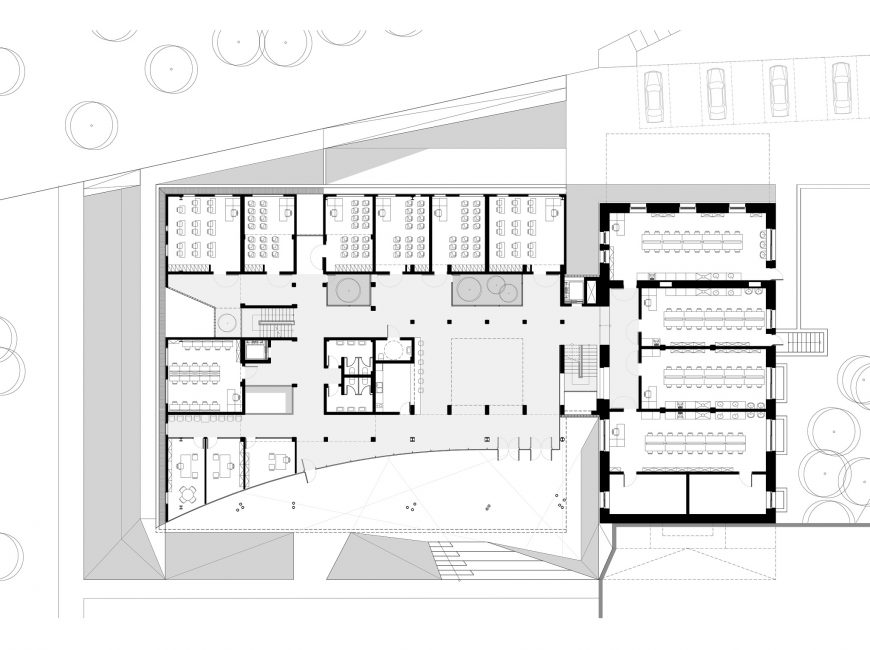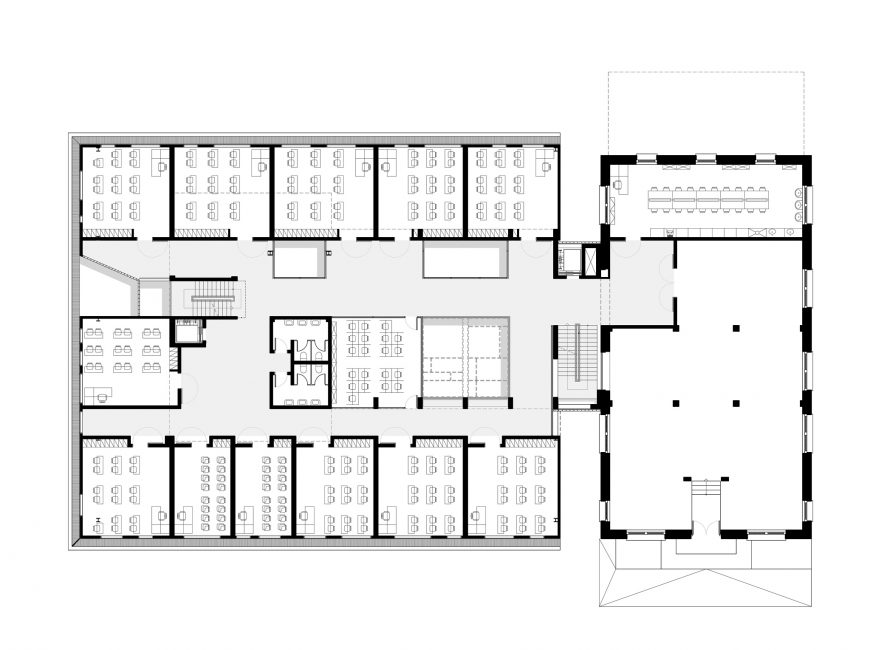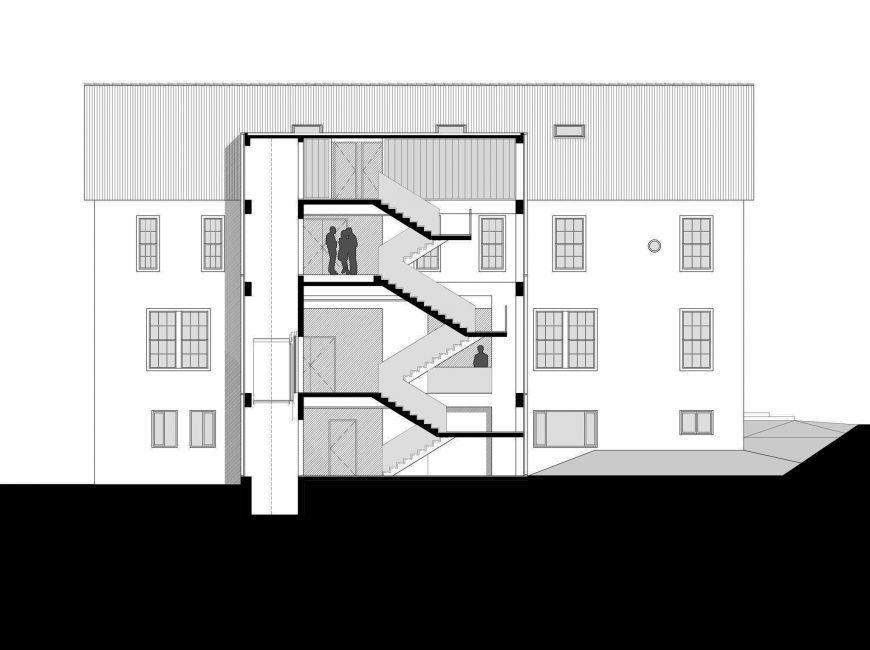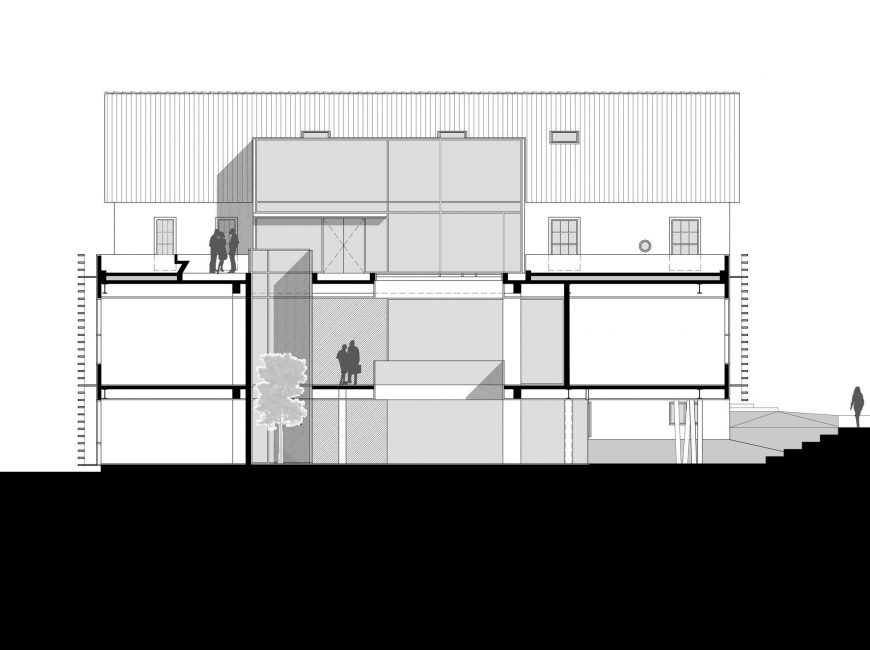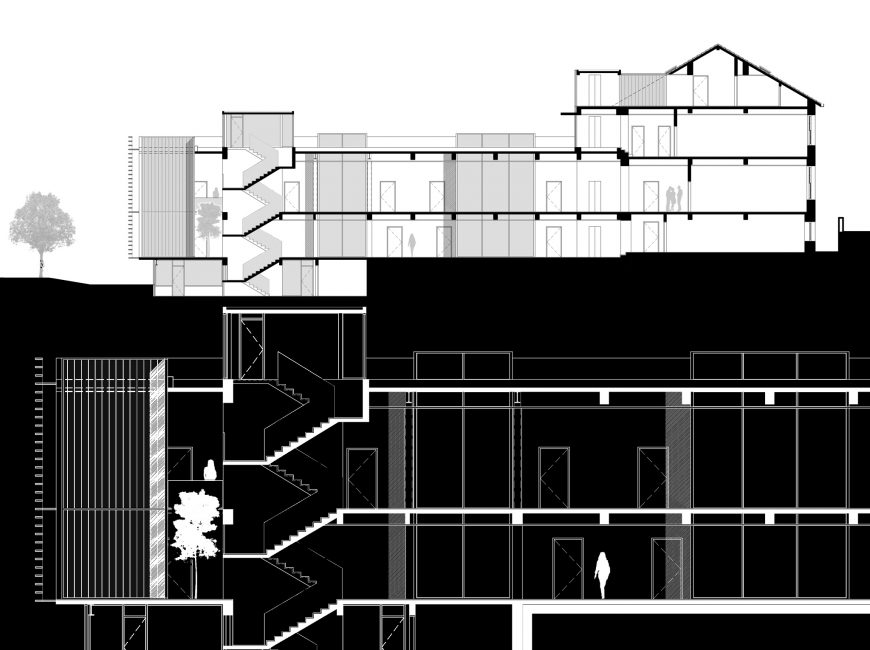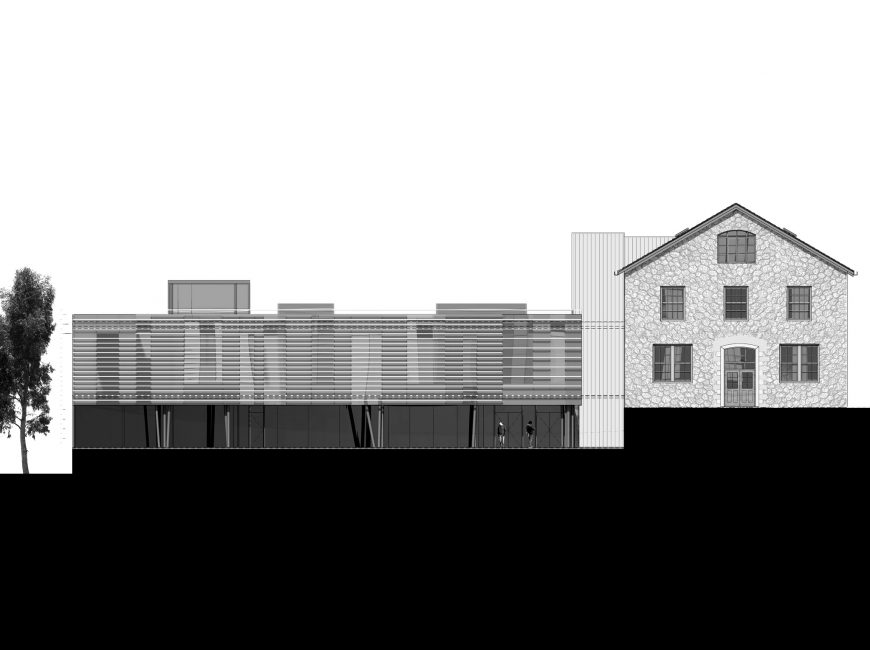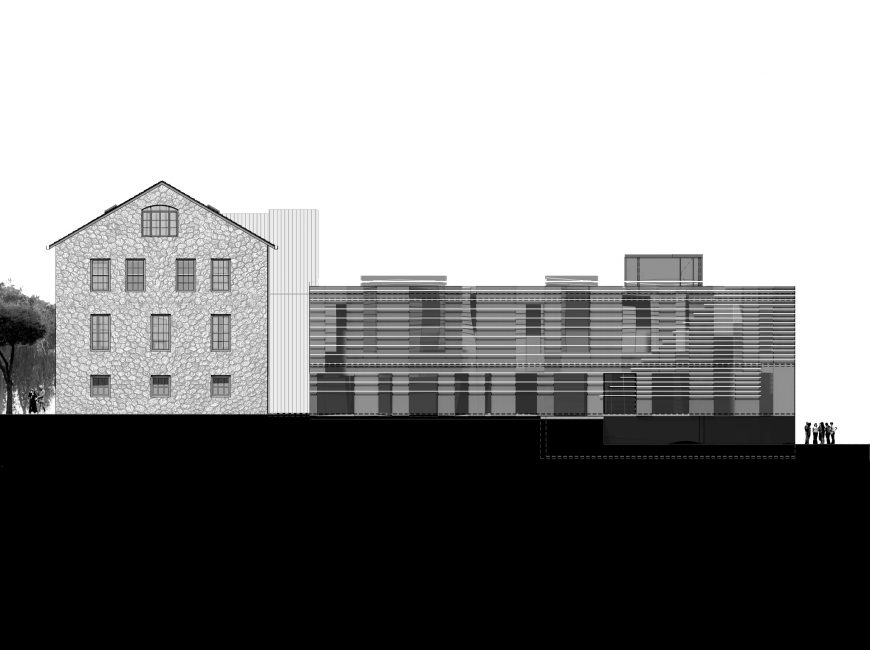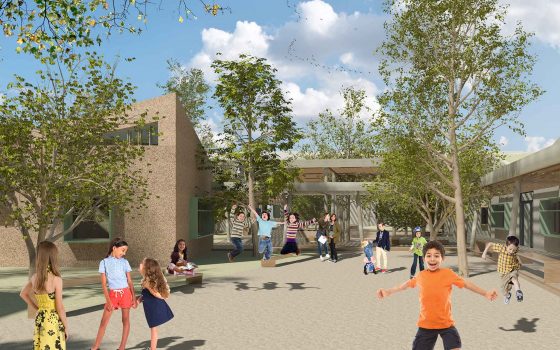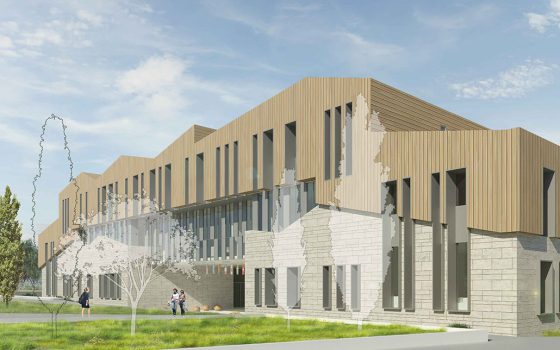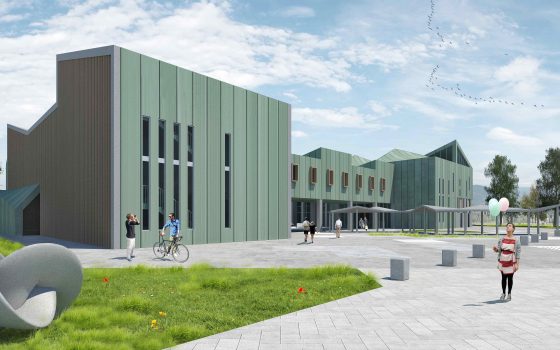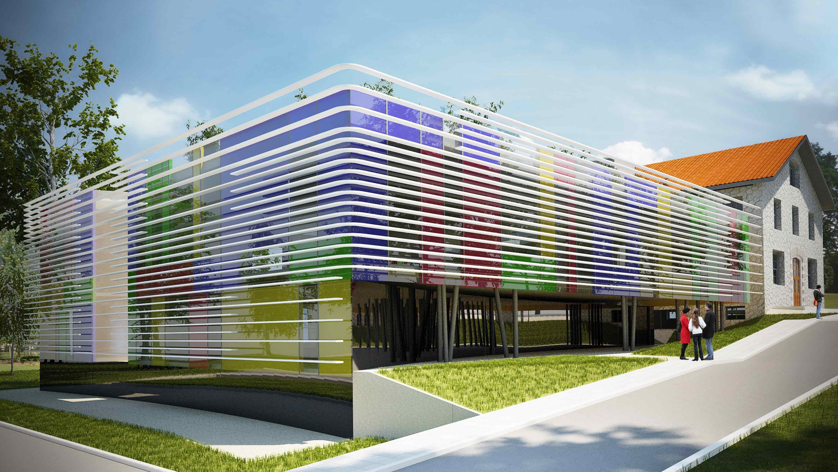
Project Details
The tender competition announcement concerns the extension and upgrading of the premises currently housing the Baccalaureate (I.B.) course. This includes buildings Compton and Ladas.
Compton is a mid 30s stone building.
Ladas is a mid 60s concrete building of T shape, consisting of two wings, initially built to house students dormitories.
The basic concept of our proposal aims at satisfying all conditions and requirements set by the tender, and at the same time provide a contemporary educational building , which will meet all functional, technological and aesthetic needs of today.
This is a difficult but interesting challenge, because it creates the idea of composing contrasts in many levels such as the old and the new – the past and the future, traditional methods and contemporary trends, conventional mentality and the need of innovation, educational systems and sociable culture.
Contradiction becomes – through the environment – the direction (path) to sustainability.
Our goal is to organize the various uses and functions taking into consideration the available space and the restrictions of the existing structure as well as functionality and monitoring, familiarity and effectiveness of the environment.
Compton is a massive, introvert, simple-form stone structure, which is restored to its initial form.
On the opposite side the new building follows a lightweight and elegant type.
A transparent, extrovert, geometrical glass structure that brings the outdoor environment inside, and – at the same time – exports its unique identity in the immediate vicinity.
A composite shell covers the outline of the building.
Facts & Figures
Location
Thessaloniki
Client
ACT Anatolia College of Thessaloniki
Scale
< 5.000 m²
Study
Architectural Study
Categories
Education,Offices • Administration
Key people behind this project
Konstantinos Lefakis
Architect
Maria Deda
Architect
Ifigeneia Douka
Architect
Varvara Karaoglou
Architect
Alexia Filippou
Architect
Korina Voulgaridou
Architect
Alexia Prassa
Architect
Nikolaos Nanousis
Civil Engineer
Ioannis Papagrigorakis
M&E Engineer
