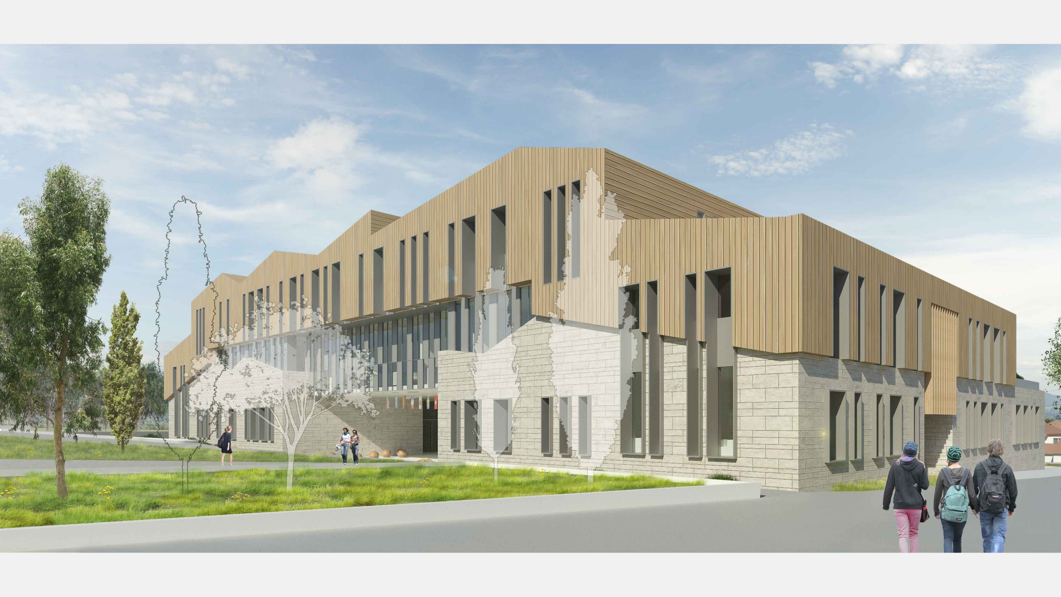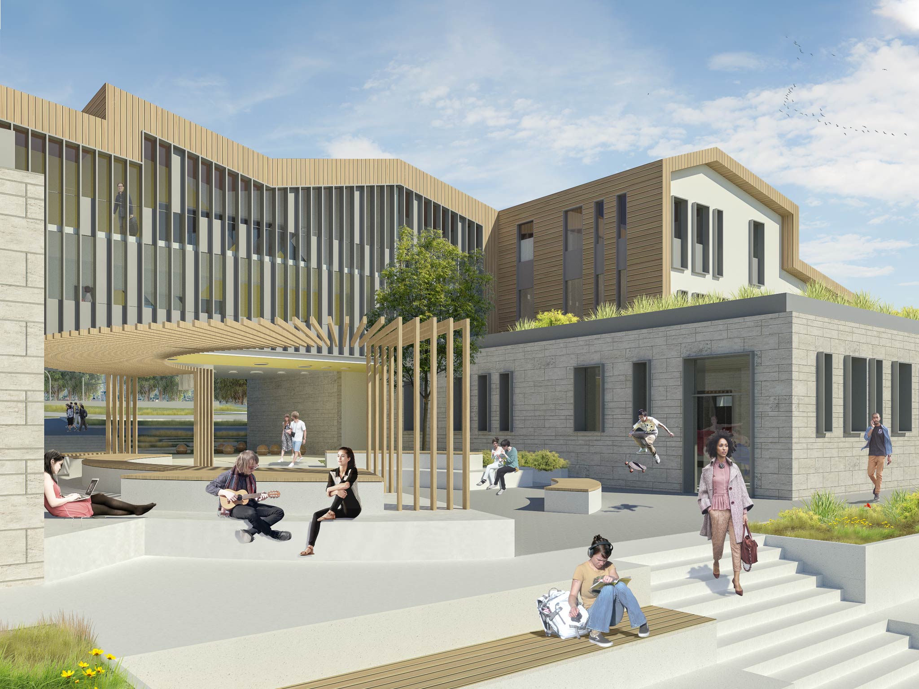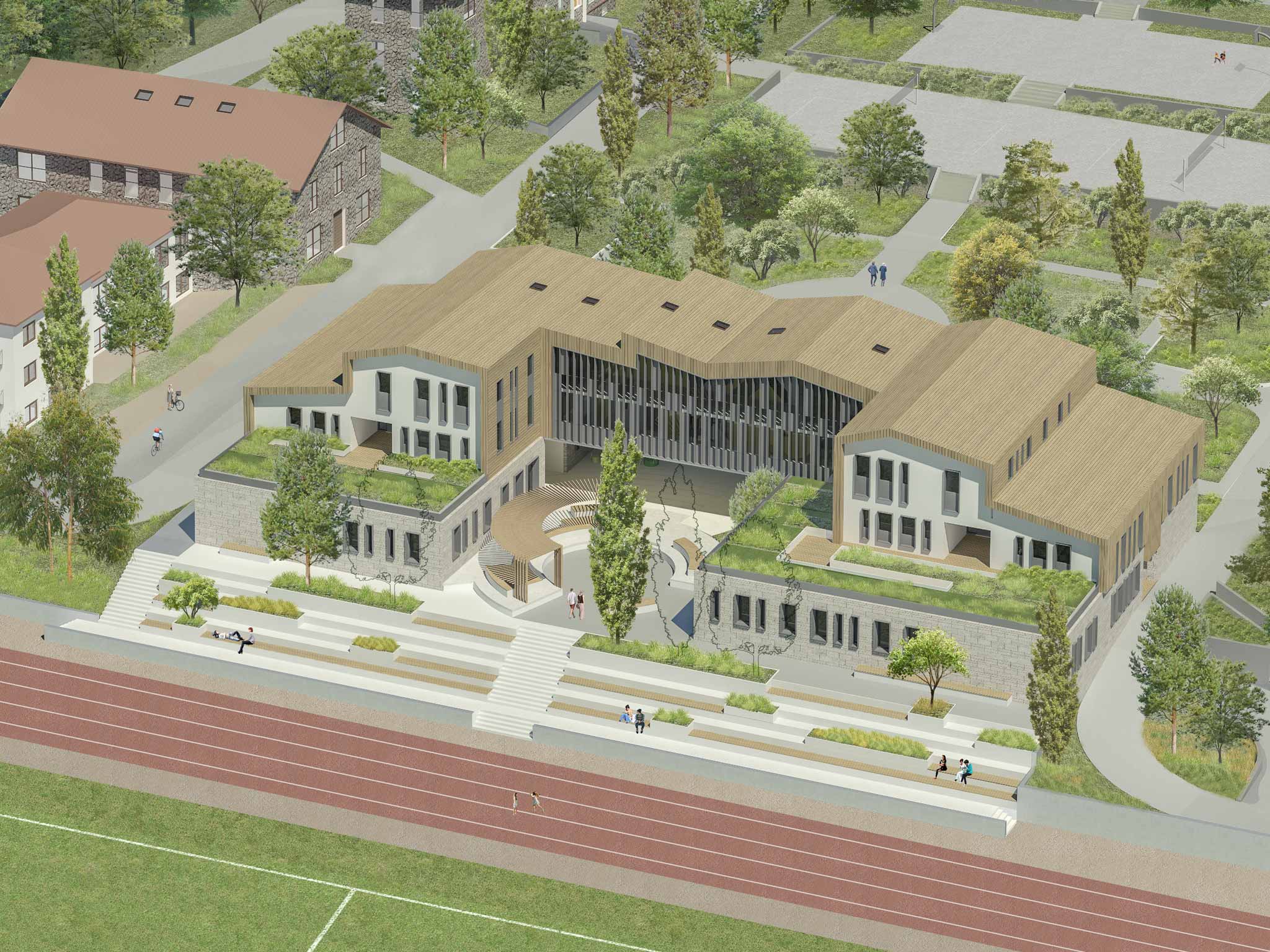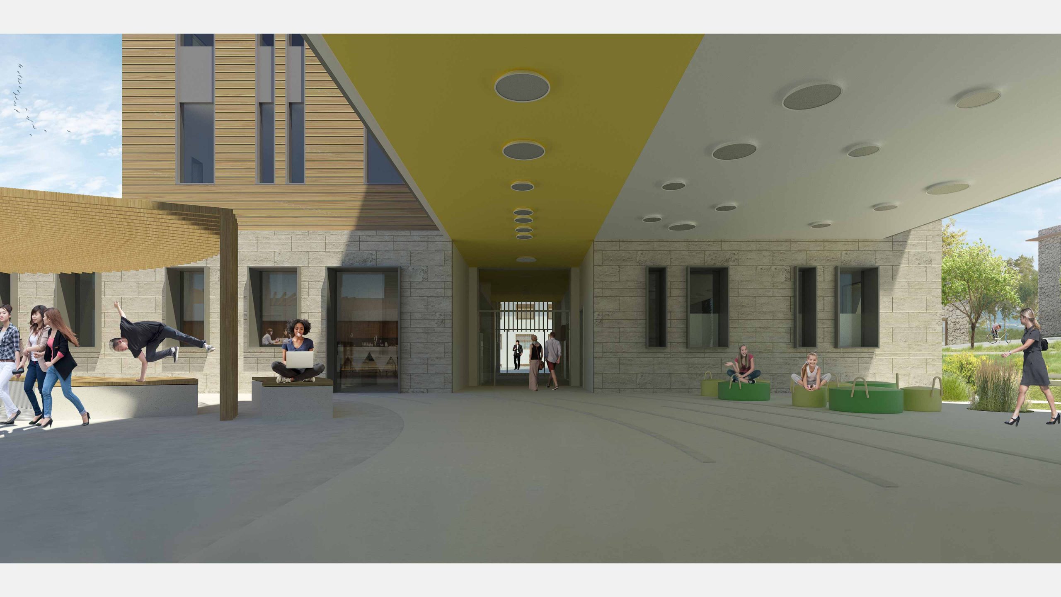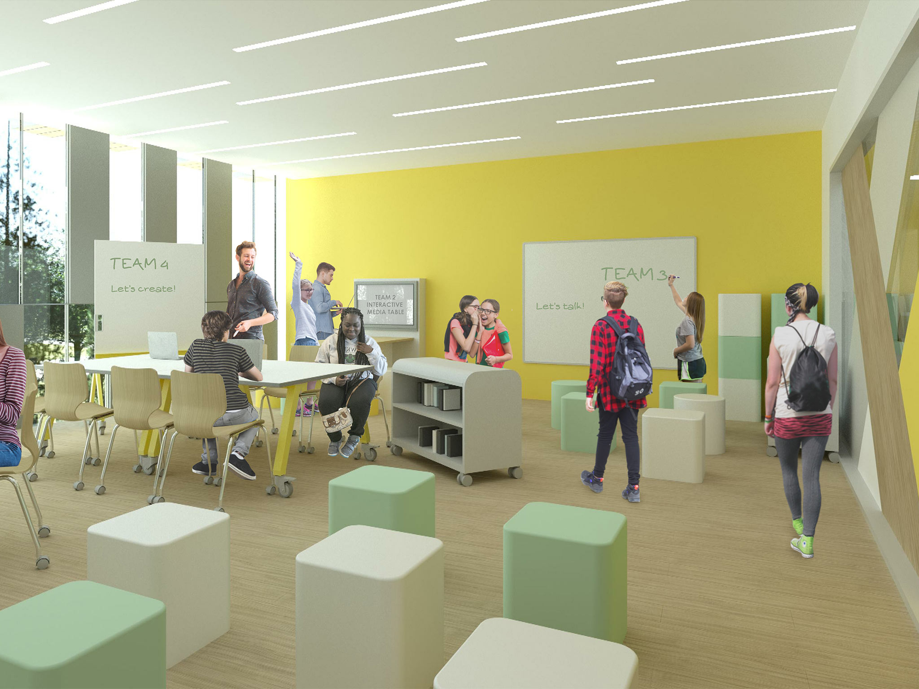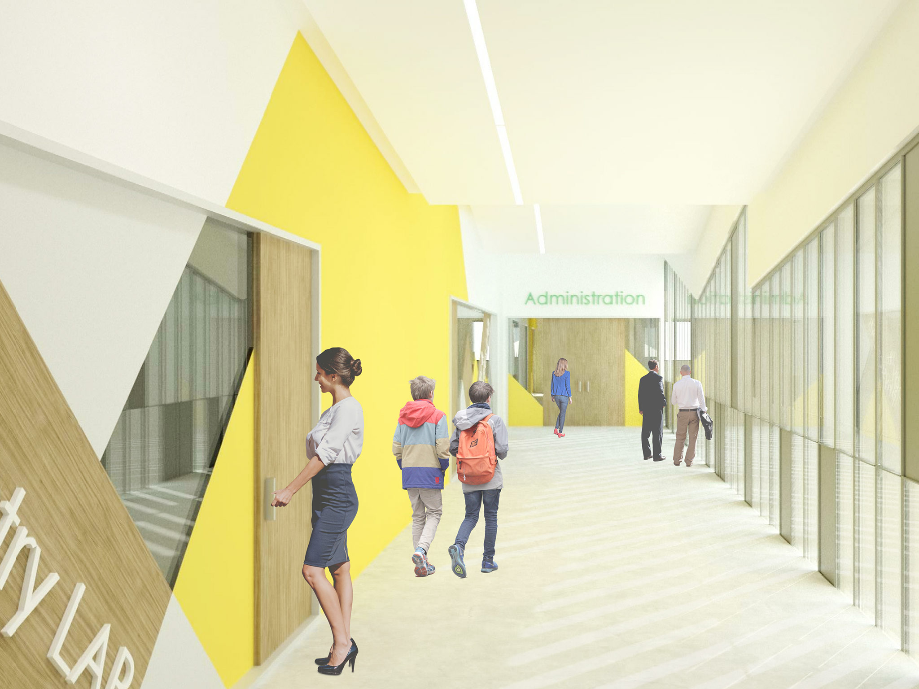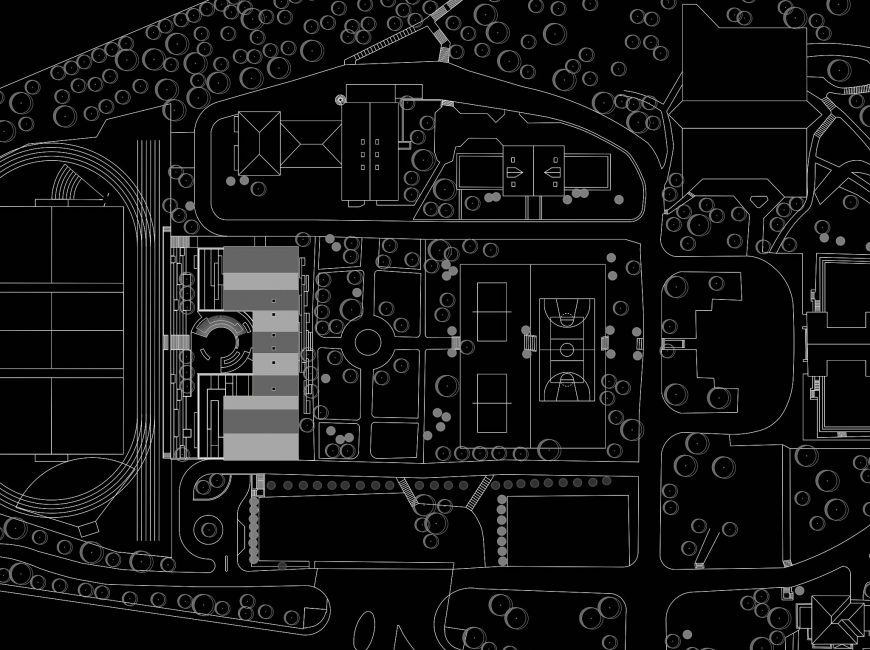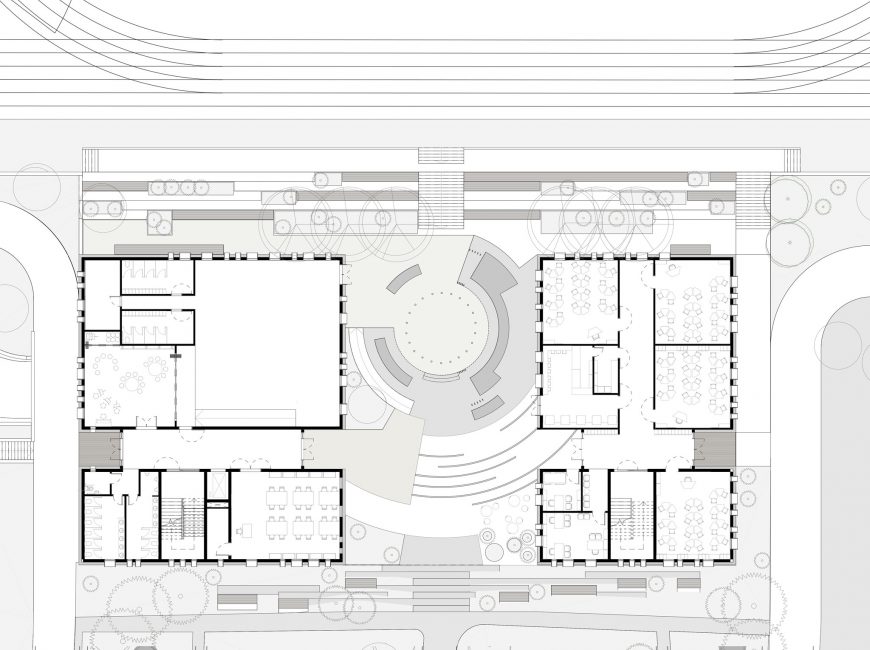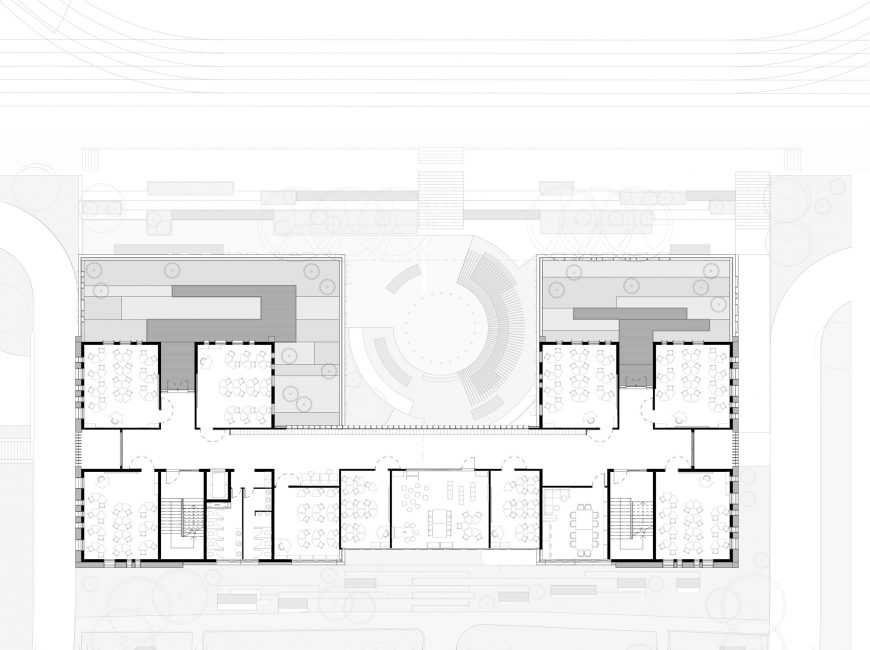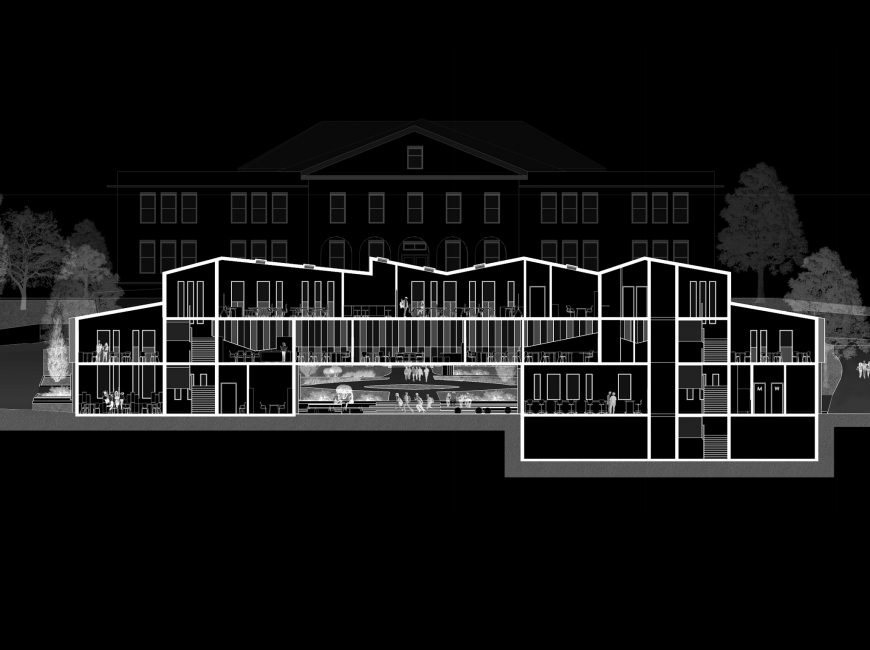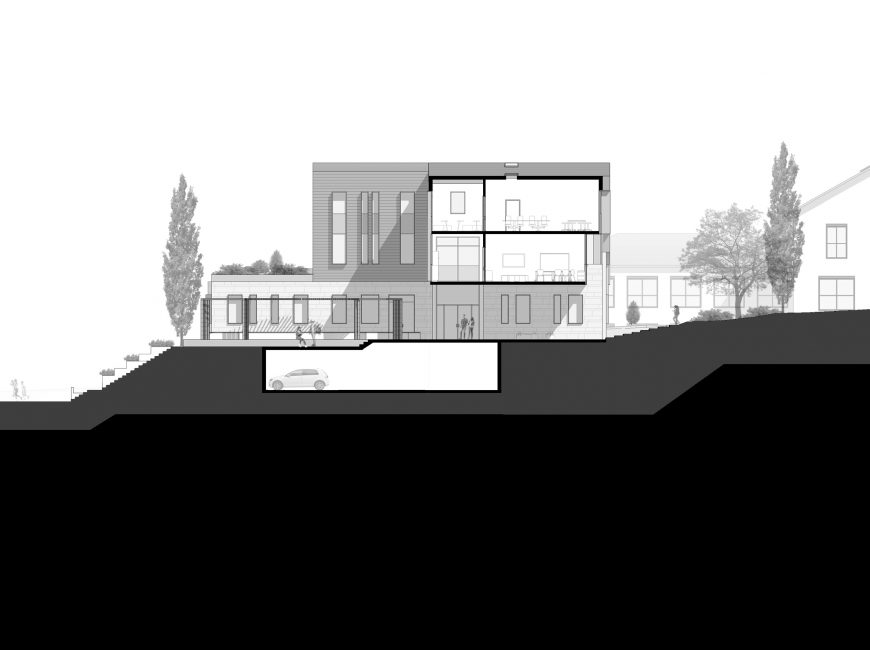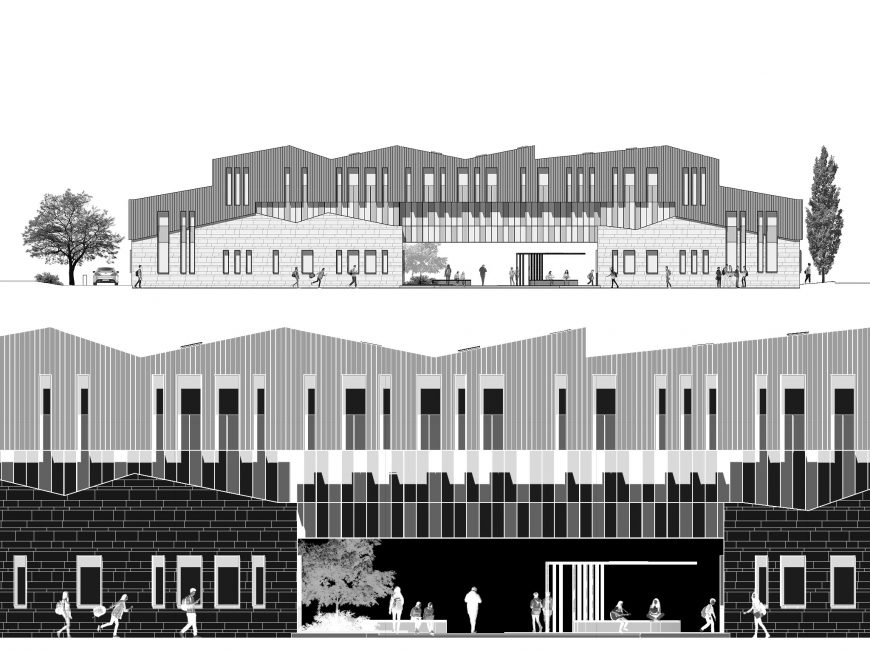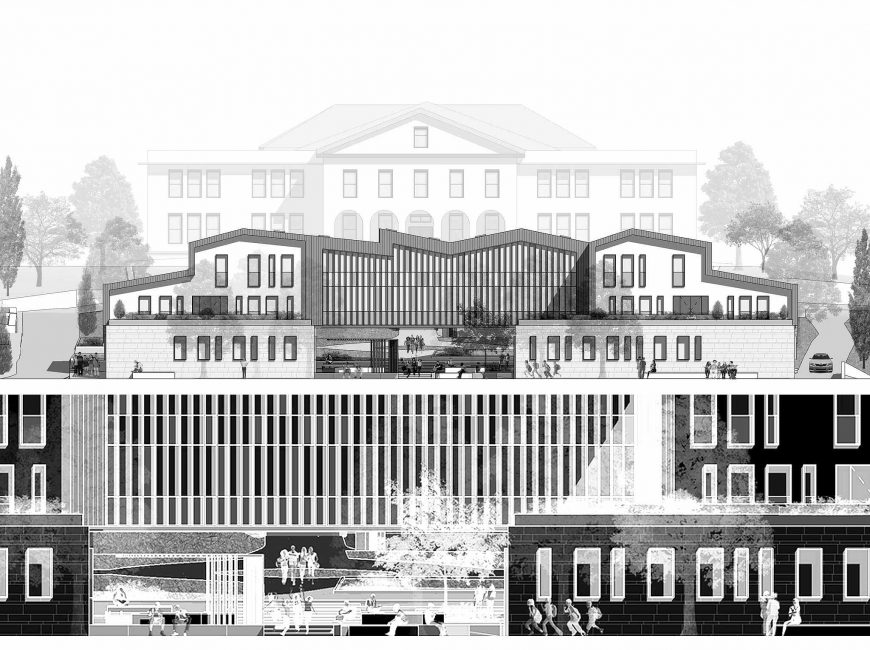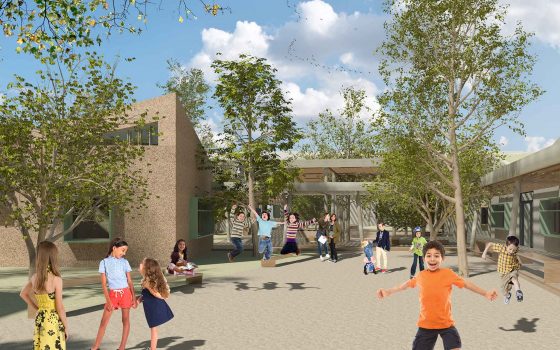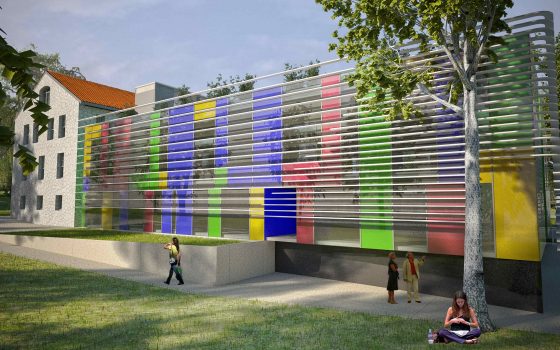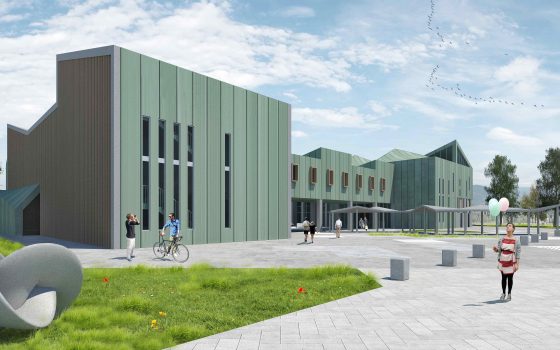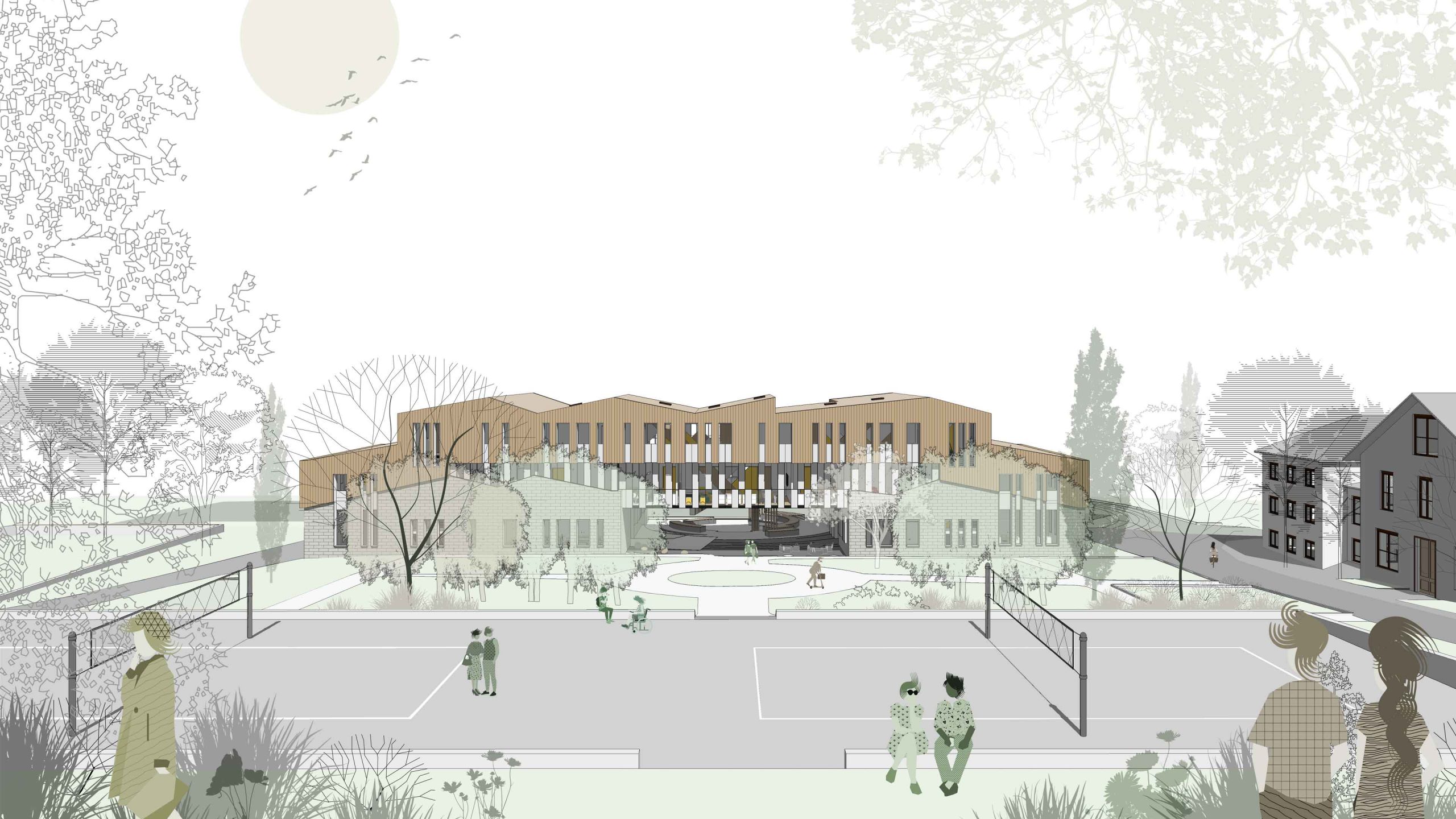
Project Details
Our proposal aims at satisfying all requirements and specifications set by the tender, and at the same time provide a contemporary and innovative building complex, which will meet all functional, technological and aesthetic needs of an educational building. The main issues set at the top of our architectural agenda, was how to smoothly incorporate the new building in the Historical complex of ANATOLIA COLLEGE and how to create a friendly shell for an International School like PINEWOOD.
Design concept
Present architectural proposal aims to attribute the vision of α building complex to a distant horizon, whose roof outlines the SKY LINE, in a bid to create a new community of culture and education. Already used in the existing traditional buildings, the archetype of “house with a sloped roof” element and its multiple random combinations refers to the timeless image of multicultural community.
The new building, as a friendly shell, but also as an extroverted enclave of life, in constant interaction with its surroundings, is enriched in the ground floor level, with the element of an intermediate connecting space, a CULTURAL HUB, merging the new building with its attached open space and offering a transitional area that can host students everyday life, along with special cultural and leisure school activities, as an open and dynamic communication meeting point.
Architectural design
The building consists of ground floor level with two floors on top of it, plus a small basement area for auxiliary uses.
The allocation of the various uses in different levels is described below: Basement: Parking, MEP areas. Ground floor: 4 Classrooms, Gym-Multi Functional area, Theatre Lab, Art Lab, Admission’s Office, Infirmary and WC. 1st floor: 6 Classrooms, Elective Courses Classrooms, Flexible Learning area, Teacher’s Office and WC. 2nd floor: Biology & Chemistry Labs, Administration Offices, Student Support areas and WC.
The building is served by two staircases and one lift.
Basic material used for the building facades are stone, timber and aluminum panels, while both building and landscape areas are designed on a bioclimatic basis, in order to achieve the best possible sustainability performance and consume the less possible energy, while thermal and visual comfort is offered to its users.
Facts & Figures
Location
Thessaloniki
Client
ACT American College of Thessaloniki
Scale
< 5.000 m²
Study
Architectural
Categories
Education
Key people behind this project
Konstantinos Lefakis
Architect
Ifigeneia Douka
Architect
Katerina Badola
Architect
Alexia Prassa
Architect
Korina Voulgaridou
Architect
Christina Brozou
Architect
Stella Tsiontsi
Architect
Eleni Chalati
Architect
