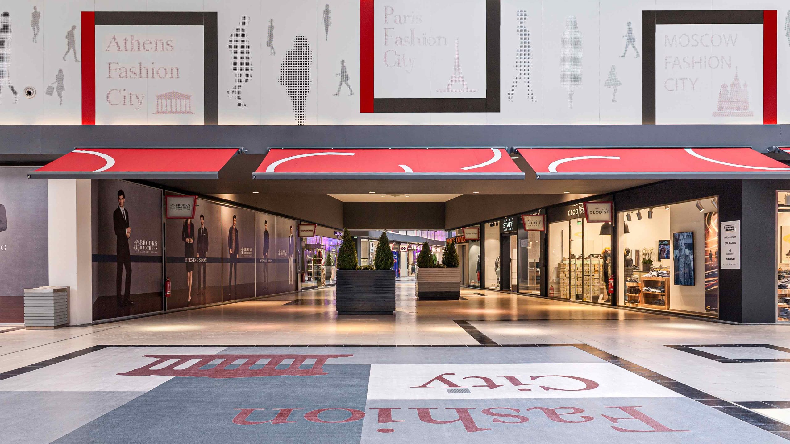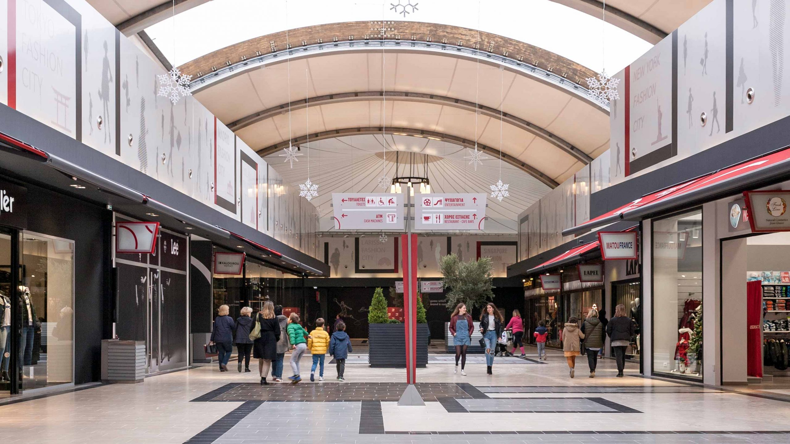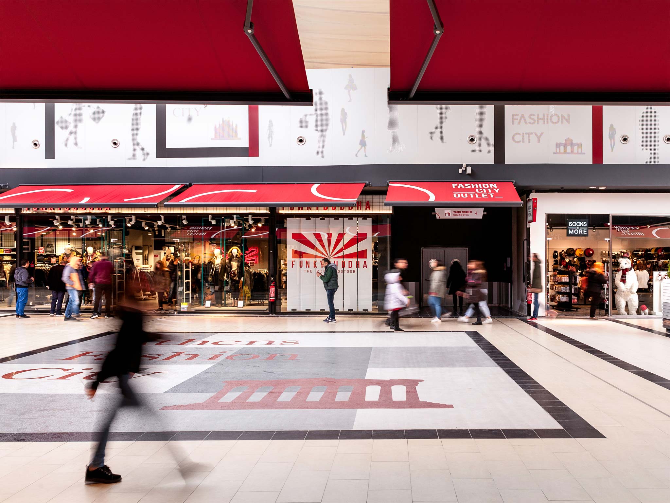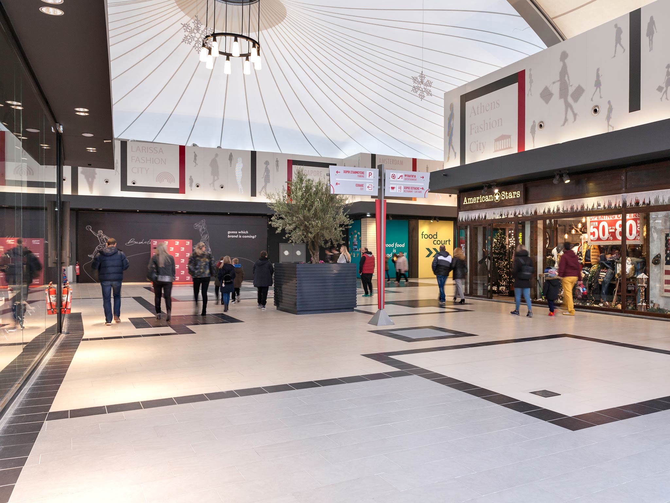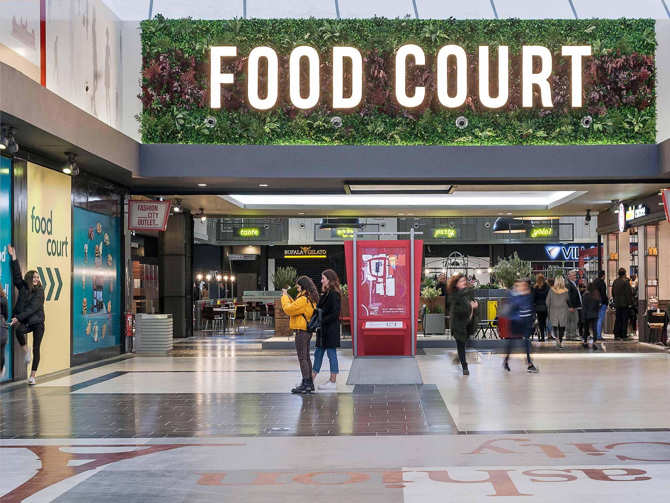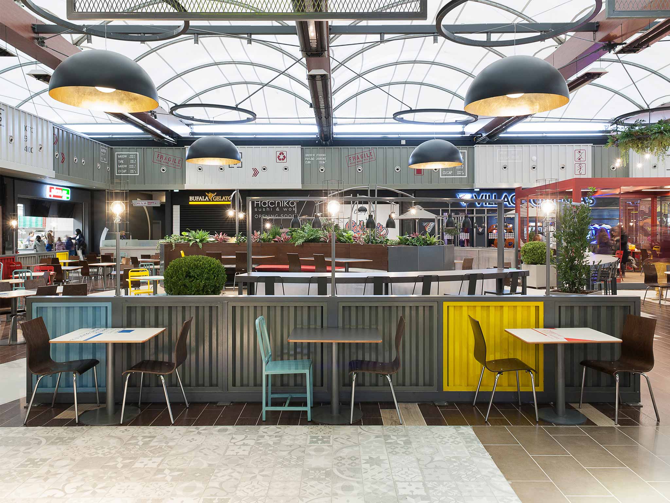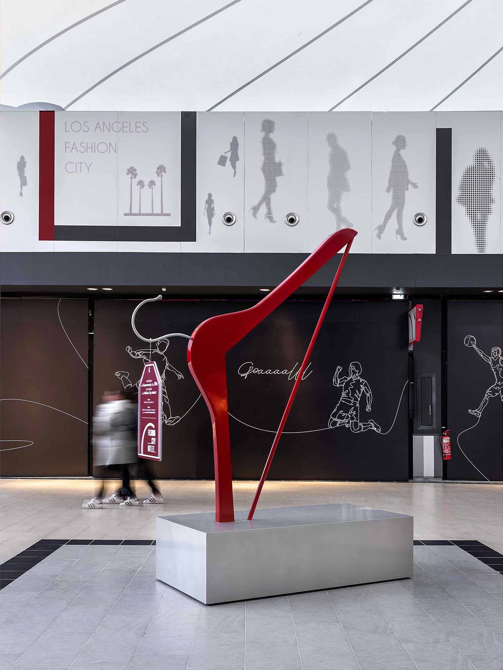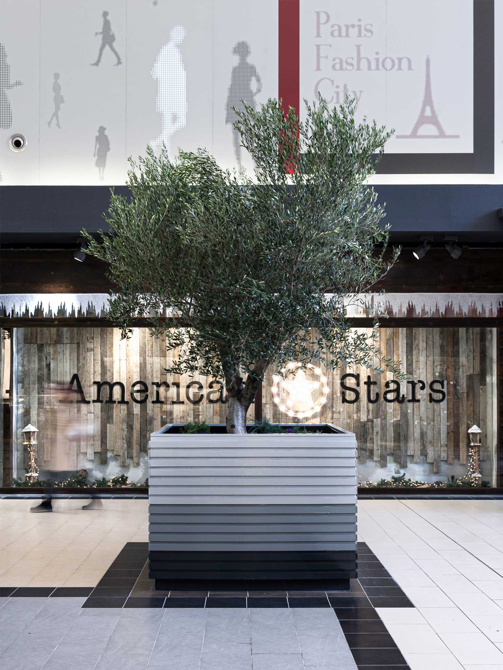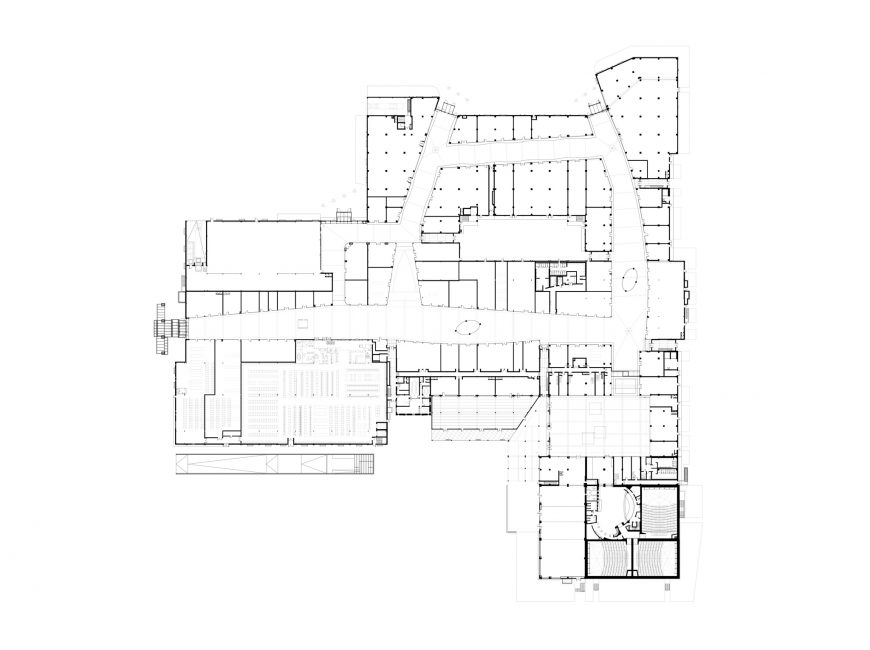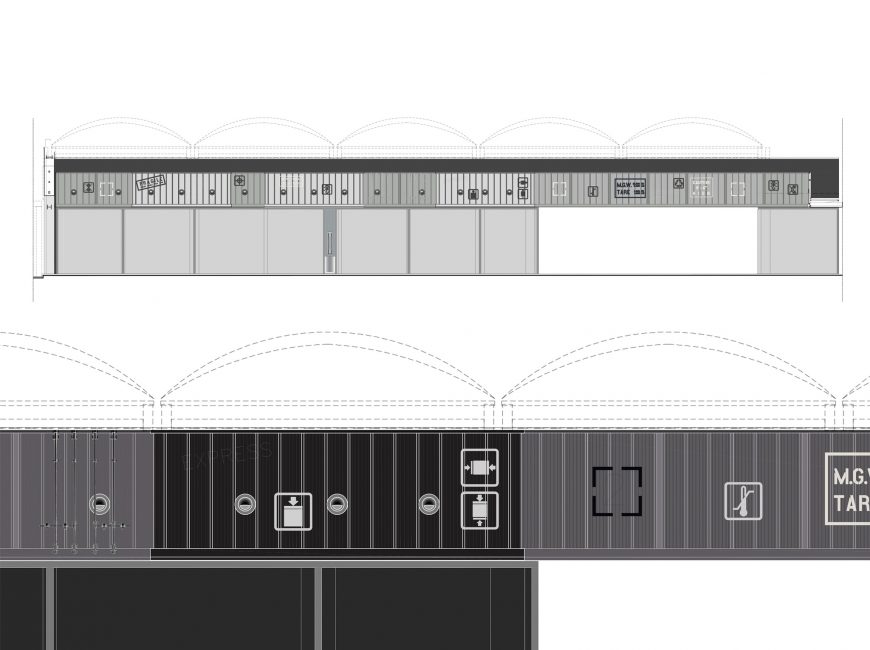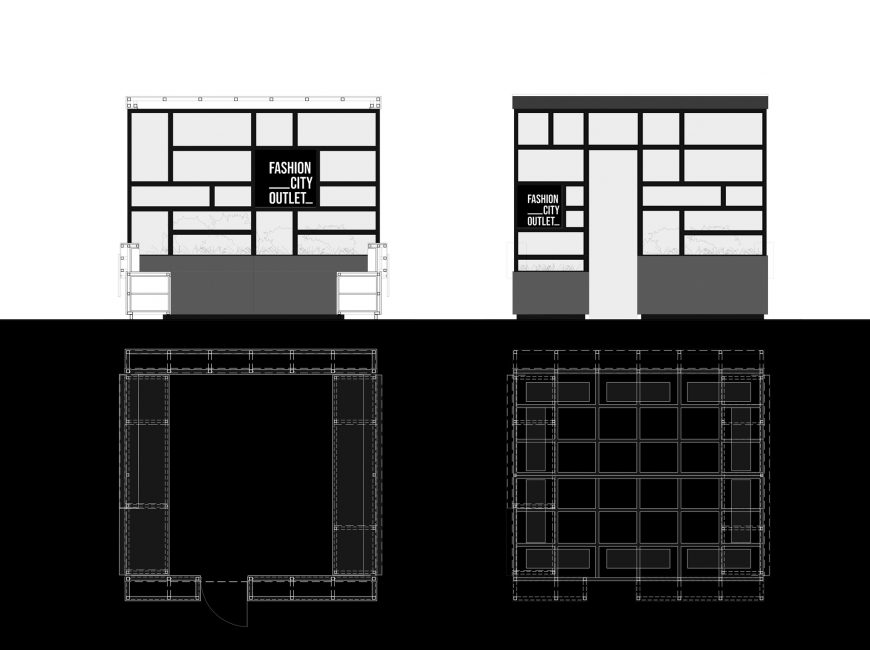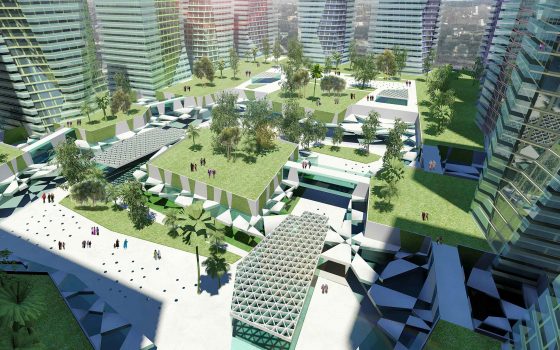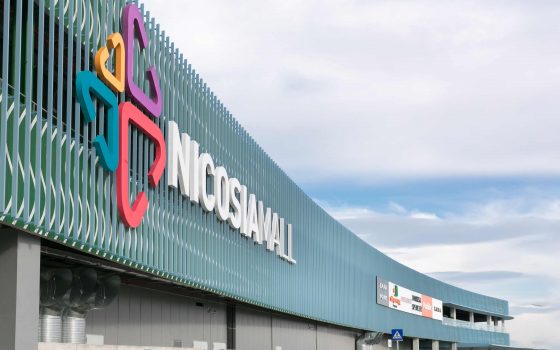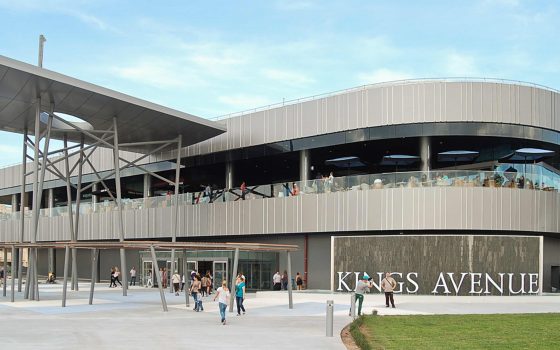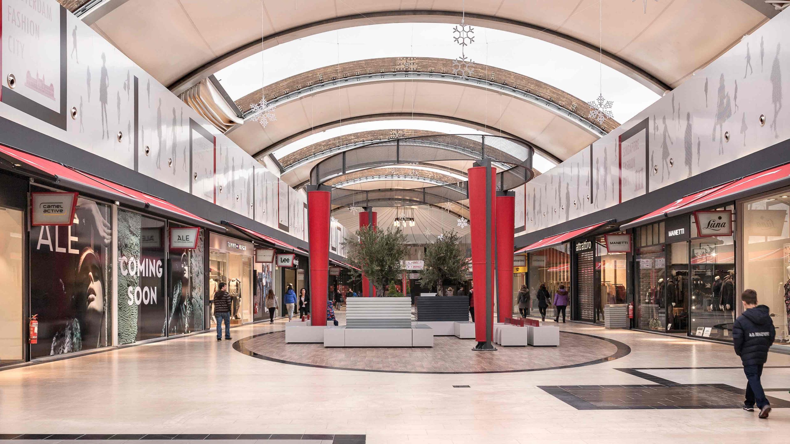
Project Details
The project concerns the renovation of an existing shopping mall (formerly PANTHEON PLAZA) that started operating in 2008, in the area of Larissa, on a plot of 108,000sqm, 4km outside the city, on Konstantinos Karamanlis Avenue (formerly Old National Road Larissa-Athens).
FASHION CITY OUTLET is the first discount shopping mall in Thessaly and the renovation aimed to create an attractive destination for the wider area, different and updated compared to the formerly existing shopping area. The proposed interventions, which mainly focus on the facades of buildings, the sanitary areas, the flooring and the equipment of the shopping center, utilize elements of a simple but luxurious aesthetic with modern materials, so that the visitor while wandering in the commercial areas center, would have the feel of a walk on an urban shopping street, full of snapshots from a friendly and youthful metropolis.
The complex, that has a total built-up area of 21,000sqm and underground auxiliary spaces of approximately 9,500sqm., offers 90 shops and café-restaurants, 3 cinemas and an expanded foodcourt area for dining and leisure.
In terms of function, shopping center’s layout is retained and comprises of 16 independent ground-floor buildings among which the movement of visitors evolves, like a walk in a pedestrian way. Among the independent ground floor buildings of the complex, the existing pergola made from composite timber curved cross segments, mounted on either side on the roofs of the buildings with retractable membrane-tents on top, is also retained.
Grey and red are the basic colors used in this renovation both in the aisles of the visitors and on the perimeters of the buildings, while the decorative claddings through the mall corridor has references to world-fashion themes, with delicate catwalk figures on the decorative fronts mounted over glazing shopfronts or on large-scale impressive lighting fixtures at the complex’s entry points. Addition of awnings in strong red and white shades alongside the shops enhance the image of the promenade on an urban pedestrian street, with references to major cities of world fashion that have been incorporated on large surfaces of the new floors. Along the shopping lane, seating areas are created for the temporary stop and relaxation of visitors, with a strong look of nature through planting along the mall.
Foodcourt area has been developed in a more industrial look, with decorative claddings referring to construction site containers image, in an intention to create, through contemporary aesthetic, a comfortable space for leisure and recreation during the visit to the mall.
On the building facades to the perimeter of the complex, the existing exterior shells, which consisted of composite thermal insulating steel panels, are cladded with corrugated steel in different shades of grey, in patchwork geometry. Along these facades, glass vitrines are installed, with special lighting and decorative coatings and varying shades. These elements project logos or products, while at the same time they offer an interesting color and light variety to the whole complex.
At the entrance points of the complex, a special dichroic membrane was placed in large-size glazing, creating a special visual effect, with almost illusion reflections and light analysis in different shades that constantly change with the movement of the visitor.
The surrounding parking area was fully redesigned and upgraded, giving approximately 1500 parking lots, and extended maintenance works were also executed to the flooring, equipment and signage of the entire complex.
Facts & Figures
Location
Larissa
Client
Larissa Development of Shopping Centre SA (Sonae Sierra SA – Blue House Capital Ltd)
Scale
> 20.000 m²
Study
Architectural Detailed Study
Categories
Retail • Leisure,Interior
Key people behind this project
Katerina Badola
Architect
Alexia Prassa
Architect
Stella Tsiontsi
Architect
Christina Brozou
Architect
Anastasia Avramidou
Architect
Leonidas Nassis
Architect
Corina Voulgaridou
Architect
