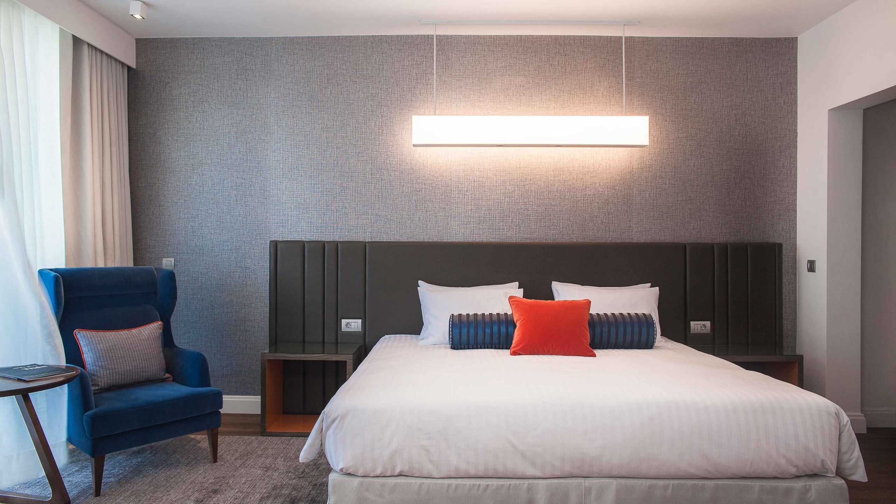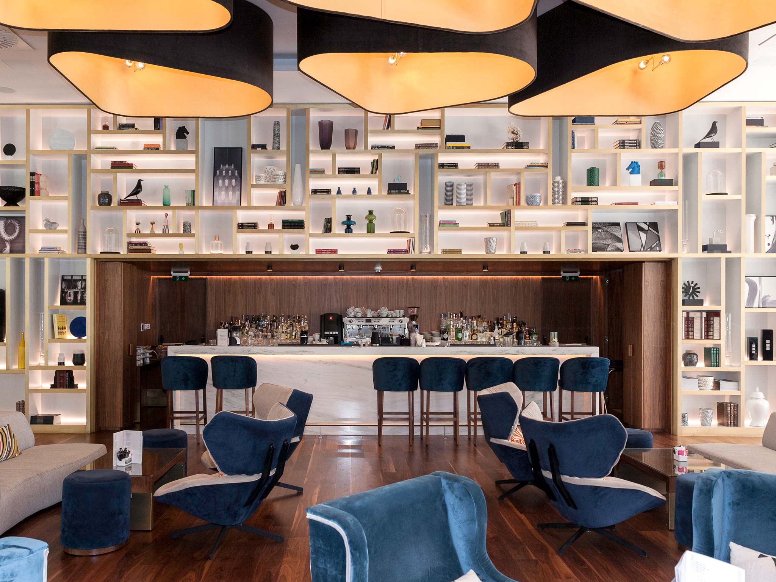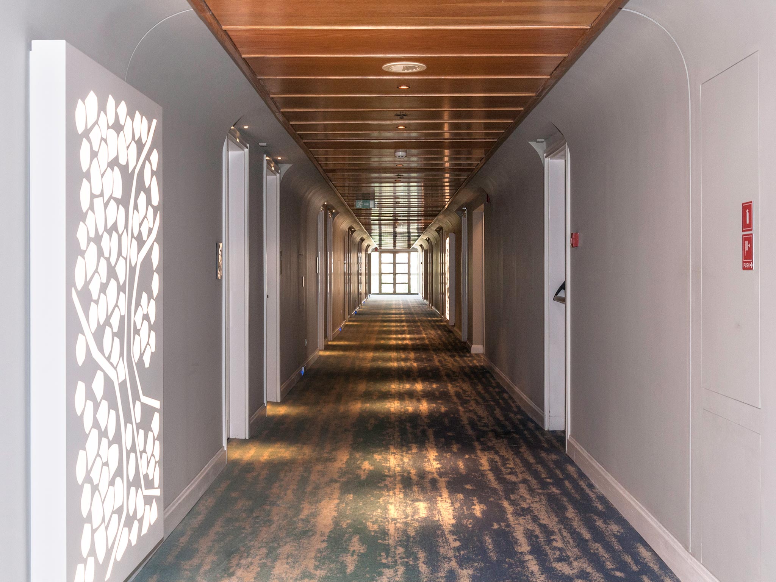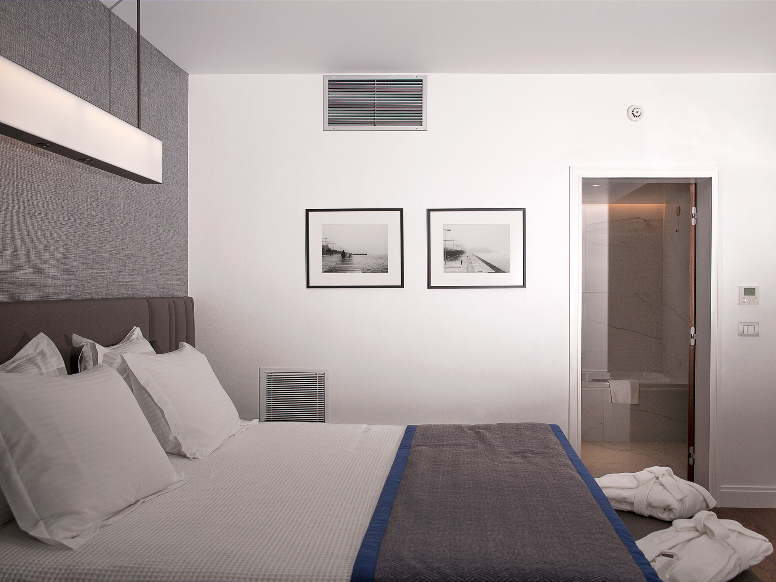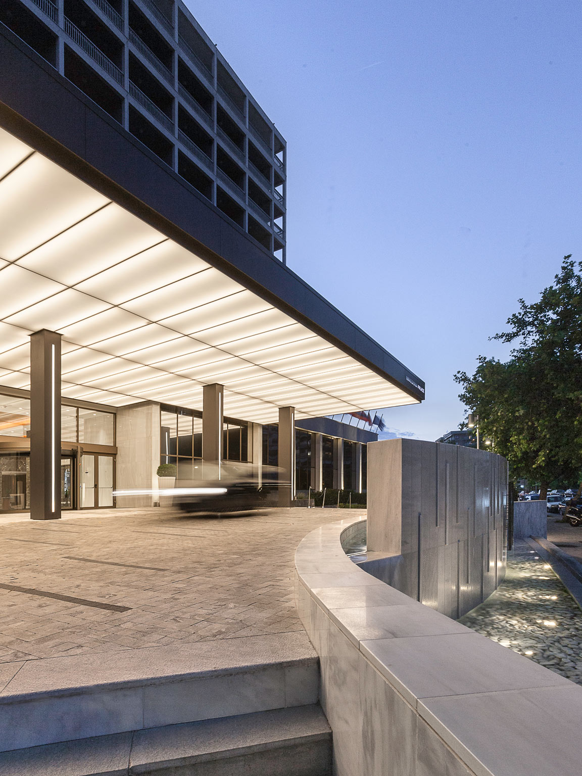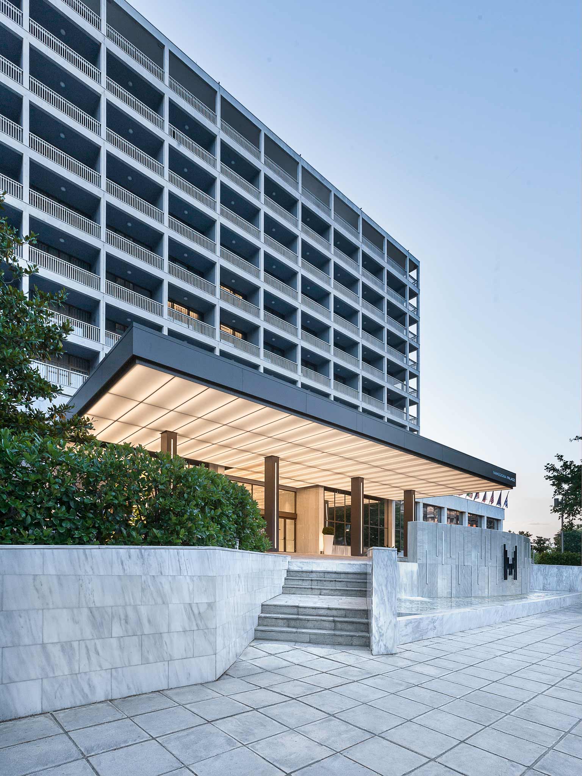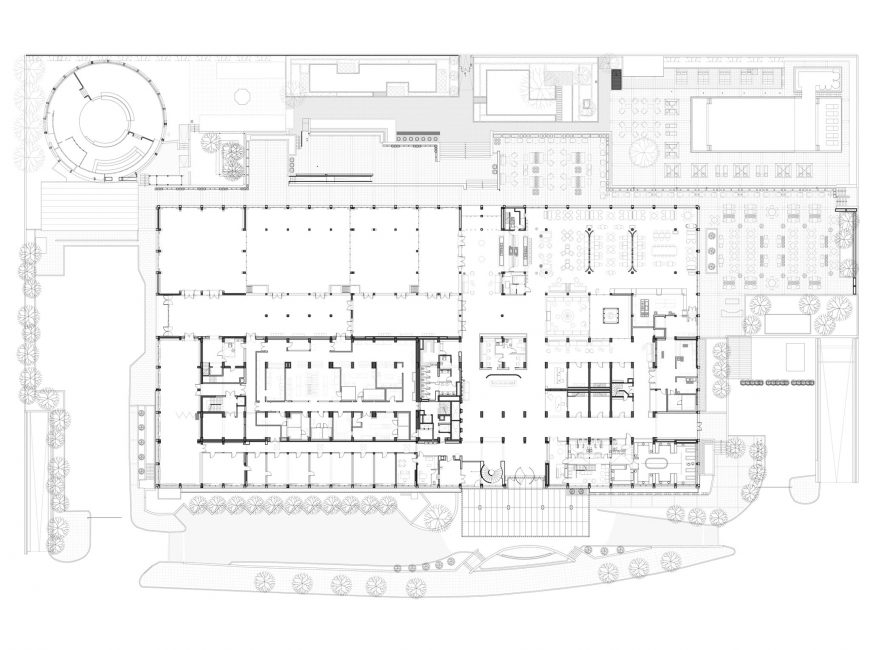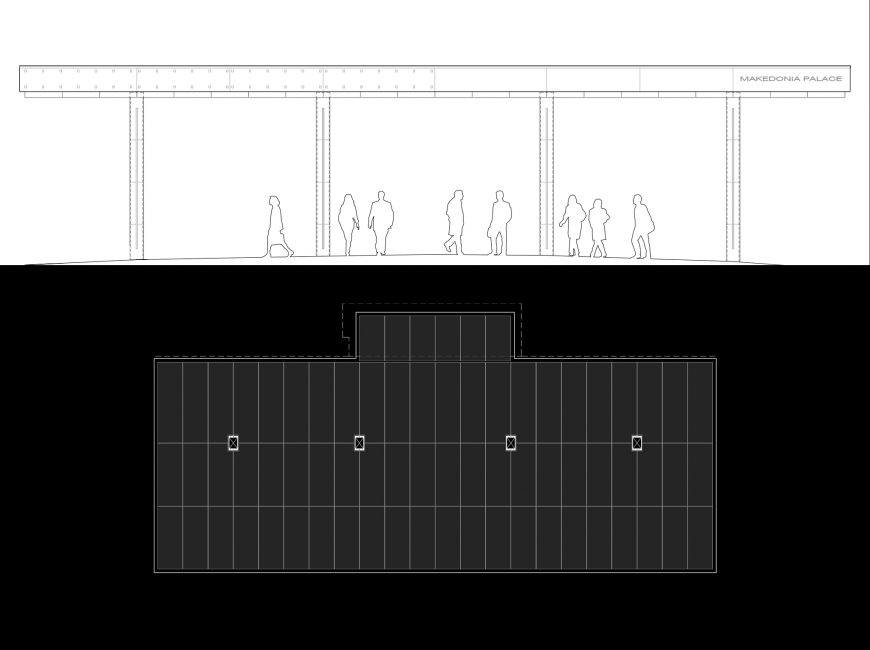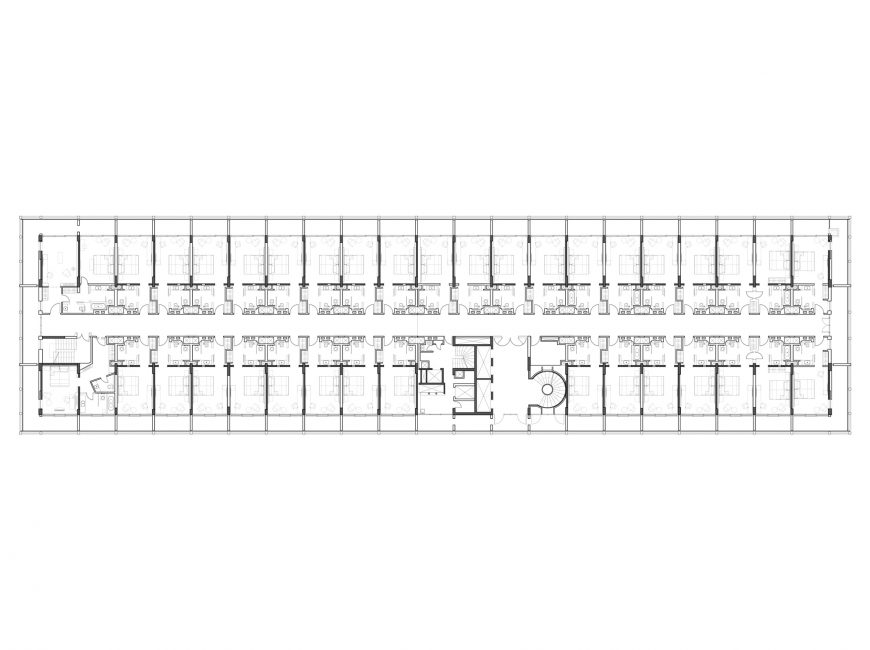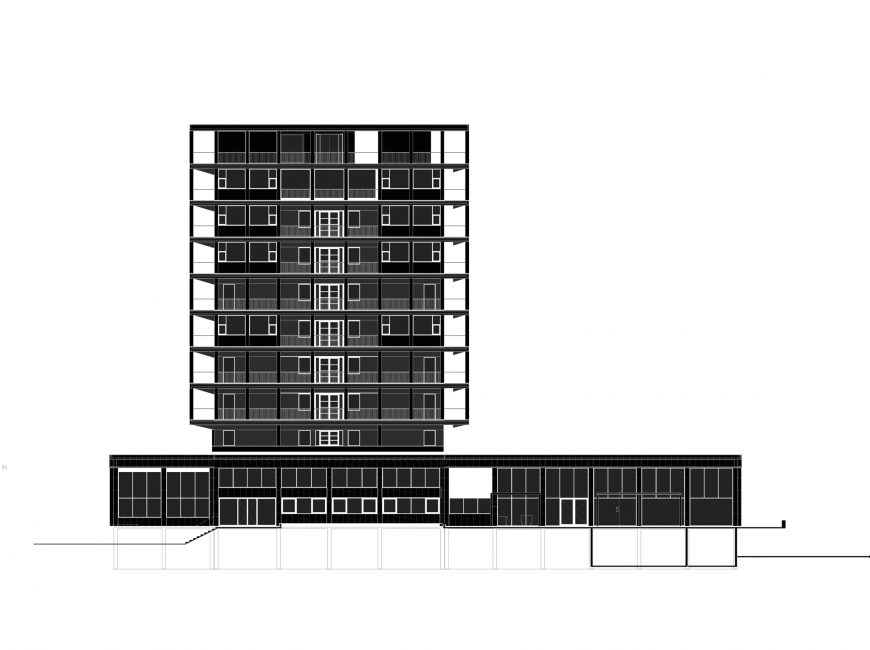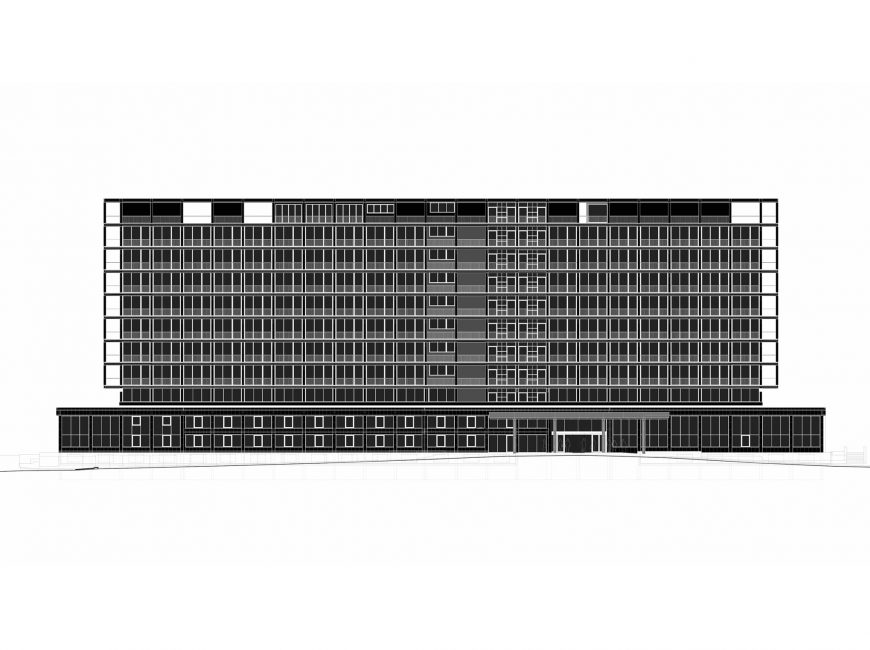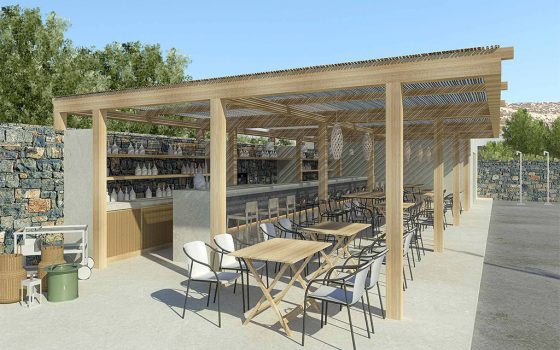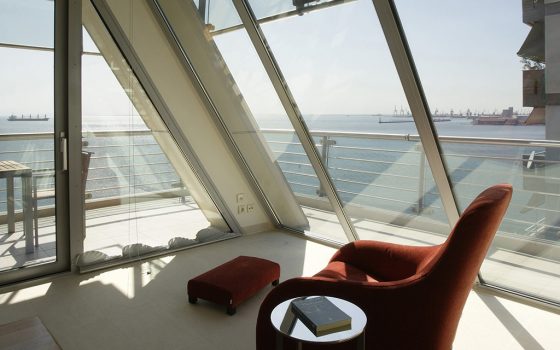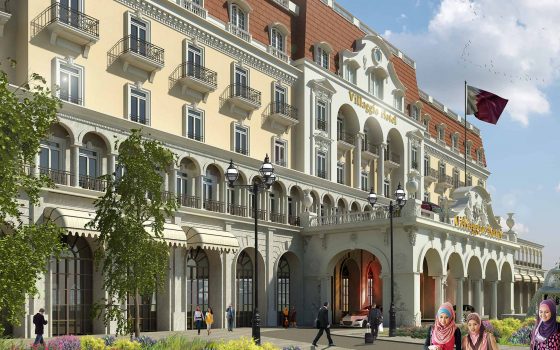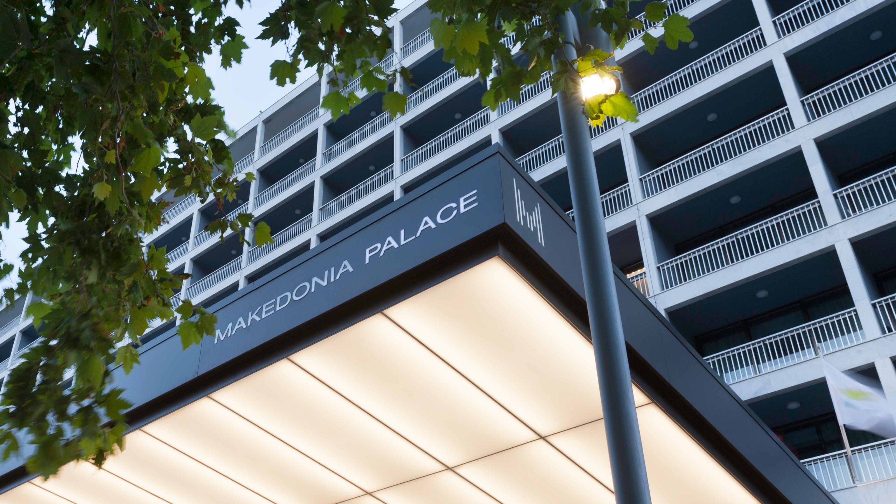
Project Details
The 5 * hotel MAKEDONIA PALACE is a historic, but also a emblematic, building located in central Thessaloniki, Greece, in the district of Nea Paralia, on Alexander the Great Avenue. It was built in 1972 based on the design of architect Konstantinos Doxiadis (1913-1975) and it is a characteristic example of 1970’s modern movement architecture in Greece.
The project concerns the total renovation and full retrofit of the hotel. It offers a capacity of 276 rooms and the building occupies a plot area of approximately 14,350sqm, just 60m from the coastline. The building has a total surface of ~ 27.500sqm and a height of 33m and it consists of one underground and eleven above ground levels.
The main building has a rectangular shape with its main elevations oriented to the West with unobstructed sea views and to the East with panoramic city views. It consists of an rectangular building volume in basement, ground floor and mezzanine levels, housing the public areas and a smaller in plan, nine level tower, where the rooms and suites are located, plus a restaurant-bar on the upper level. Its main characteristic is the austere and simple geometrical arrangement of the white marble facades, as well as the semi-open spaces in front of the rooms.
In order to respect building’s architecture, most of the interventions were confined to the interior of the building and mainly oriented on finishes and decorative elements, with the exception of the ground floor, where significant rearrangements of public areas took place.
The main interventions were:
conference rooms relocation and retrofit, enhancing hotel’s conference character and upgrading its services in the field of high class events, restaurant and bar relocation to a privileged ground floor hotel area, offering upscale dining and leisure services, additional restaurant and bar area on the upper floor of the hotel, with a special aesthetic character with the most stunning view of the city, pool and auxiliary areas upgrading and a new canopy construction in main hotel entrance, as a new hotel landmark, along with functional and aesthetic upgrading of drop-off area.
In addition, extensive work was carried out on the maintenance of all building installations, with the aim of fully modernizing all areas of the hotel, exterior facades repair, as well upgrading landscape areas.
The unique location of the complex, which offers this outstanding connection to the sea and the city, as well as the simple lines, timeless rugged geometries and warm and earthy materials, create a canvas of relaxation and austere luxury throughout the hotel.
The materials used are mainly marble, wood, metal and glass in different versions and combinations, varying from space to space. The technology of materials used was the most current and sophisticated, always geared to special buildings.
Considering that MACEDONIA PALLAS is a building of historical importance for the city of Thessaloniki, the architectural proposal aimed at respecting its architecture and highlighting the most important elements that made it unique through time.
Facts & Figures
Lacation
Thessaloniki
Client
Makedonia Palace SA
Scale
> 20.000 m²
Study
Architectural Study
Interior Design
MKV Design Ltd
Categories
Key people behind this project
Katerina Badola
Architect
Ιfigeneia Douka
Architect
Fedros Avdis
Architect
Anastasia Avramidou
Architect
Christina Brozou
Architect
Giannis Tsangaris
Architect
Nikos Nanousis
Civil Engineer
Avgerinos Chalatis
Civil Engineer
