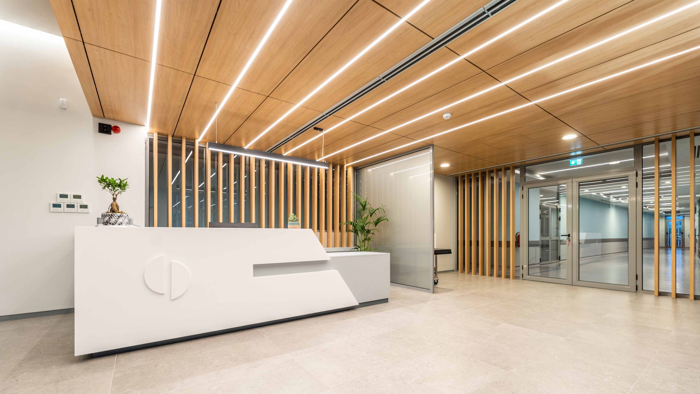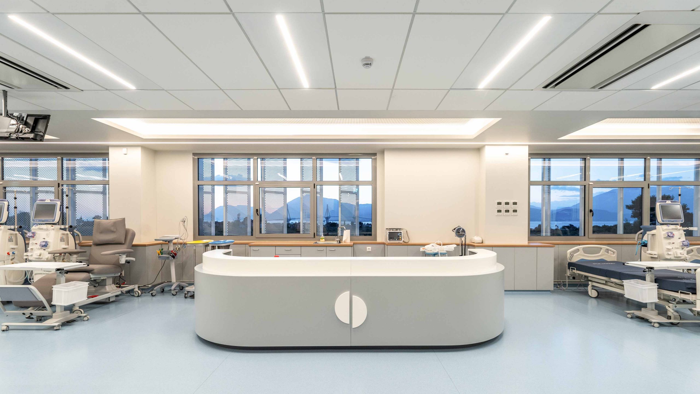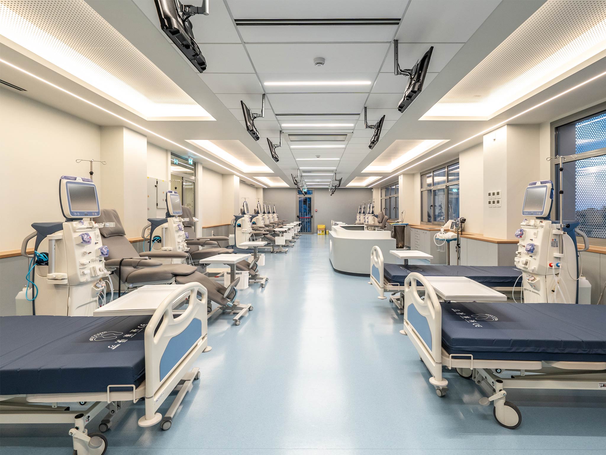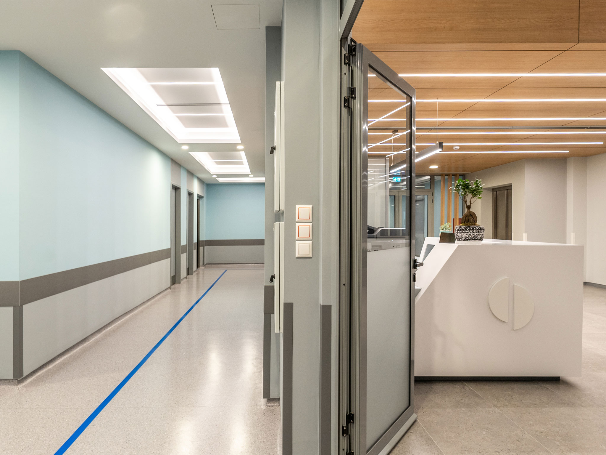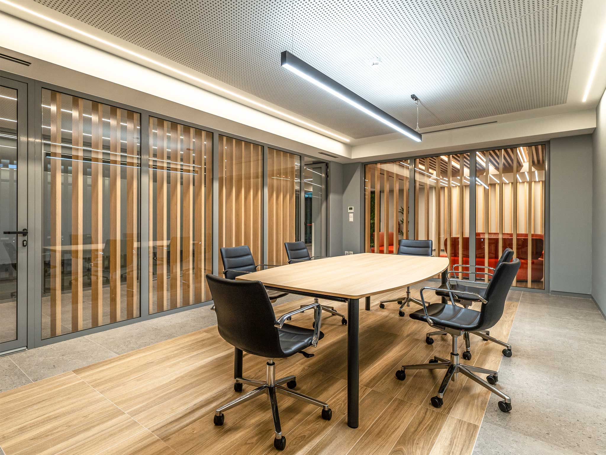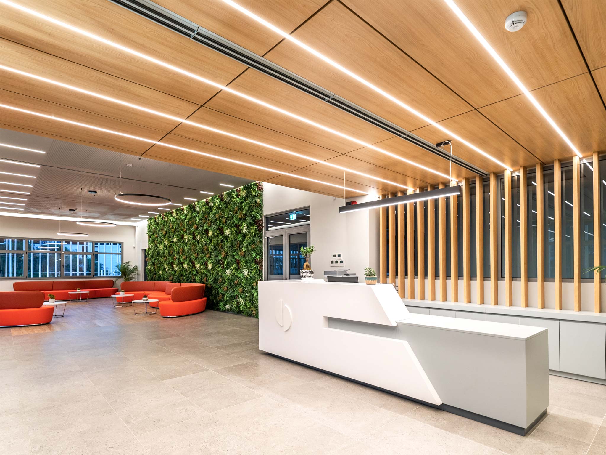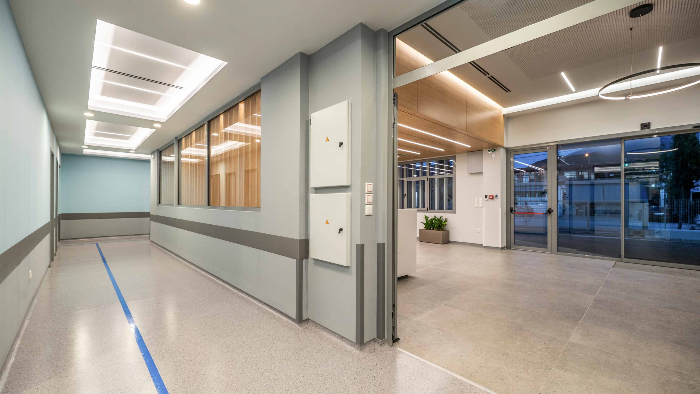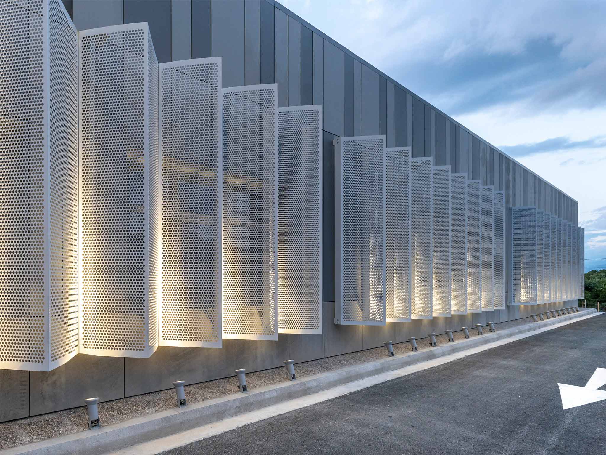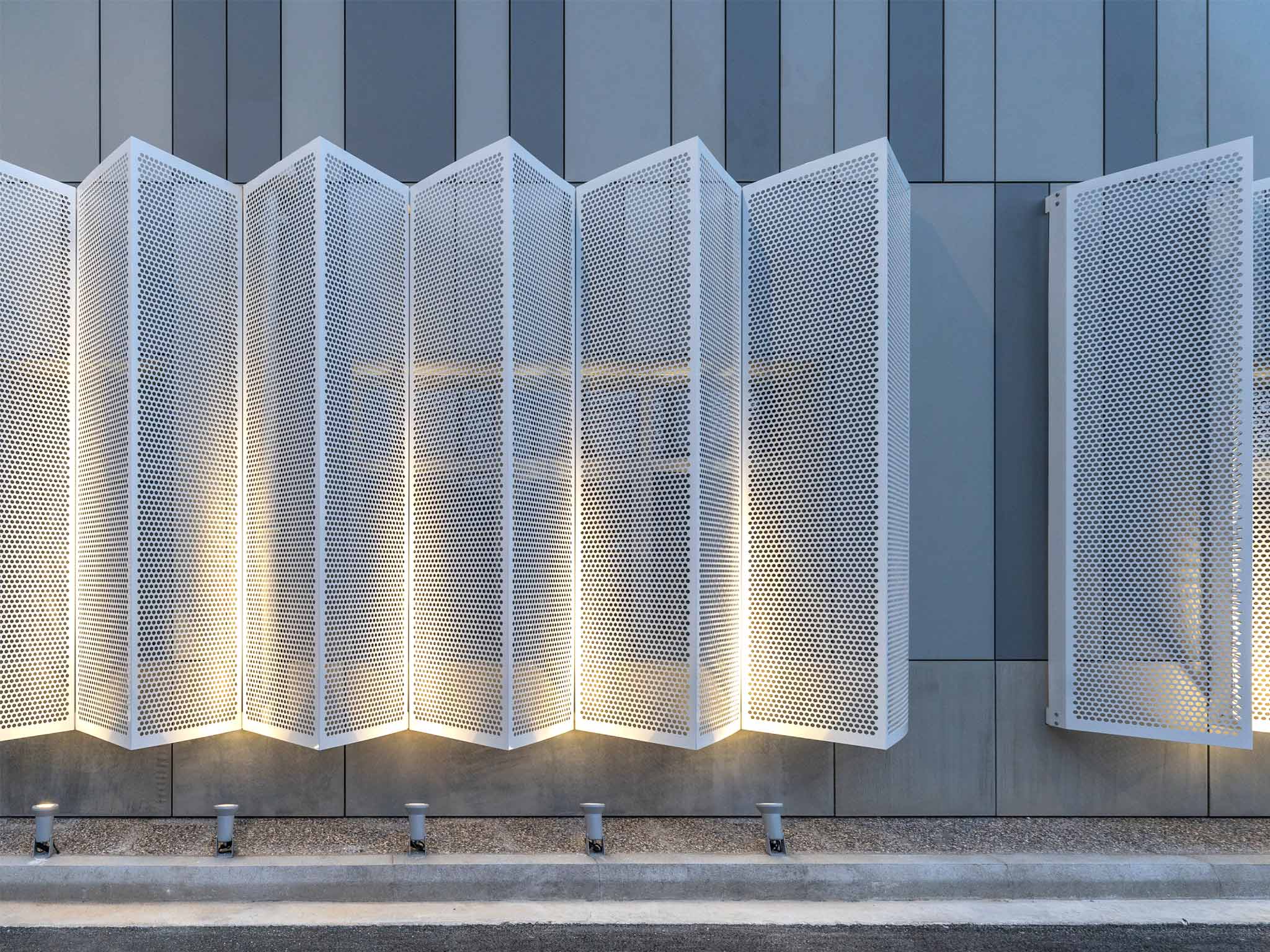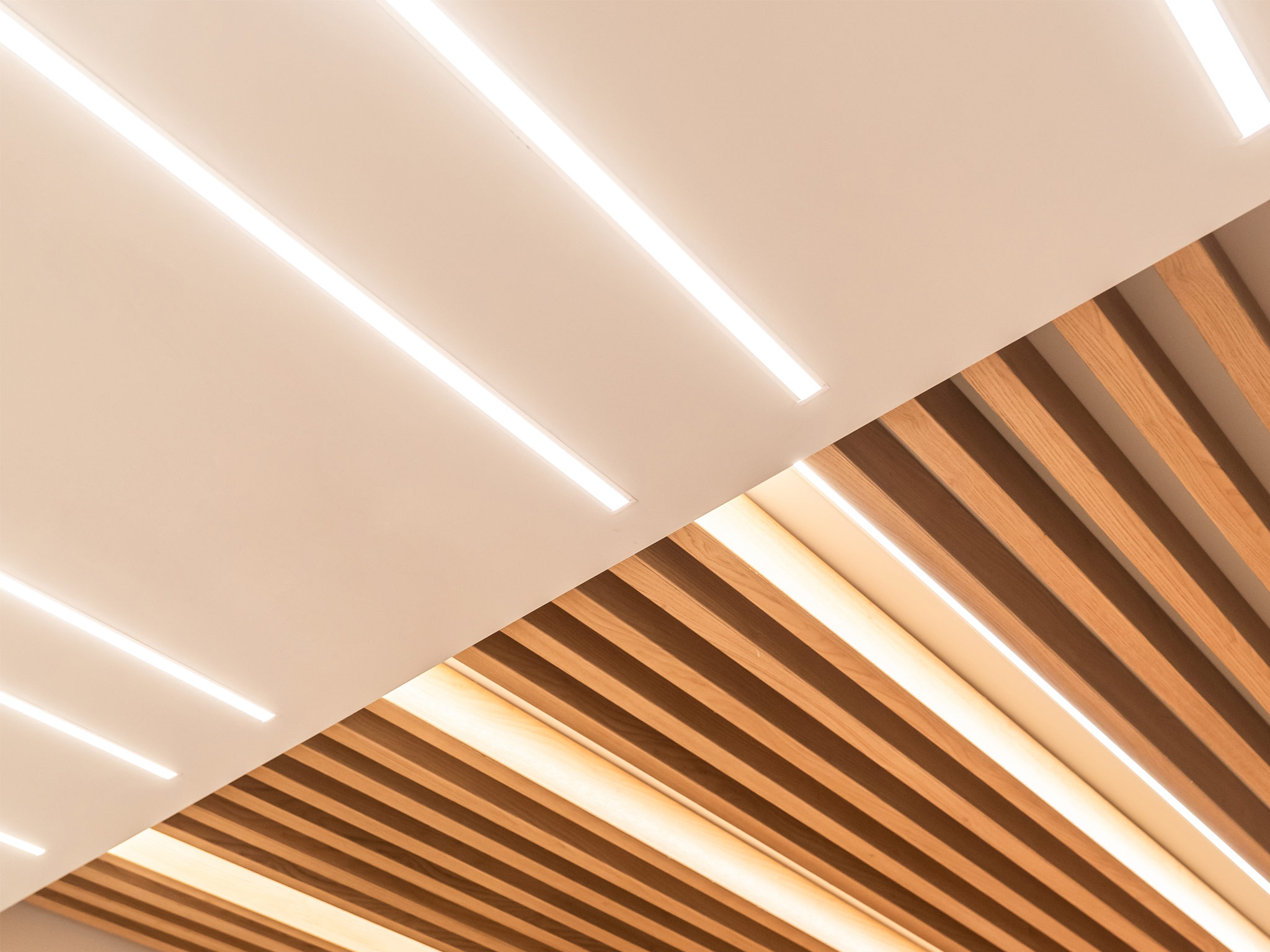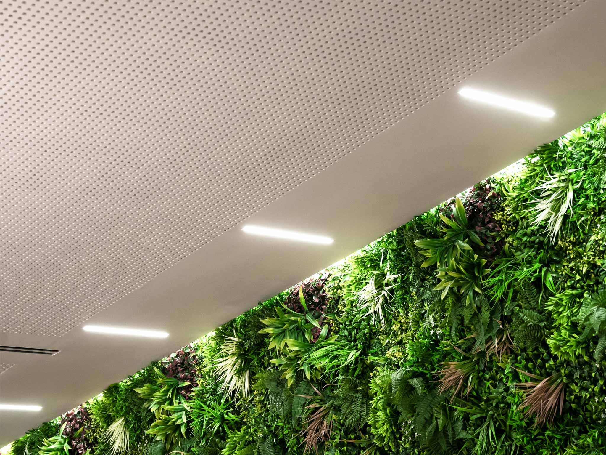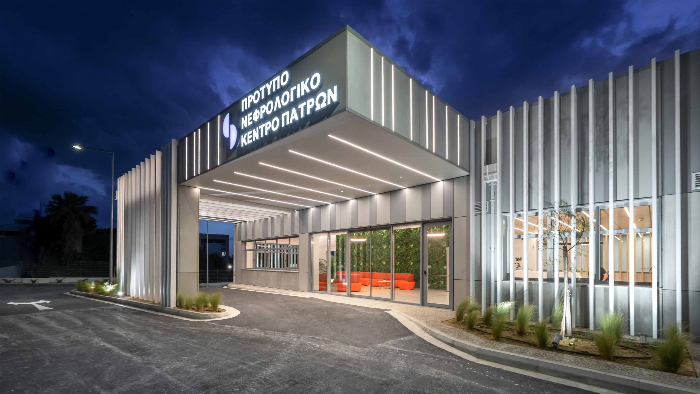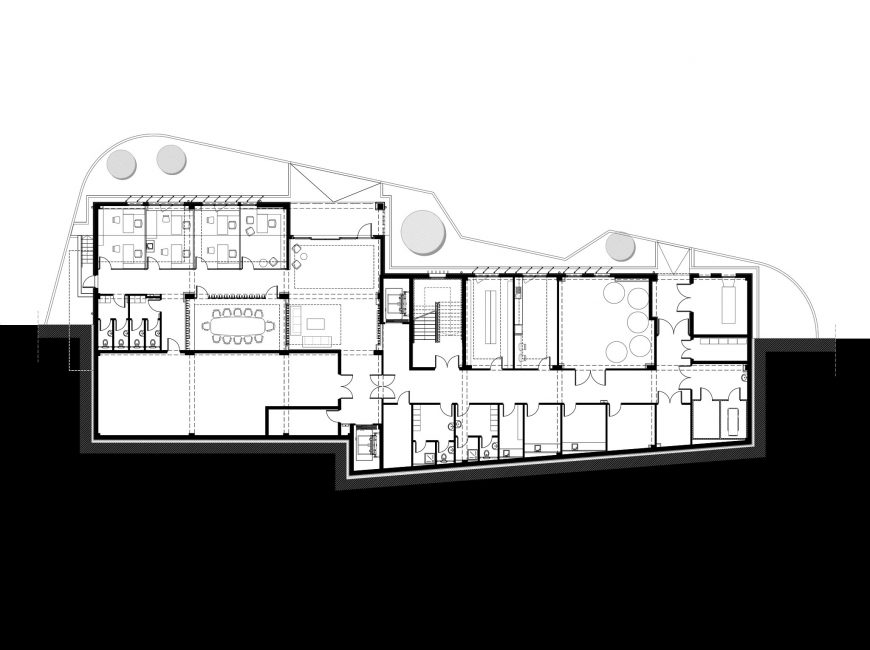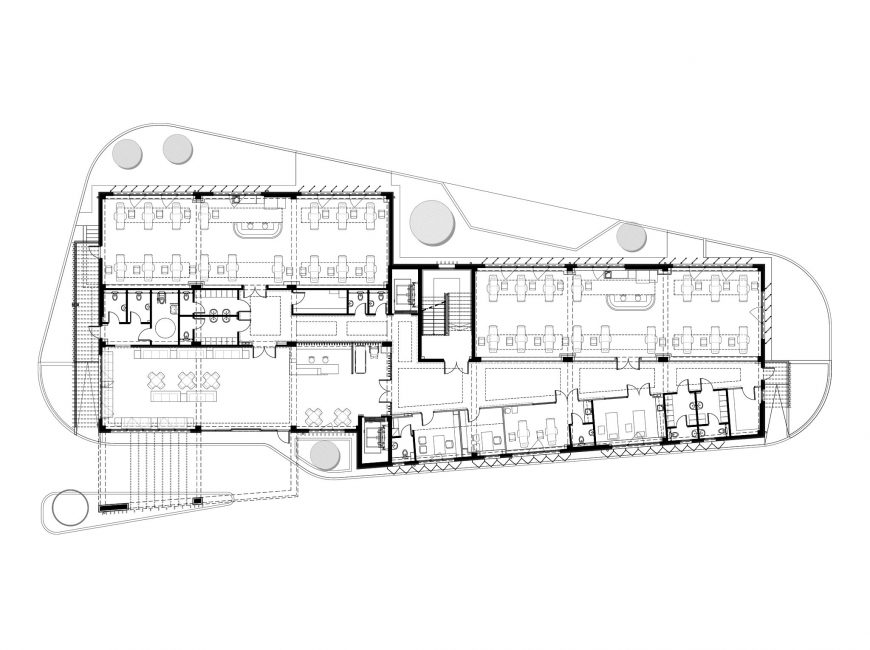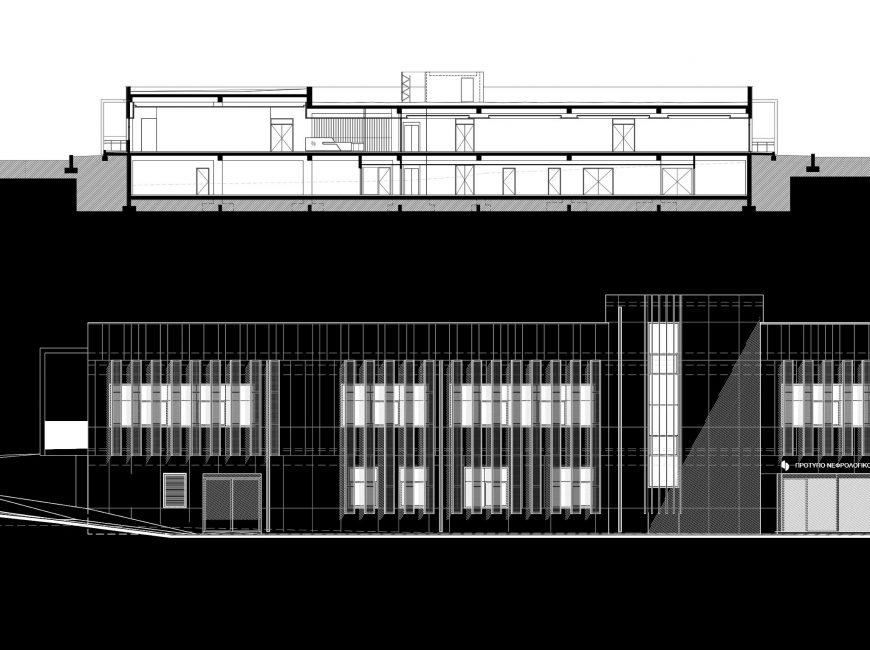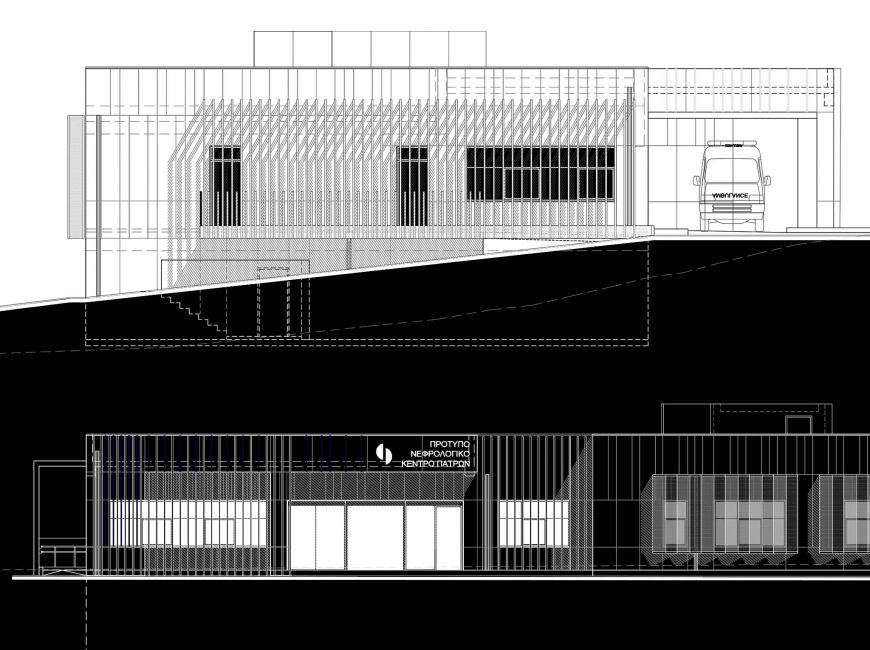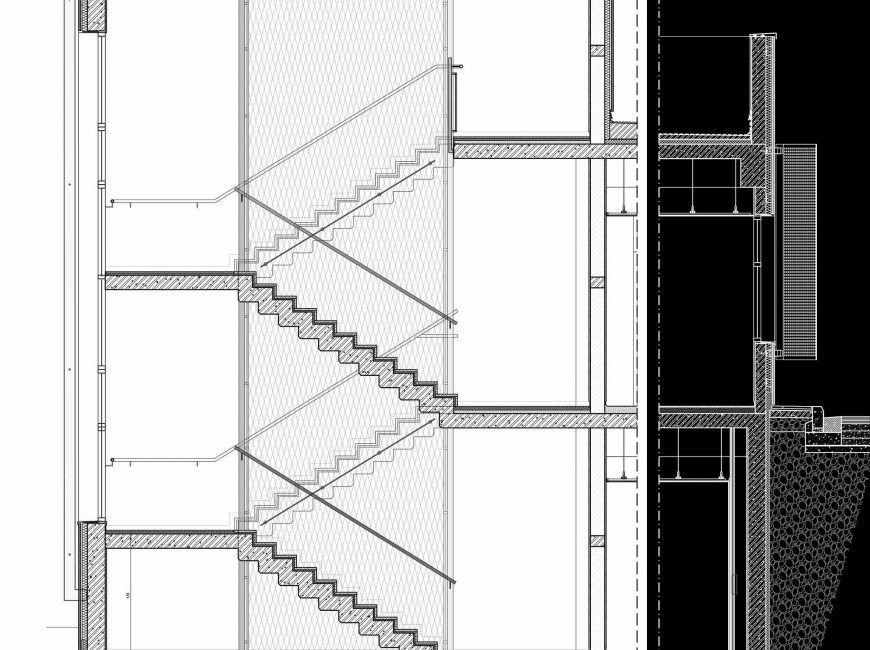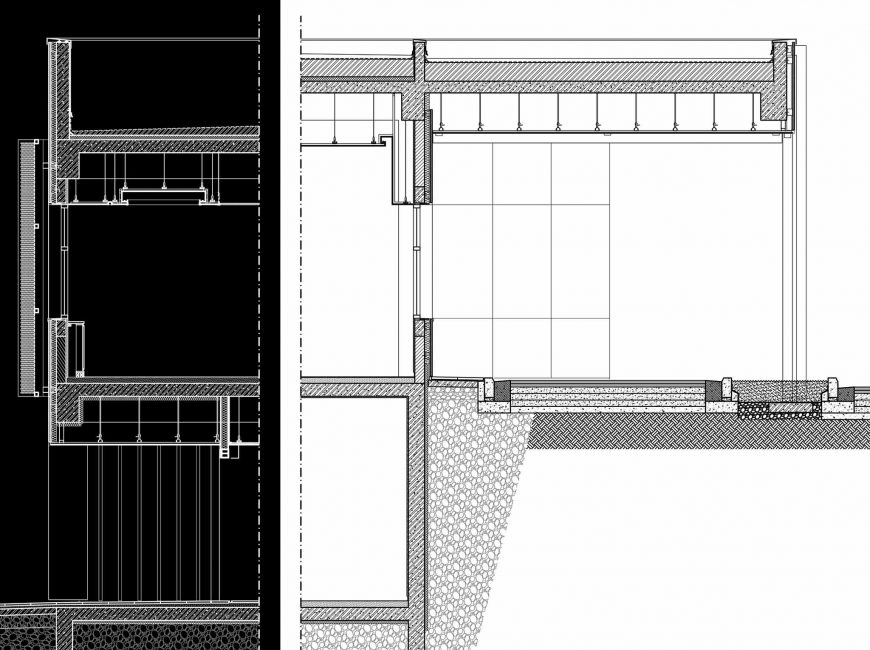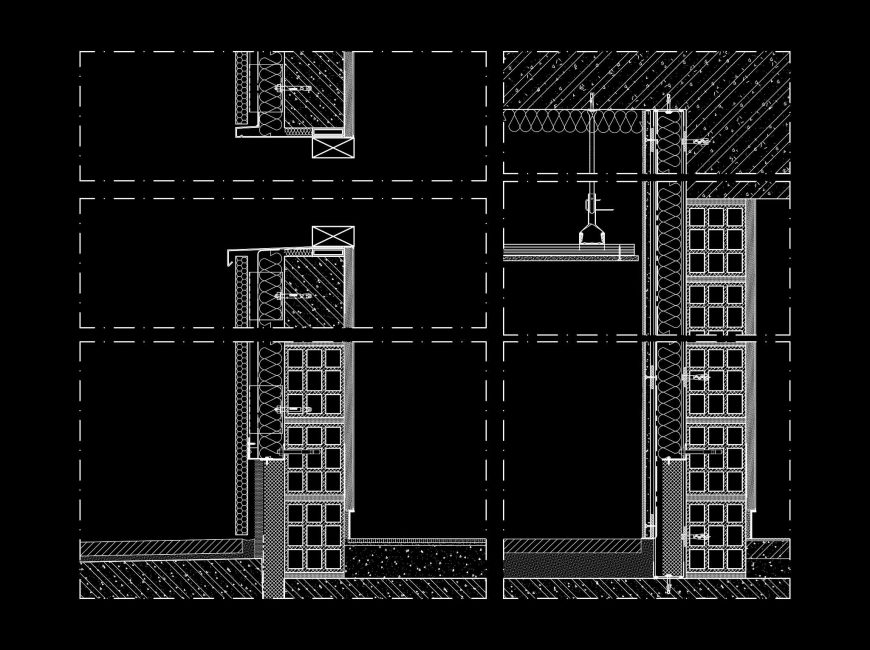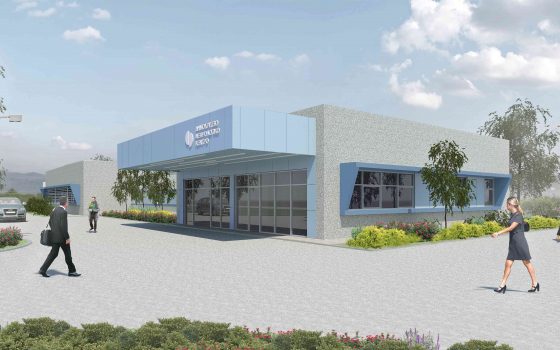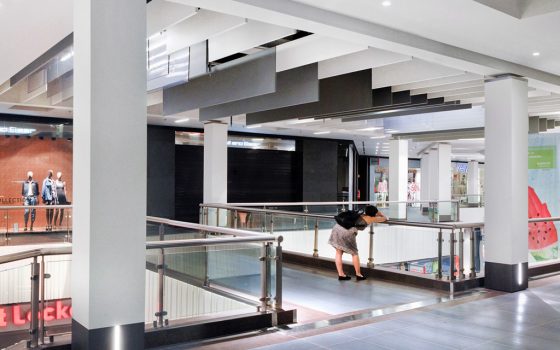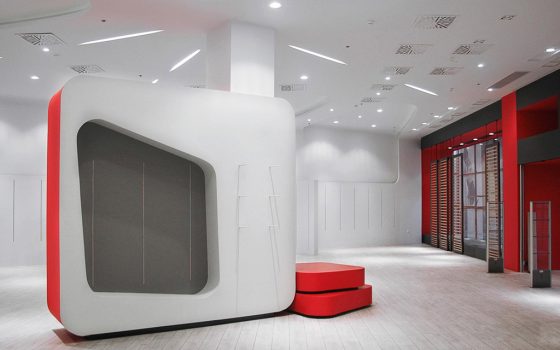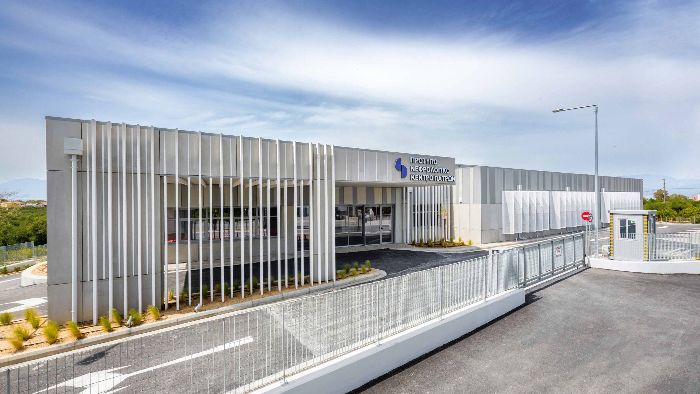
Project Details
The project concerns the construction of a new building, with an area of 1585 sq.m, for housing a 34-bed Chronic Dialysis Unit, in the area of Aktaio in Patra.
The plot on which the building will be erected is located on the Old National Road Patra-Corinth, in “Kastelokambos”, within the settlement of Aktaio, Municipal unit of Rio, Municipality of Patra and has an area of 2964, 14 sq.m.
The proposed building is arranged along the plot and consists of 2 levels, the basic Level 0 with access from the Old National Road and the lower Level -1. Due to the slope of the plot, the building is one-storey on the side of the road and two-storey on the back, while there is the possibility of direct entry-exit on both levels.
At Level 0 (ground floor from the road and 1st floor from the back) are located the two hemodialysis rooms of 16 beds each, which face the view of the Rio-Antirrio bridge, with the auxiliary support areas, the entrance-waiting area and the offices of director and head nurse. Internal communication between the patient rooms and their auxiliary spaces is ensured without interference with the entrance-waiting area.
At the main entrance of the building, there is an extensive sheltered space for the patients’ access.
At Level -1 (basement from the road and ground floor from the back) is located the administration with the possibility of an independent entrance from the low side, as well as the other auxiliary and mechanical areas, while an independent entrance-exit for supply and collection is provided.
The building consists of two volumes in displacement, of which the longest one leans along the road in order for the building to be exposed and better visible from the road, while in the retreating volume the appropriate recess is created for the main entrance. In addition, due to the slope of the plot, the building appears one-storey from the road and two-storey from the back with its side sides half-buried. This configuration led to the organization of the facades in two zones, one at the base of the building and one at the superstructure, using different materials and architectural elements.
Generally, the building is cladded on the base, with panels of a concrete texture that refers to a more “heavy material” and on the superstructure, with vertical strips of HPL panels, of variable dimensions and two colors. Due to the complexity in the layout of the stripes, two light shades of gray were chosen.
The sun protection of the spaces is achieved through perforated blinds in white shade, which while protecting from the sun do not obstruct the view. On the side sides for both sun protection and for the delimitation of the escape exits, pergolas in white shade are also provided.
Facts & Figures
Location
Patra
Client
Ariti AE
Studies
Architectural Study, Structural Study
Scale
< 5.000 m²
Photography
Alessandro Kikinas, Nikos Psathoyiannakis
Categories
Interior,Healthcare
Key people behind this project
Ifigeneia Douka
Architect
Korina Voulgaridou
Architect
Eleni Chalati
Architect
Alexia Prassa
Architect
Christina Brozou
Architect
Nikolaos Nanousis
Civil Engineer
Thanassis Tzanavaris
Civil Engineer
Sotirios Tegos
Civil Engineer
