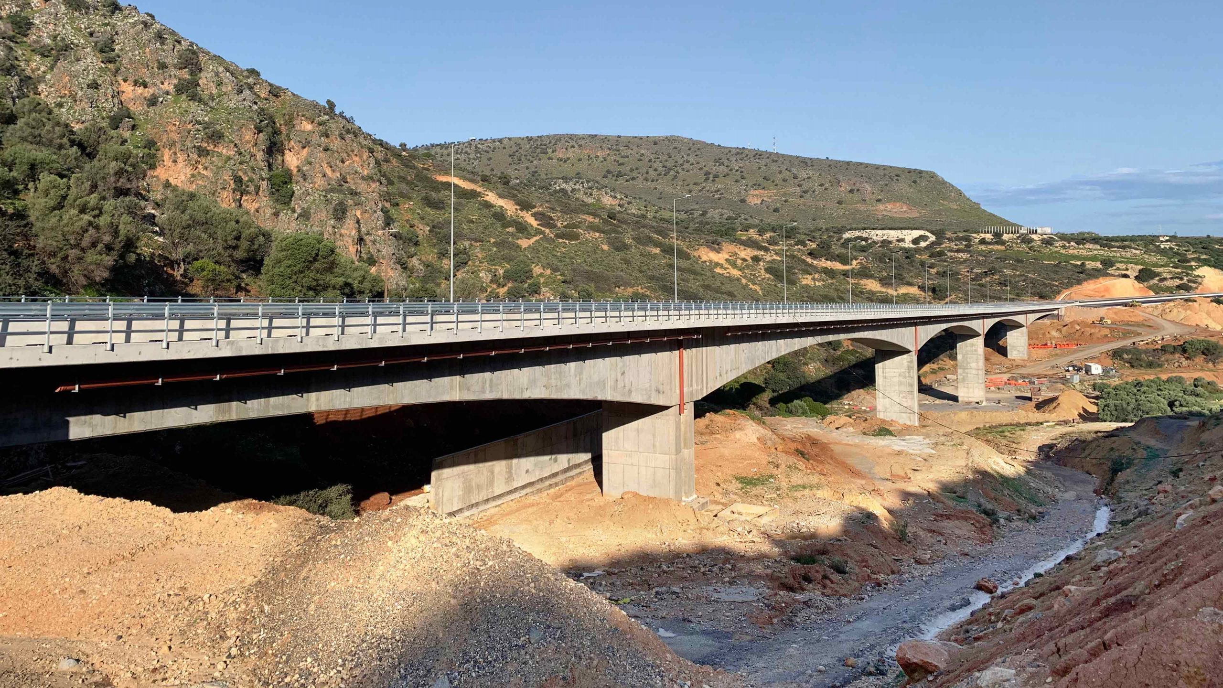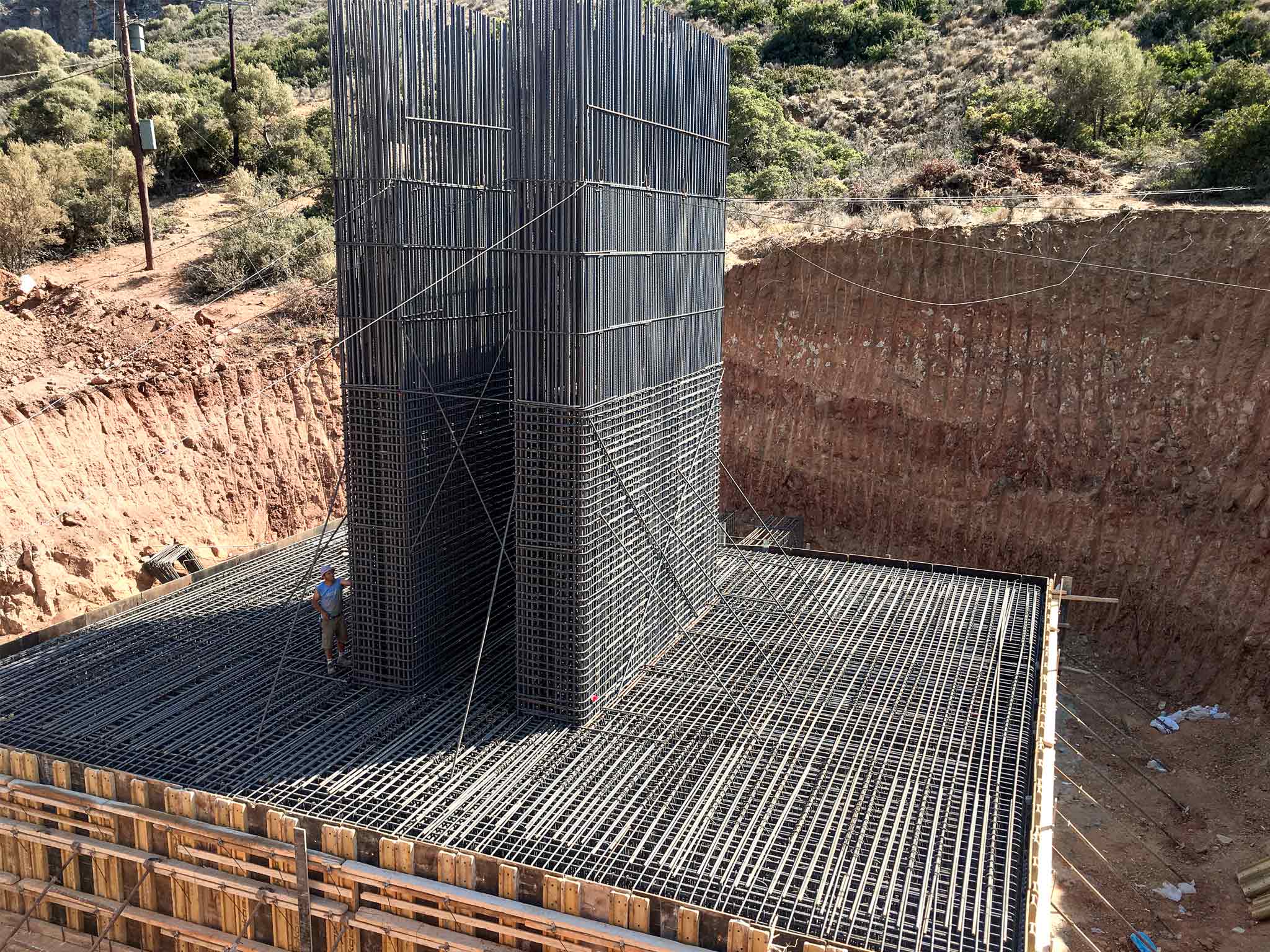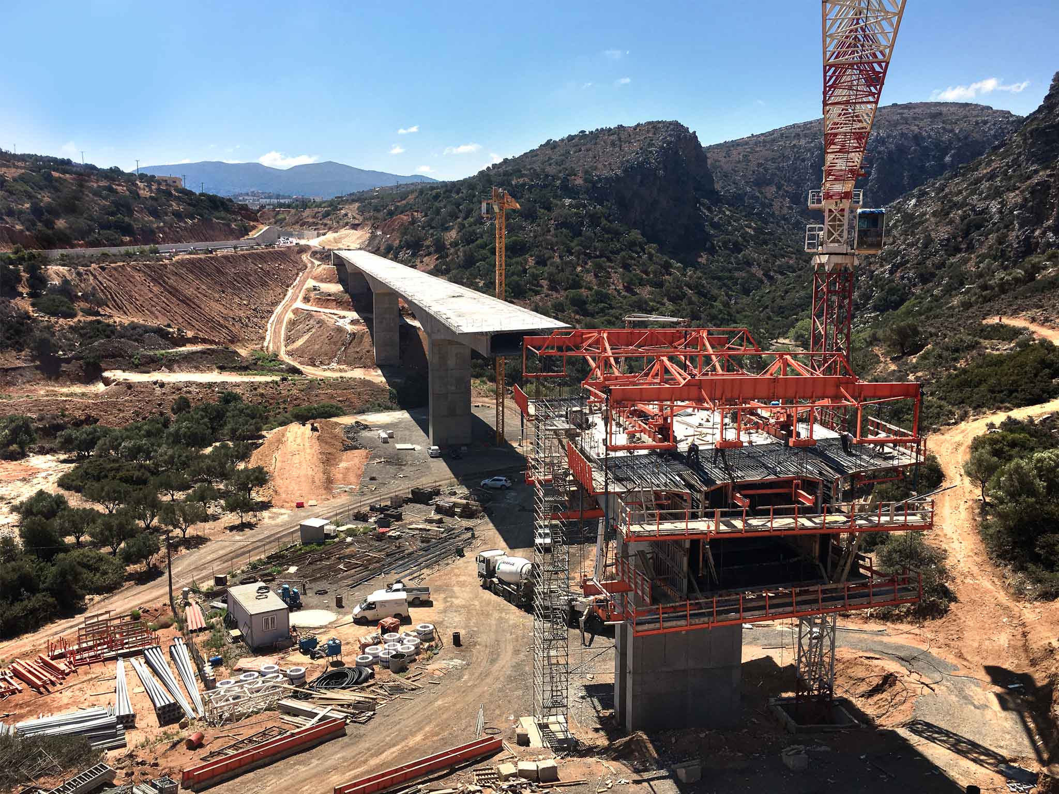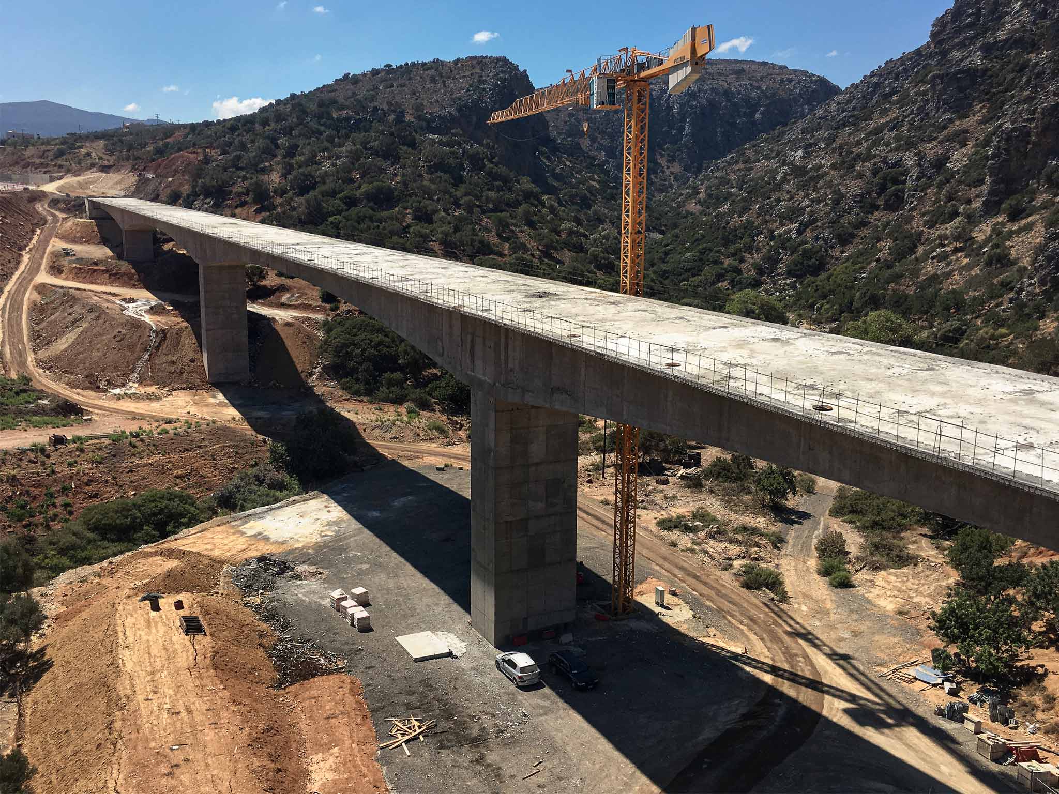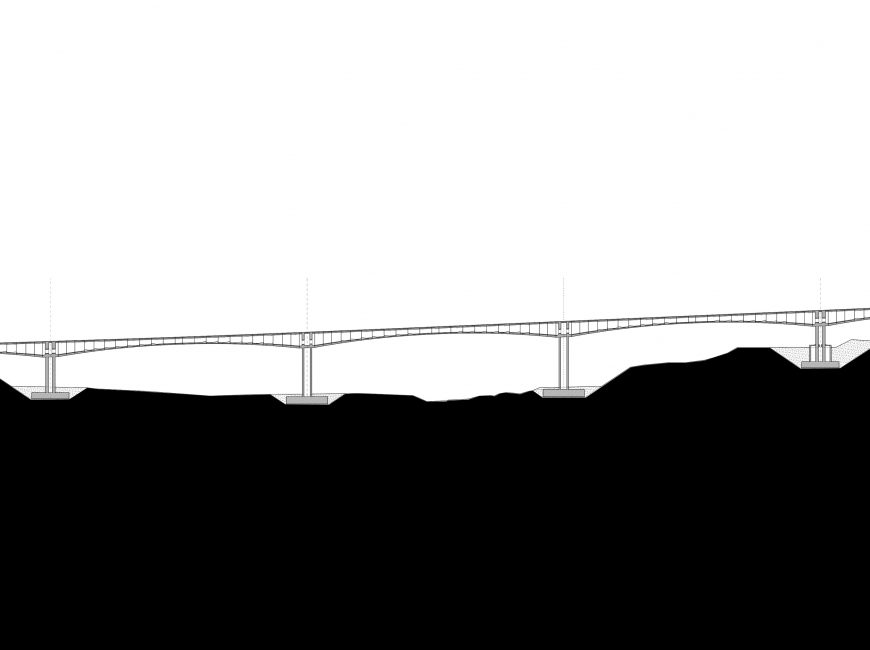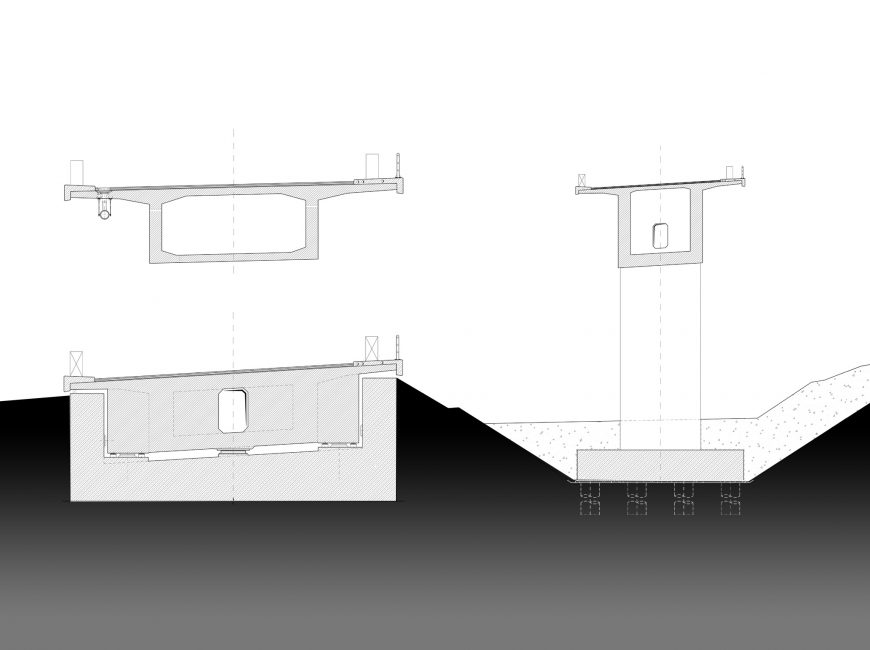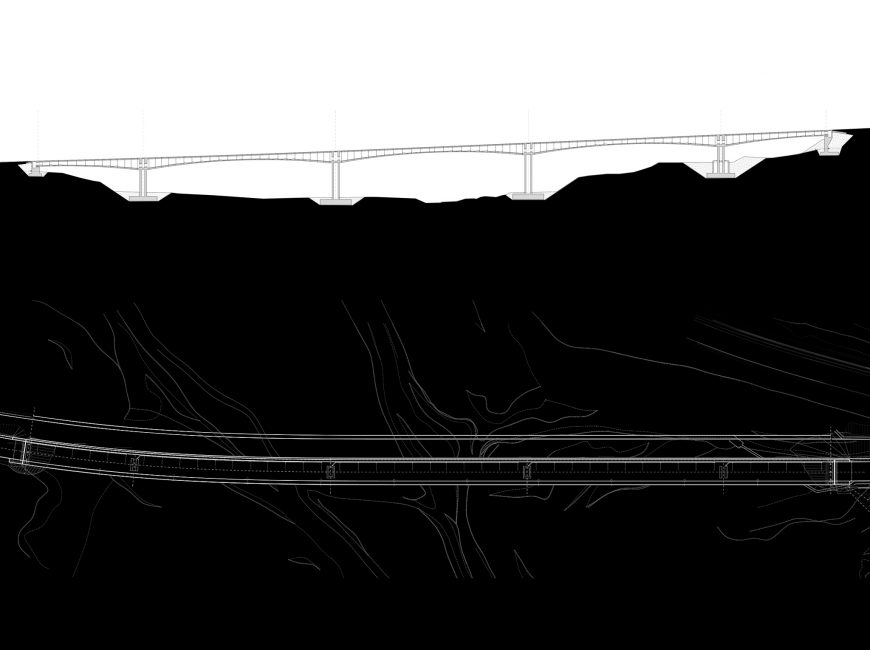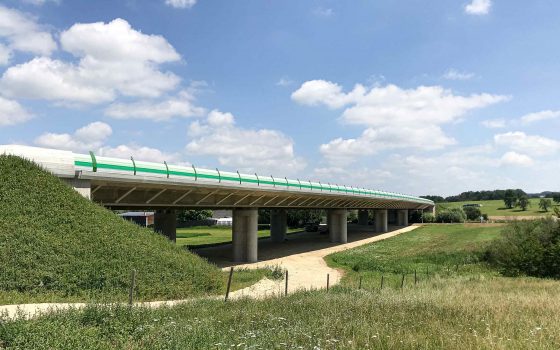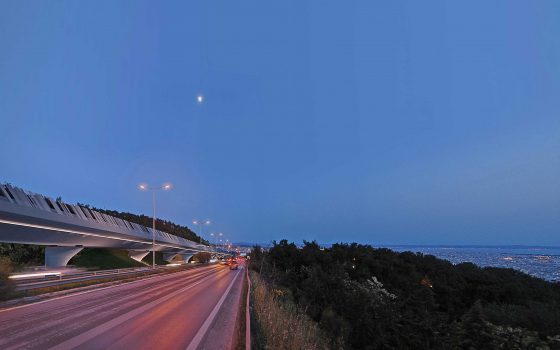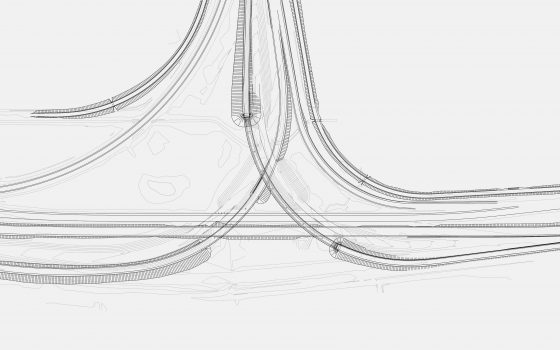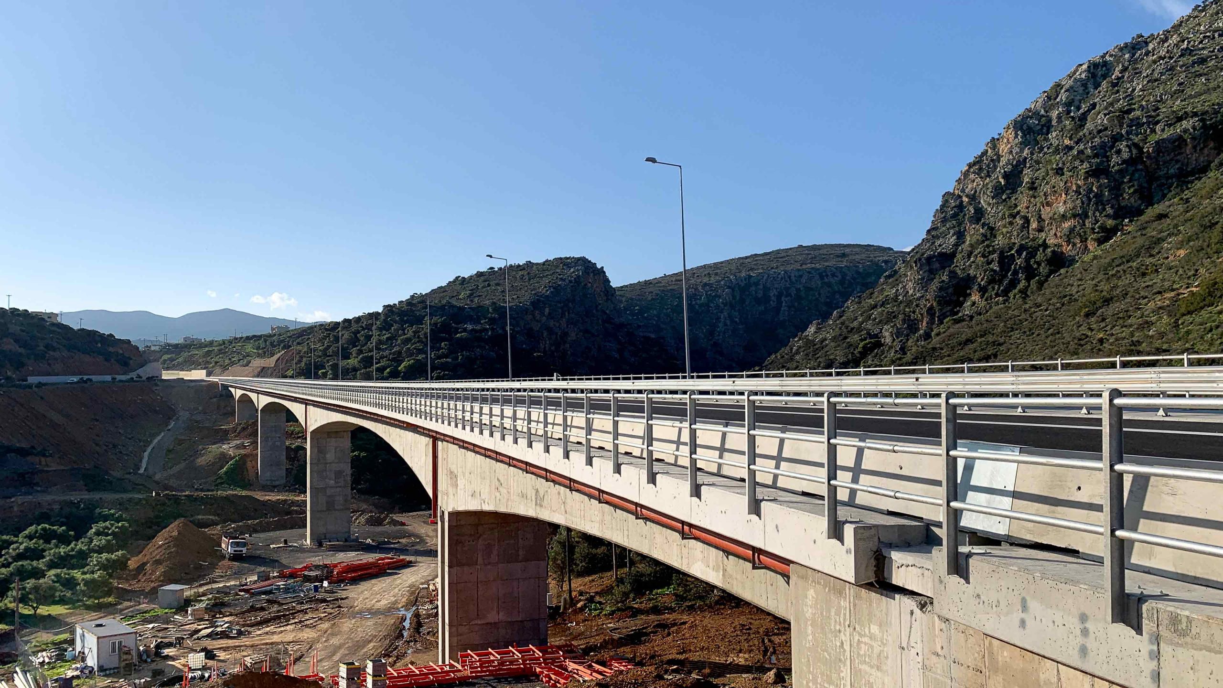
Project Details
In the context of the upgrading of the Northern Crete Road Axis (BOAK), Bridge G4 from CH.5 + 710.99 to CH.6 + 150.00 (Gournes – Hersonissos section, Heraklion Prefecture) was recently constructed and delivered to traffic. METE SYSM prepared the final study of the project and provided support to the Contracting Consortium during its construction. After completion of the bridge, the construction company participated with it in the Concrete Awards 2019, the first awards created to highlight the excellence in concrete projects, in terms of design and construction level, but also functionality, originality, environmental protection, satisfaction of the end customers and users of these projects. Bridge G4 was distinguished by winning the silver award in the Infrastructure Works Section/Subsection: Bridges and Tunnels.
The bridge superstructure is continuous with five spans (total lengh 440,0m on the bridge axis) made of cast in-situ prestressed concrete. The balanced cantilever method was used for the construction with 3,5 to 5,0m long segments. A camber design study to support the contractor at every construction stage was also prepared.
In plan, the bridge alignment moves along a circular arc with a radius of 900m and a straight line after the corresponding transition curve. In elevation, the red line moves in a straight ascending section with a slope of 4,27%, at a height from the natural terrain, ranging from 5,0 to 31,0m, and mostly between 20,0 and 28,0m in the central part of the bridge. The clear heights of the piers are 15,0m, 20,5m and 22,0m . The outermost piers have a twin blade (rectangular) cross section while the central piers have a rectangular hollow section with external dimensions of 4,0×6,5 m. Piers are founded on pile caps.
The single box-shaped cross-section has a height which varies parabolically in elevation, ranging from 3,0m in the central span region to 6,5m in the pier supports. The total width is 13,75m carrying one-way traffic of the right branch of the highway with 2 traffic and 1 emergency lane and sidewalks on both edges. Safety barriers, street lighting poles, insulation of the deck with a special membrane and drainage of the deck with longitudinal and vertical drainage pipes are also provided.
The superstructure is monolithically connected to the four piers, resting on sliding bearings (vertical) along with shear keys (transverse horizontal) at the abutments, forming a case of semi-integral bridge with satisfactory behavior for both vertical as well as horizontal loads, with expansion joints and bearings only at the abutments and with reasonable displacements.
Facts & Figures
Location
Heraklion
Client
Department of Infrastructure, Transportation and Networks
Studies
Camber Design and Construction Attendance
Scale
< 10 km
Budget
6.915.000,00€
Categories
Infrastructure
Key people behind this project
Nikolaos Chalatis
Civil Engineer
Ilias Papadopoulos
Civil Engineer
Aristoteles Tokatlidis
Civil Engineer
Zoe Antonopoulou
Civil Engineer
Panagiotis Digkas
Civil Engineer
Athanasios Tzanavaris
Civil Engineer
Ourania Katopodi
Civil Engineer
