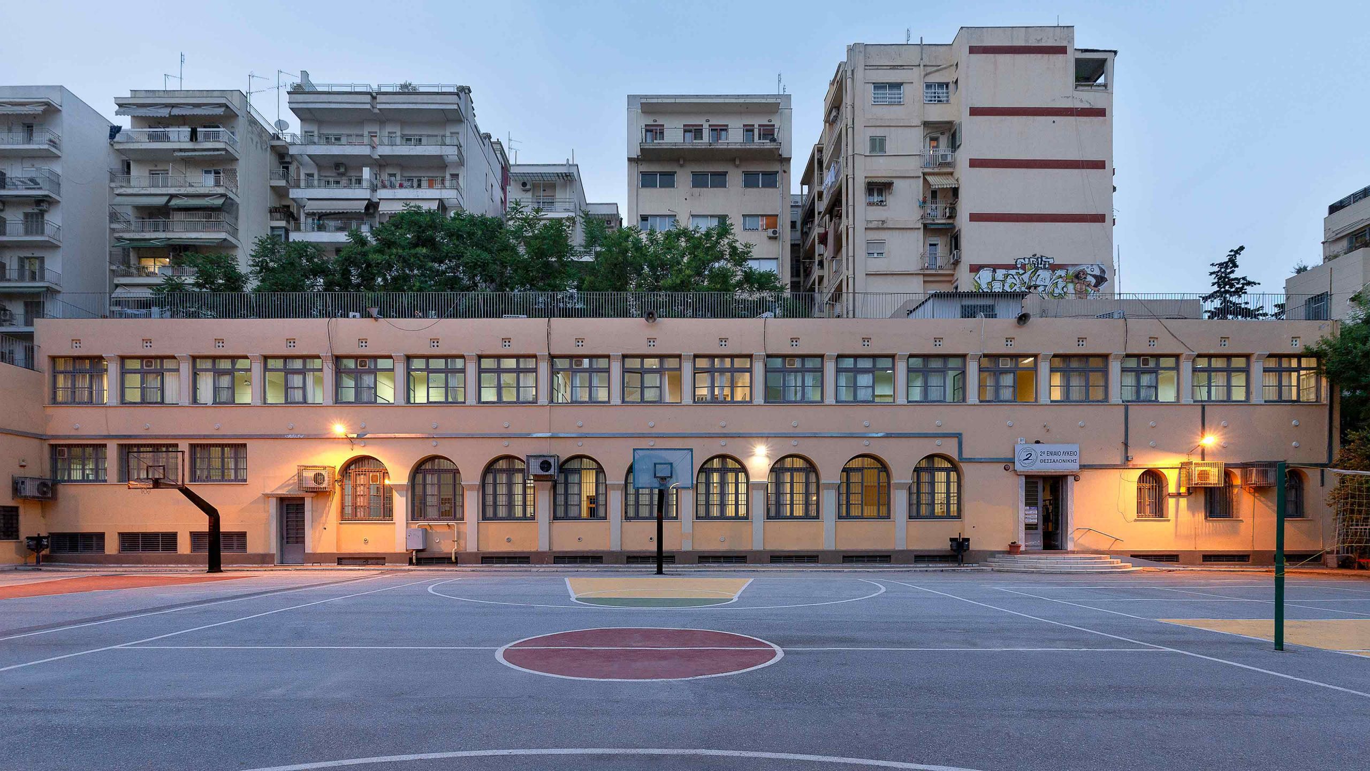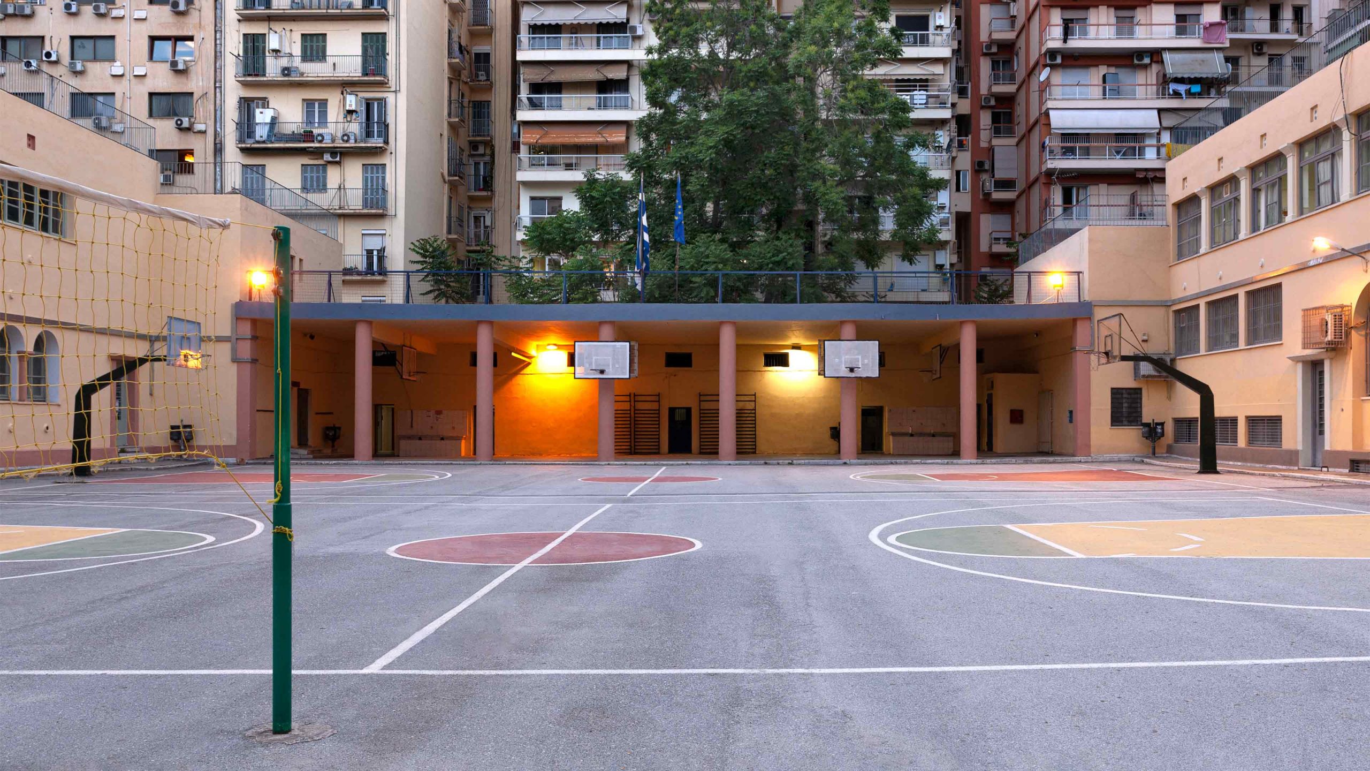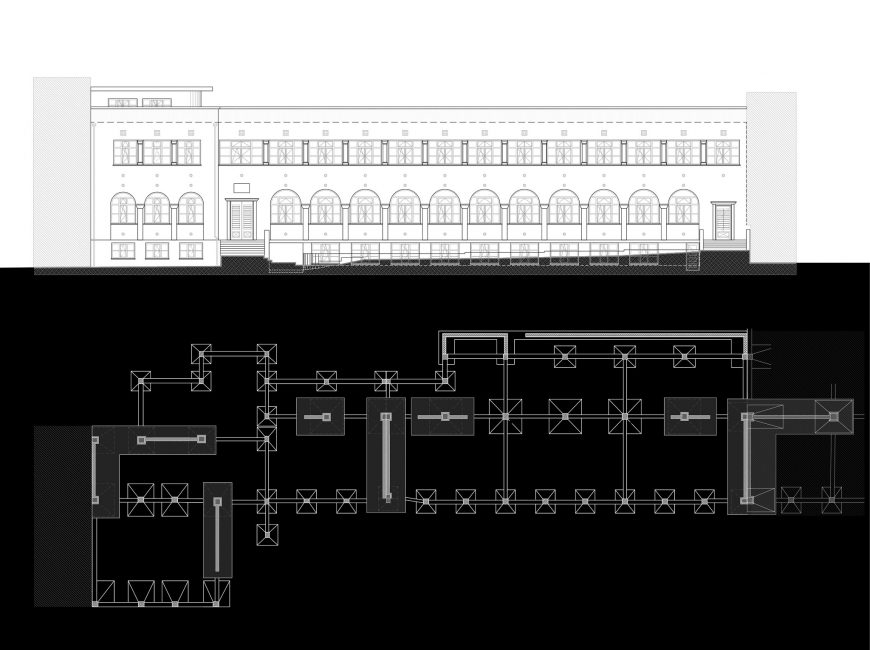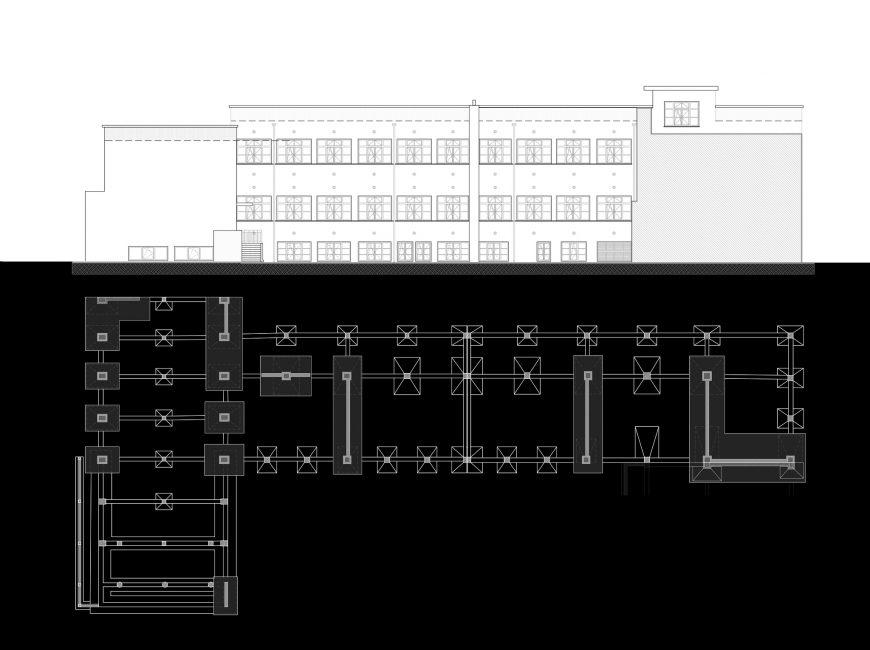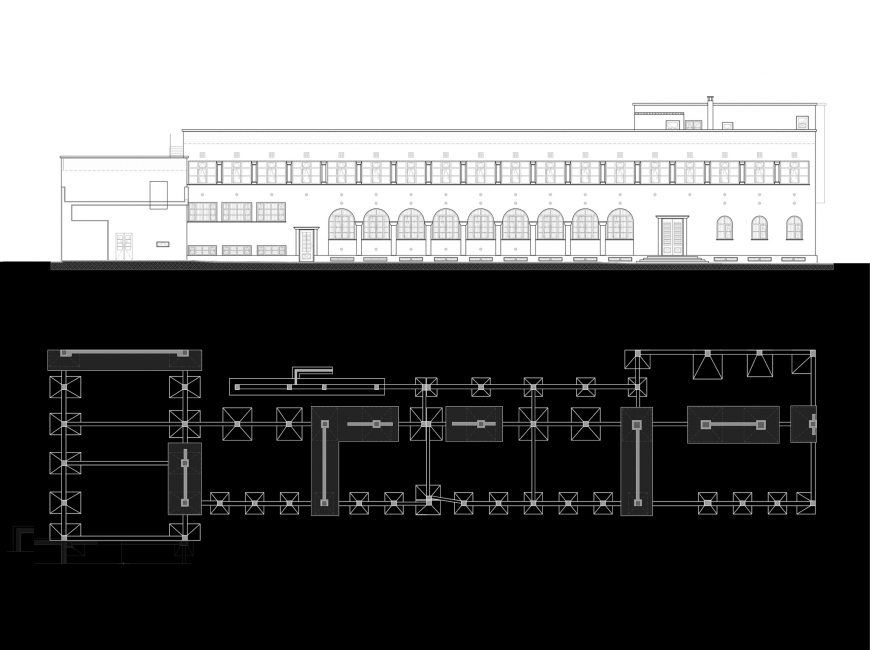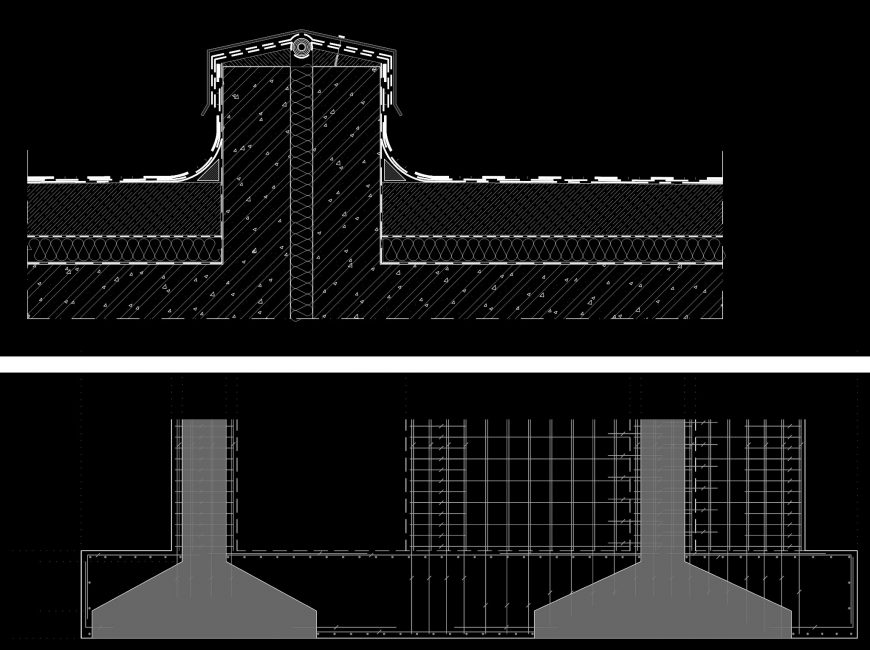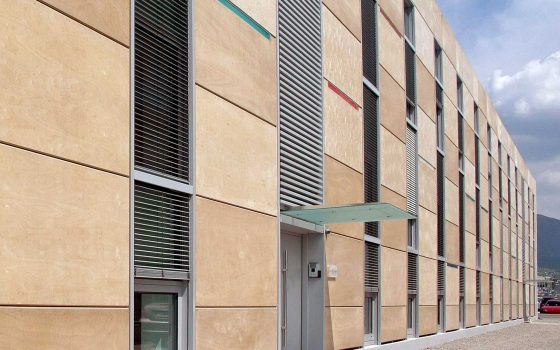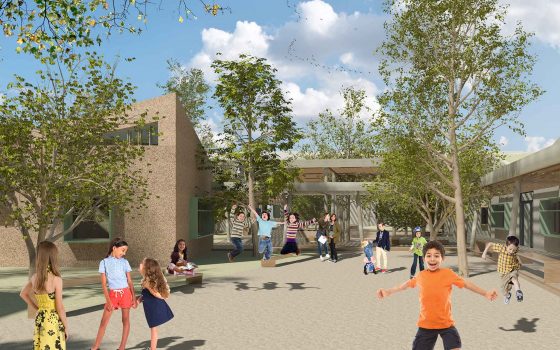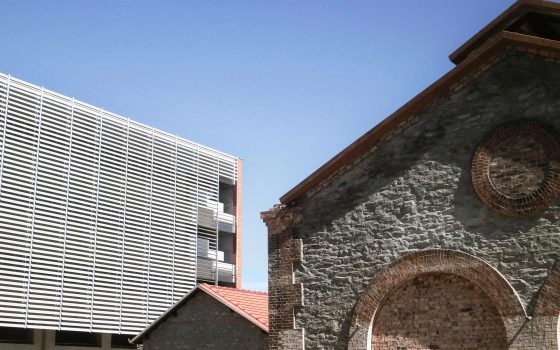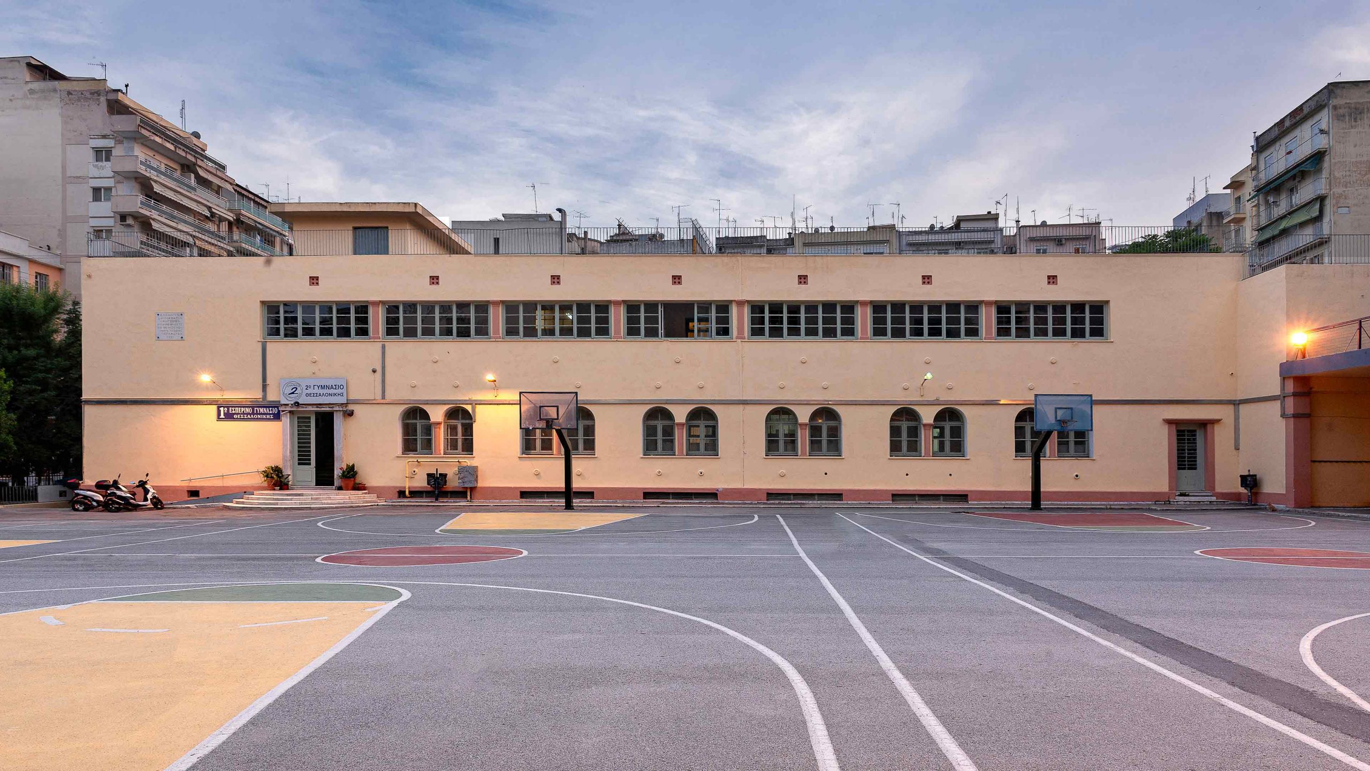
Project Details
It is a school complex in the center of Thessaloniki, founded in 1931, it expresses the Art Deco & Bauhaus Movement in Greece and has been labeled as a monument by a Decision of the Hellenic Ministry of Culture. It consists of nine independent structures (eight buildings and a concrete shed) with a total area of about 6.600 sq.ms, most of them with a basement and two above-ground floors. The structures are generally made of cast in-situ reinforced concrete, consisting of slabs (solid or ribbed), beams, columns and in some cases of masonry (natural stones and artificial bricks with holes). Our designs have anticipated its energy and structural upgrade. During the structural upgrade (up to the current level of safety), assessment and interventions designs were carried out, which resulted in strengthening (addition of new concrete walls, beam strengthening, reinforced concrete jackets on columns) and repairs of the structure.
Facts & Figures
Location
Thessaloniki
Client
Municipality of Thessaloniki
Scale
< 5.000 m²
Study
Energy and Structural Upgrade
Budget
2.757.000 €
Categories
Education,Sustainability
Key people behind this project
Thanasis Tzanavaris
Civil Engineer
Efthimia Roupakia
Civil Engineer
Efthimia Grantzidou
Technician
