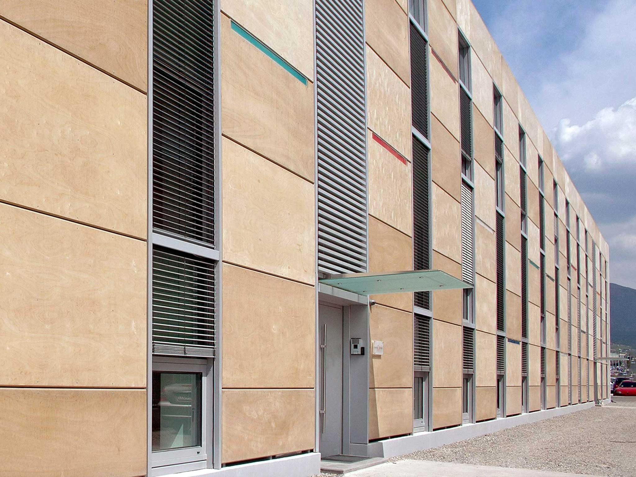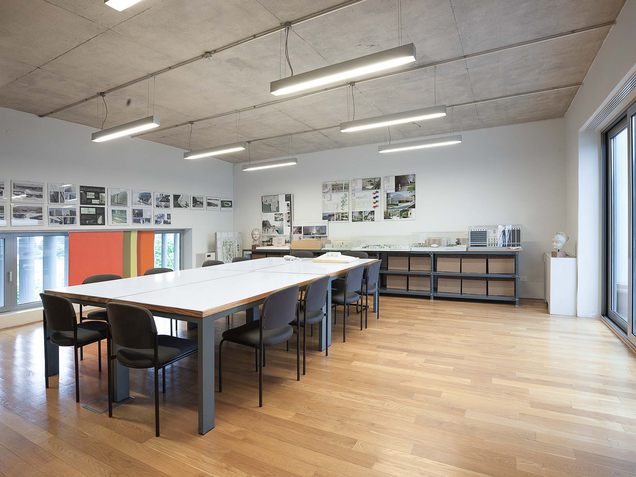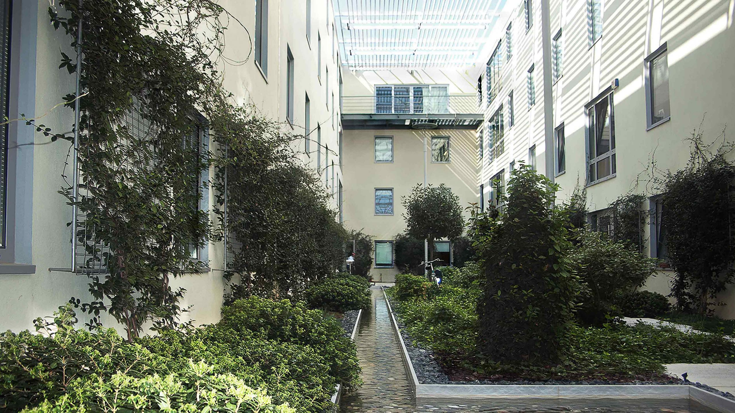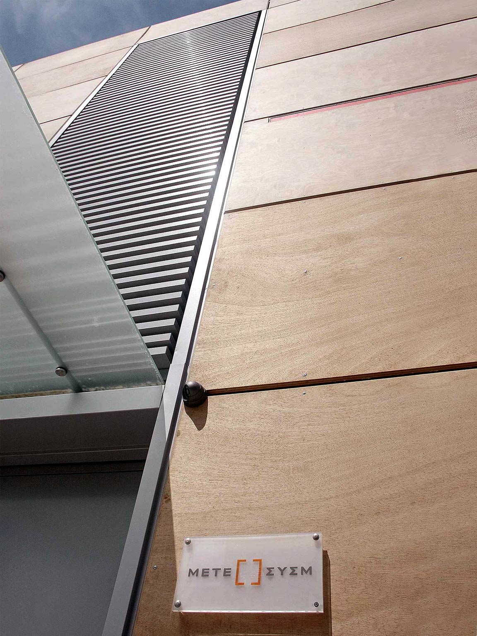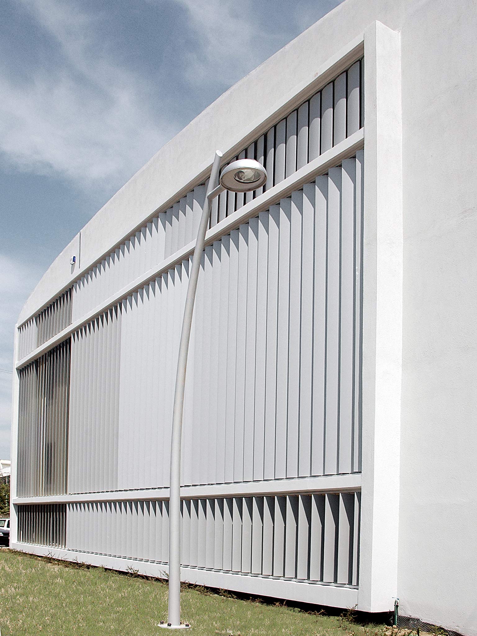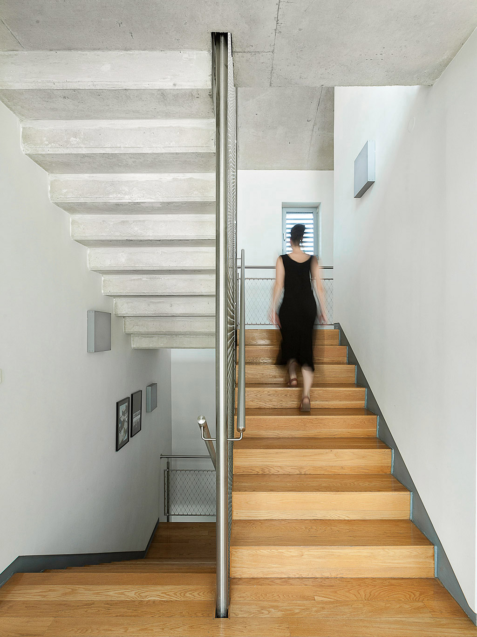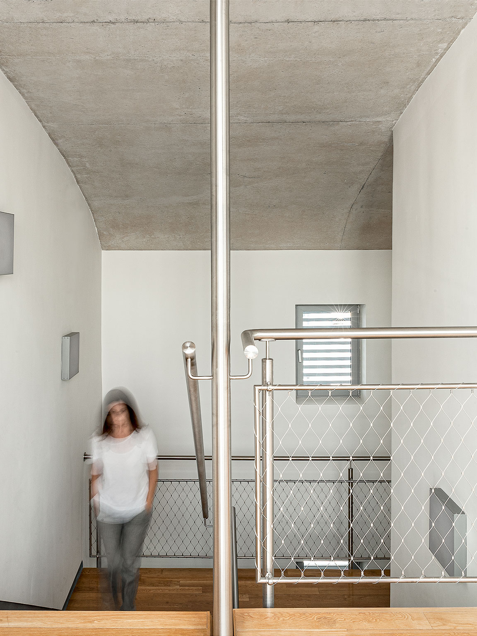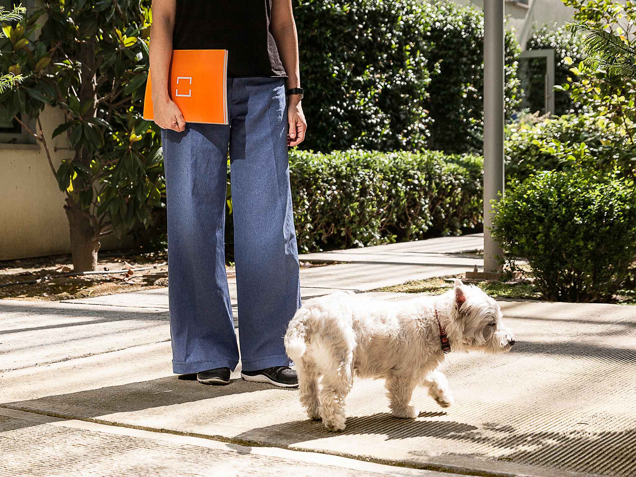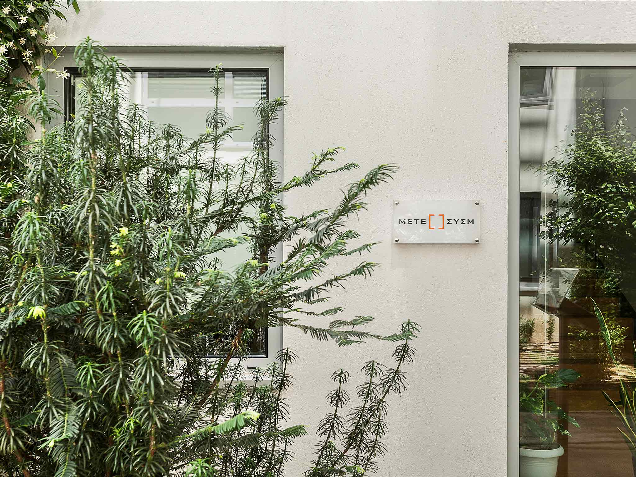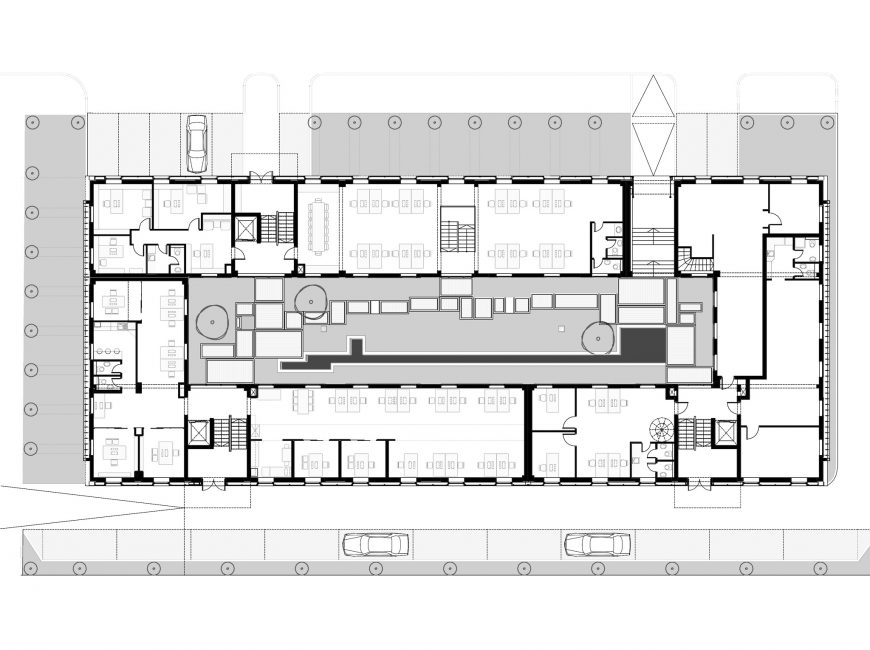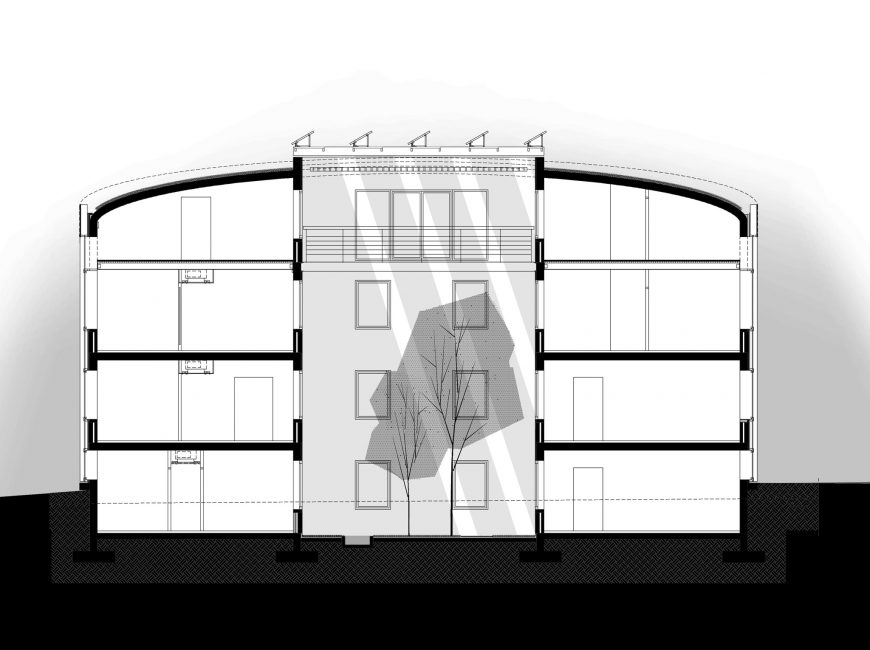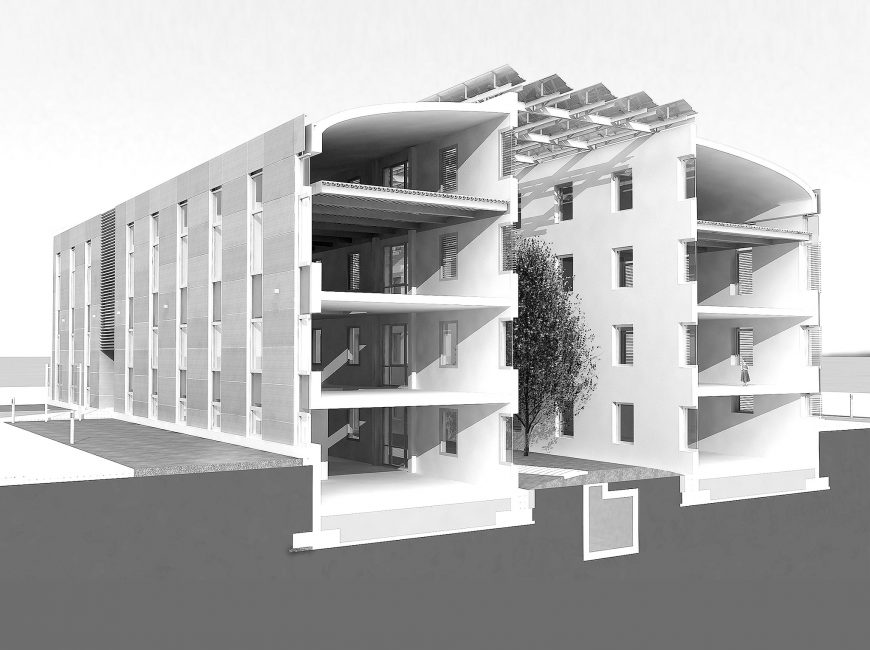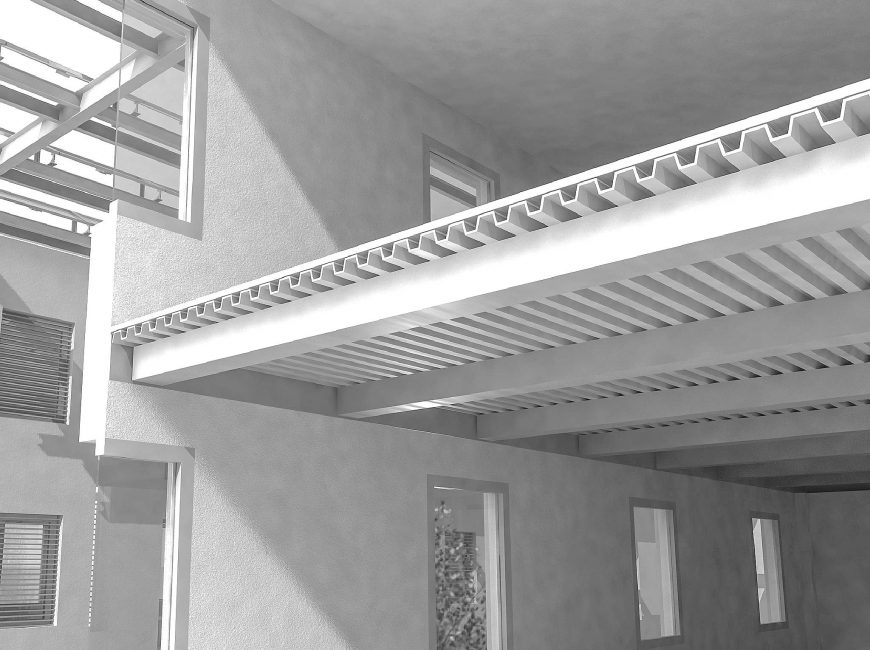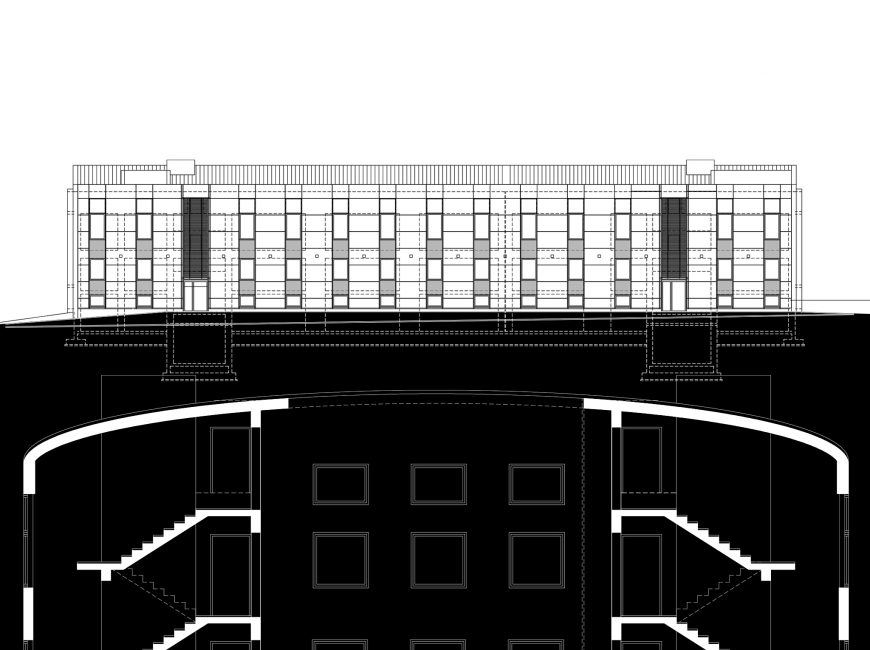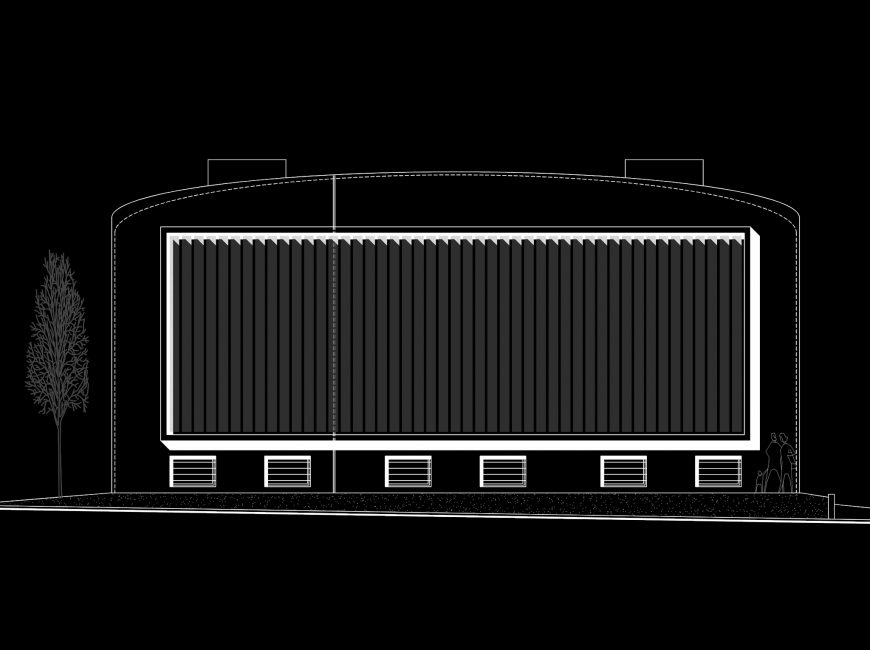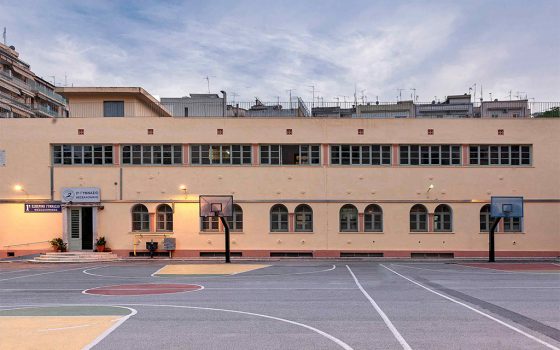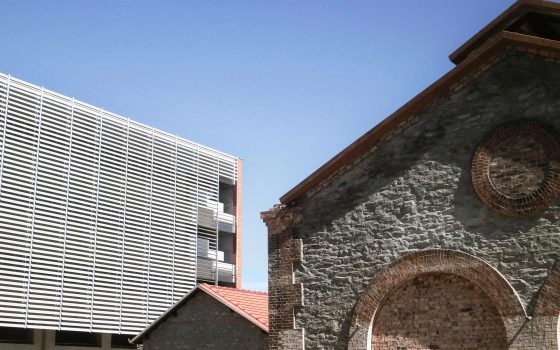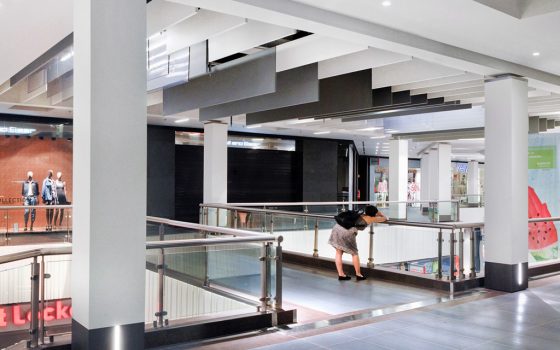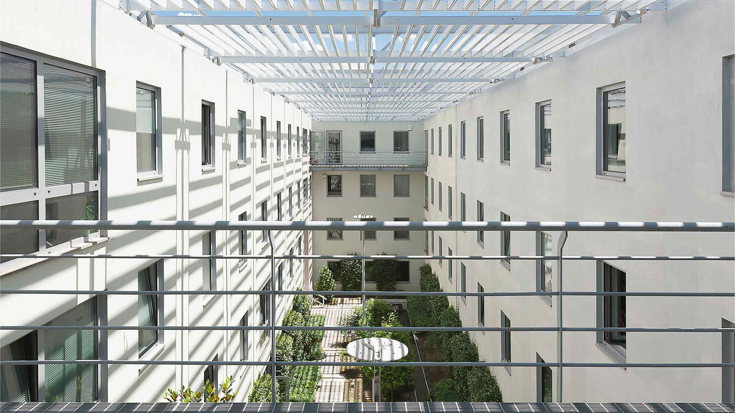
Project Details
The project concerns a three office buildings complex of a total area of 3.500 sq.m. The complex has been constructed on a 2.200 sq. m. corner, flat and rectangular plot, south of Thermi. The south orientation and the geothermal potential of the region were the starting points of investigating energy efficiency, aiming to offer the best energy performance inside a conventional construction budget.
The concept idea is to unify the three parts into a single complex with compact volume and strong presence in the, under formation, urban fabric (tertiary sector facilities).
The complex consists of three parts, functionally distinct with independent access. Avoiding the disturbances of the environment, the three parts are arranged in contact and inward, parallel to the plot sides and around a large central core – atrium – also with independent access. The volume organization is of great importance, since the complex orientation and the atrium arrangement provide, on one hand, organizing conditions (area for circulation, distribution, social interaction) and on the other, natural lighting and ventilation.
A comprehensive study has been prepared and strategies for thermal and visual comfort, natural ventilation and cooling, reducing of losses, shading etc. were implemented.
In order to increase thermal inertia and create large thermal mass so as to achieve low temperature variations, a conventional construction (concrete and brick) has been selected. The development of a compact and long volume also allowed the setting of general and specific ratios, contributing to reduce heat losses.
The controlled area of the atrium, through the perception of biological time, the creation of favorable microclimate (planting, water element) and air circulation, contribute to ventilation – cooling and conditions of biological time response.
The use of materials with high energy consumption in production has been avoided, while “clean” building technologies have been preferred.
A special characteristic of the façades is the wood paneling in the north and south, a symbolic and functional element, incorporating shading devices, gutters, networks, buffer zones, wind protection devices and insulation. The use of industrial floors inside characterizes the building. These options, as well as the highly reflective roof material, express in finishes level, the architect’s proposal in order to achieve harmony among user requirements, function, thermal behavior and aesthetics.
The simulations performed with dedicated software, provide reduced consumption at least 60% to 75% compared with conventional office buildings – excluding the use of geothermy.
Supplementary to the Bioclimatic design, a detailed Energy study was elaborated. The optimization of efficiency focuses on two main consumption categories of the specific use (offices), lighting and heating/cooling.
In order to reduce heating/cooling energy the integration of a VRV system exploiting geothermal energy has been selected. Heat extractions is achieved through an open loop geothermal system, pump and discharge drilling and water-cooled geothermal heat pumps, using electricity only for heating/cooling spaces and exploiting the stable temperature of underground water. For lighting requirements, the main criteria were to meet specifications and standards (level, uniformity and glare) and saving by incorporating methods of control (dimming, presence detectors).
The results of simulation performed with dedicated software, provide electricity consumption decreased by 27.5% for heating/cooling and 30% for lighting.
Facts & Figures
Location
Thermi
Client
METE SYSM SA, Horotechniki SA
Scale
< 5.000 m²
Budget
3.000.000 €
Study
Architectural Study, Structural Study
Categories
Interior,Offices • Administration
Key people behind this project
Konstantinos Lefakis
Architect
Manos Tourpalis
Architect
Boula Mastaga
Architect
Nikolaos Chalatis
Civil Engineer
Thanasis Tzanavaris
Civil Engineer
